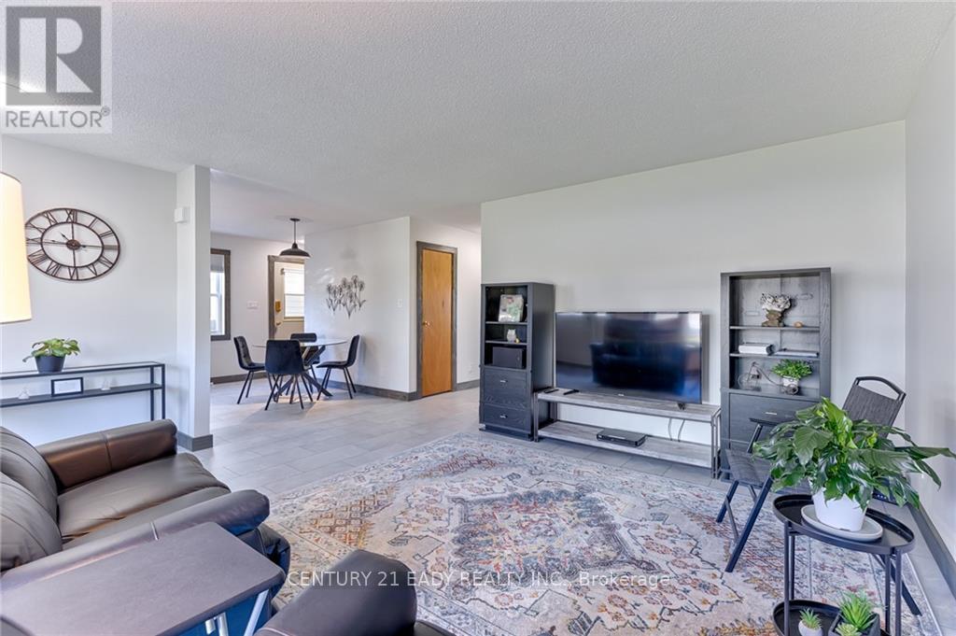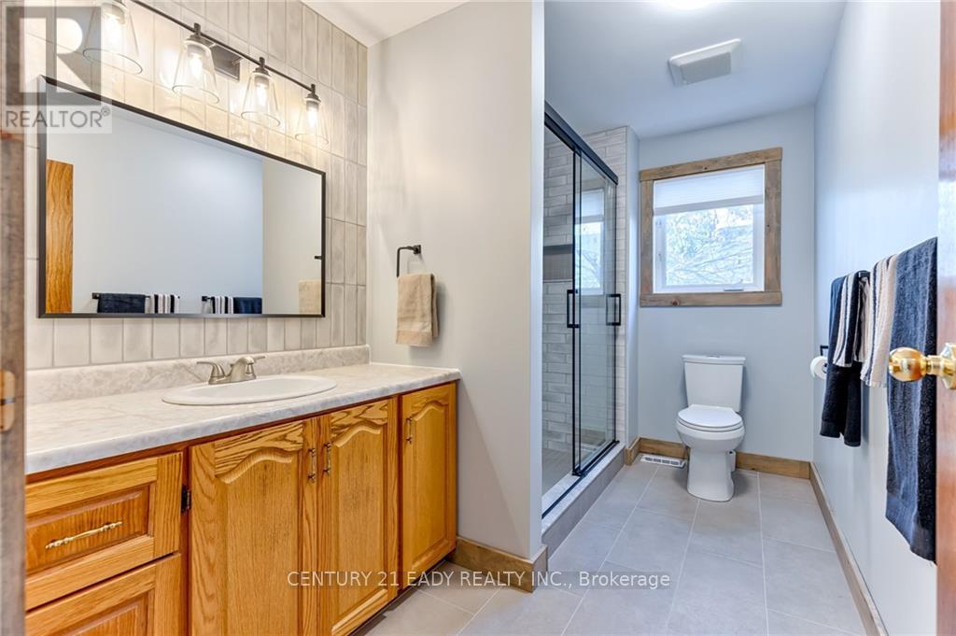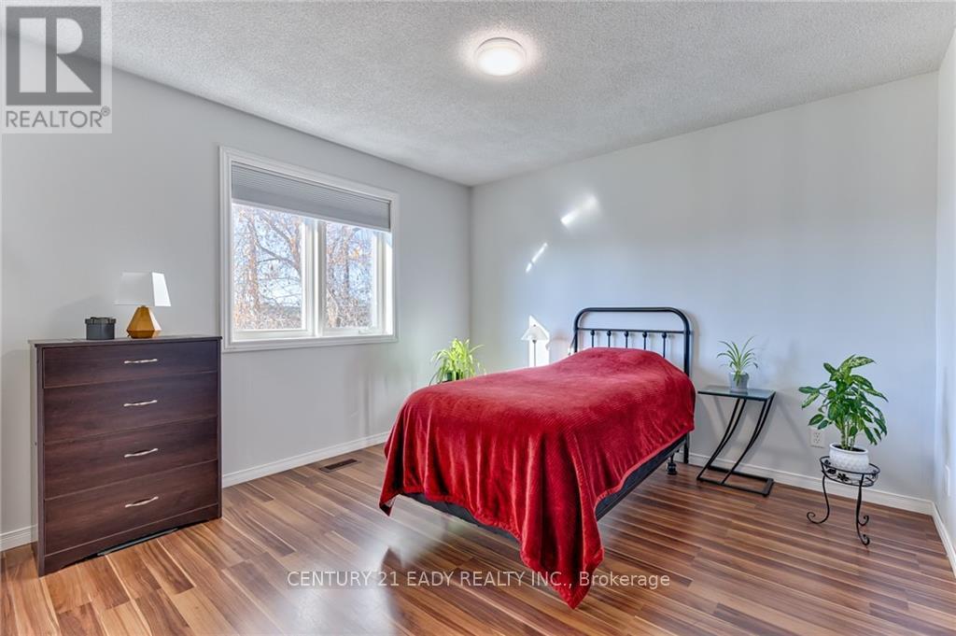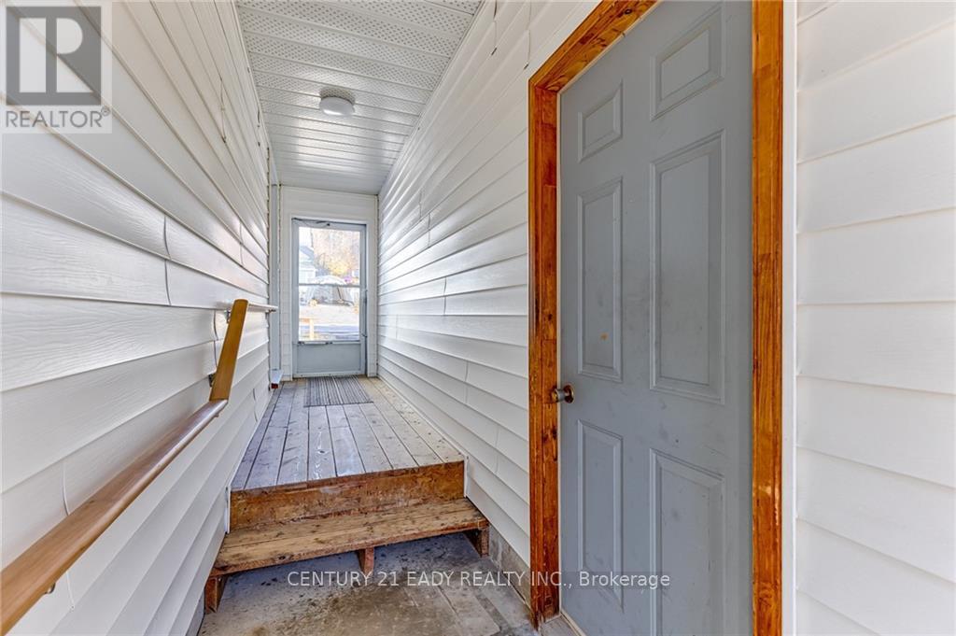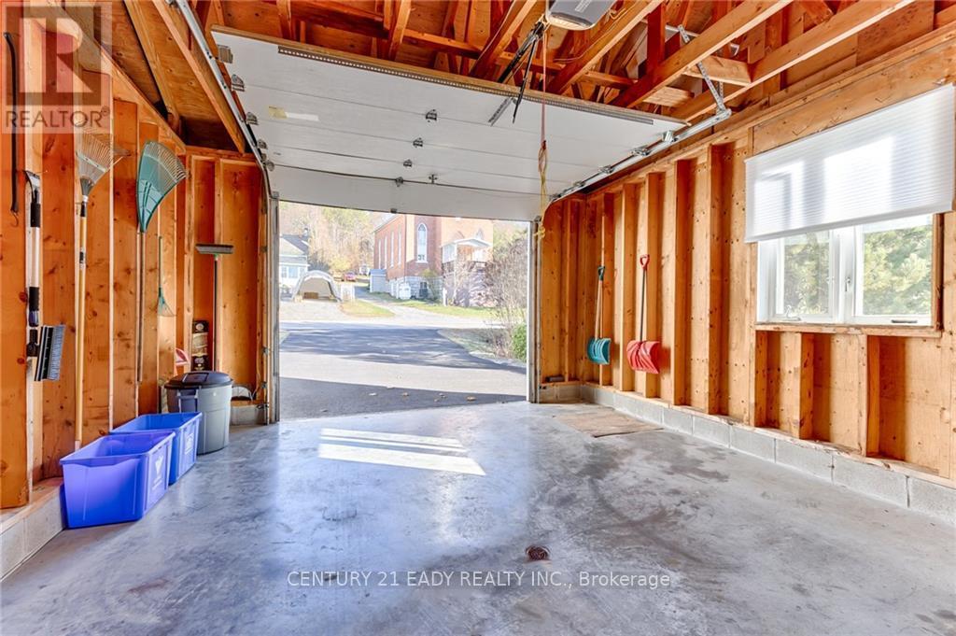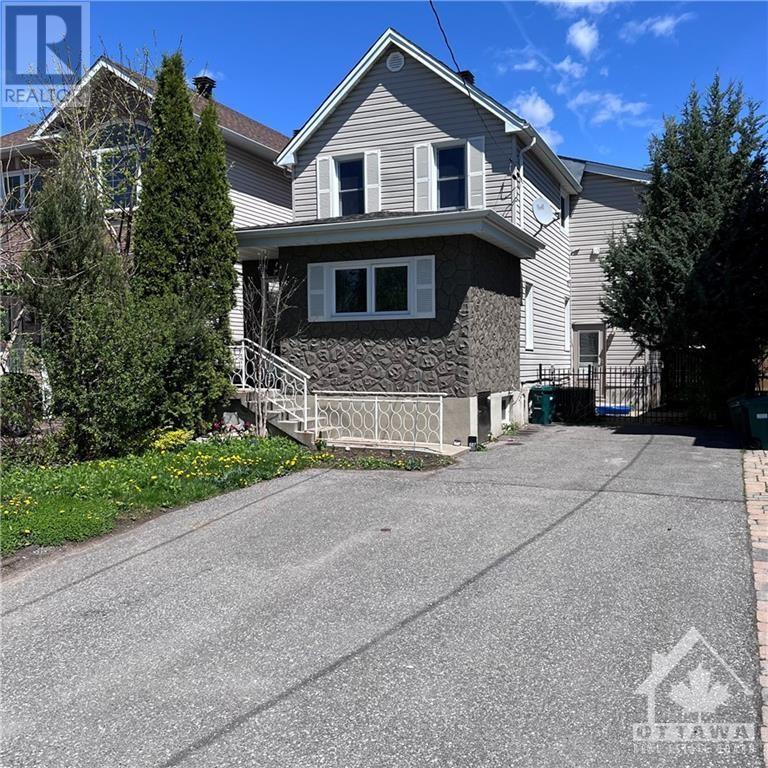202 OAK STREET
Renfrew, Ontario K0J1T0
$365,000
| Bathroom Total | 1 |
| Bedrooms Total | 2 |
| Cooling Type | Central air conditioning |
| Heating Type | Forced air |
| Heating Fuel | Propane |
| Stories Total | 1 |
| Other | Basement | 4.85 m x 7.97 m |
| Recreational, Games room | Basement | 5.56 m x 7.97 m |
| Other | Basement | 1.21 m x 1.82 m |
| Living room | Main level | 5.1 m x 4.77 m |
| Kitchen | Main level | 2.79 m x 2.99 m |
| Dining room | Main level | 2.33 m x 3.53 m |
| Bathroom | Main level | 2 m x 3.35 m |
| Bedroom | Main level | 3.37 m x 3.47 m |
| Bedroom | Main level | 3.07 m x 3.4 m |
| Laundry room | Main level | 1.47 m x 2.28 m |
YOU MAY ALSO BE INTERESTED IN…
Previous
Next







