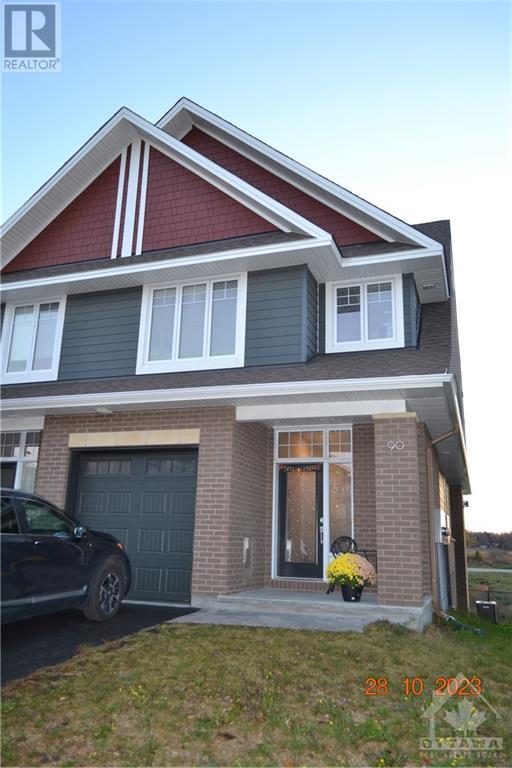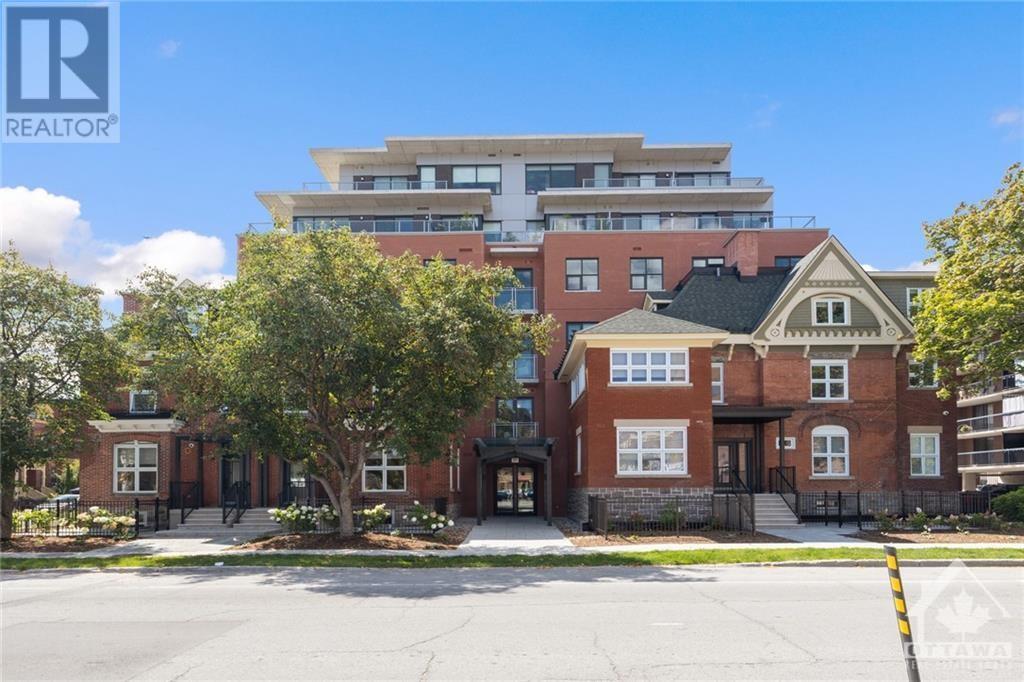71 NORMAN STREET
Ottawa, Ontario K1S3K3
$699,000
| Bathroom Total | 3 |
| Bedrooms Total | 6 |
| Half Bathrooms Total | 0 |
| Year Built | 1950 |
| Cooling Type | None |
| Flooring Type | Hardwood, Laminate, Ceramic |
| Heating Type | Forced air |
| Heating Fuel | Natural gas |
| Stories Total | 2 |
| Bedroom | Second level | 12'0" x 11'0" |
| Bedroom | Second level | 11'6" x 11'0" |
| Full bathroom | Second level | 7'5" x 5'0" |
| Bedroom | Basement | 12'0" x 11'6" |
| Bedroom | Basement | 12'0" x 10'10" |
| Full bathroom | Basement | Measurements not available |
| Living room | Main level | 13'0" x 13'0" |
| Dining room | Main level | 13'0" x 10'8" |
| Kitchen | Main level | 22'0" x 11'0" |
| Kitchen | Secondary Dwelling Unit | 12'0" x 10'8" |
| Living room | Secondary Dwelling Unit | 13'0" x 9'6" |
| Full bathroom | Secondary Dwelling Unit | Measurements not available |
| Bedroom | Secondary Dwelling Unit | 11'0" x 10'0" |
| Bedroom | Secondary Dwelling Unit | 12'0" x 10'0" |
YOU MAY ALSO BE INTERESTED IN…
Previous
Next

























































