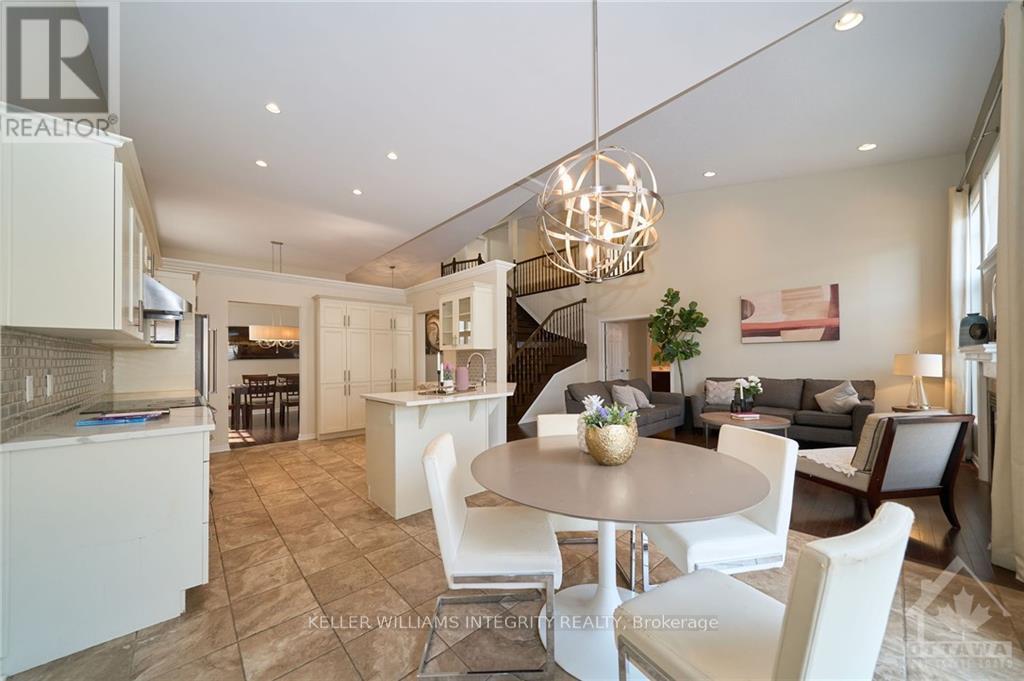132 PALFREY WAY
Ottawa, Ontario K2V0A6
$3,800
| Bathroom Total | 10 |
| Bedrooms Total | 5 |
| Cooling Type | Central air conditioning |
| Heating Type | Forced air |
| Heating Fuel | Natural gas |
| Stories Total | 1 |
| Bedroom | Second level | 4.03 m x 3.7 m |
| Bedroom | Second level | 4.44 m x 2.87 m |
| Bathroom | Second level | 2.59 m x 2.26 m |
| Bathroom | Lower level | 2.36 m x 2.31 m |
| Bedroom | Main level | 3.68 m x 3.09 m |
| Primary Bedroom | Main level | 5.1 m x 3.7 m |
| Living room | Main level | 5.05 m x 3.81 m |
| Bathroom | Main level | 4.64 m x 1.75 m |
| Den | Main level | 3.83 m x 3.78 m |
| Dining room | Main level | 3.86 m x 3.81 m |
| Kitchen | Main level | 6.85 m x 3.55 m |
YOU MAY ALSO BE INTERESTED IN…
Previous
Next

























































