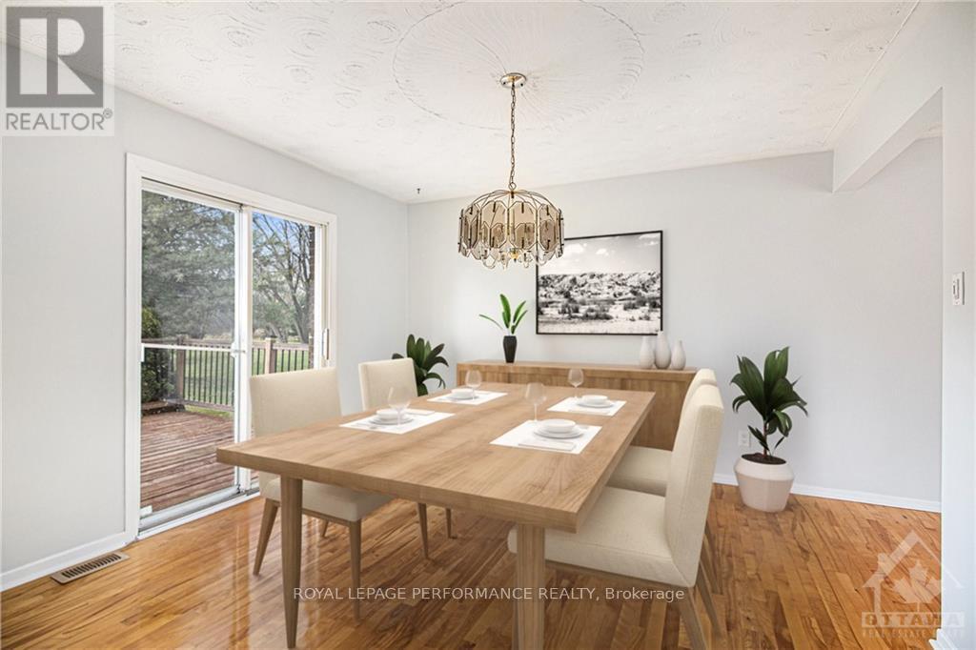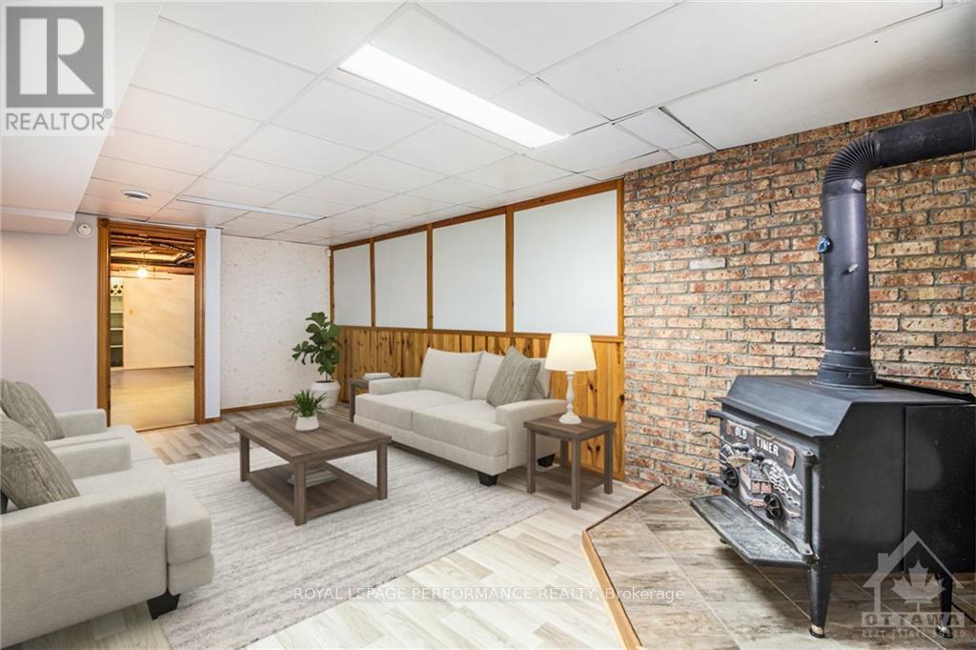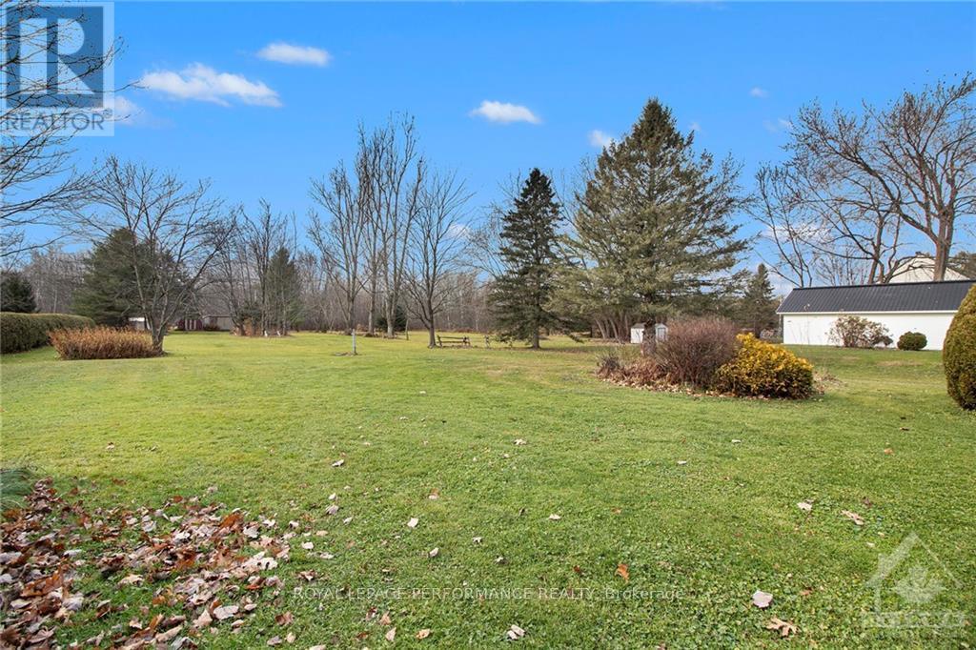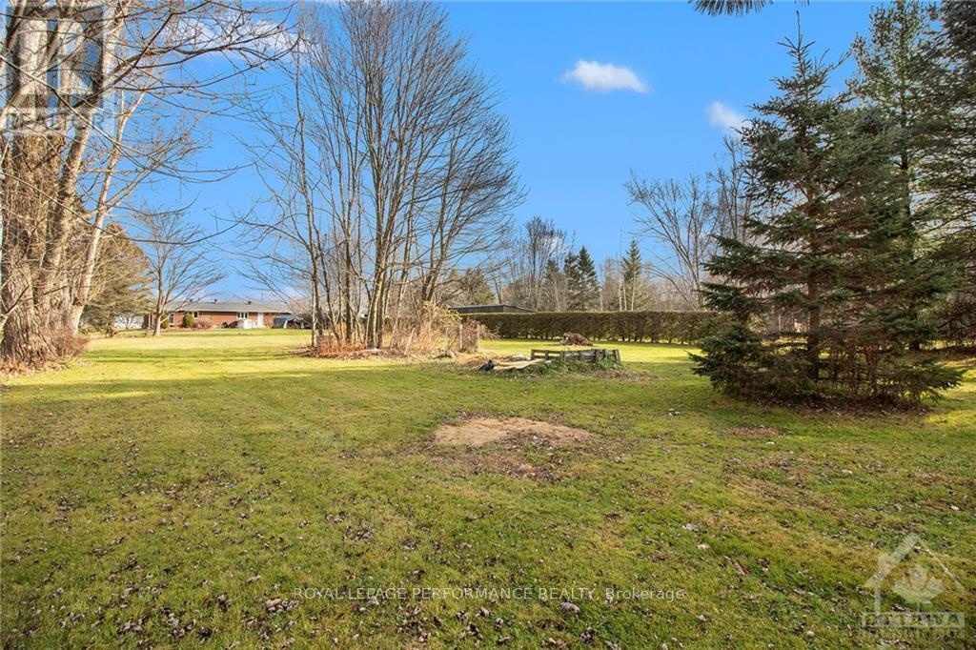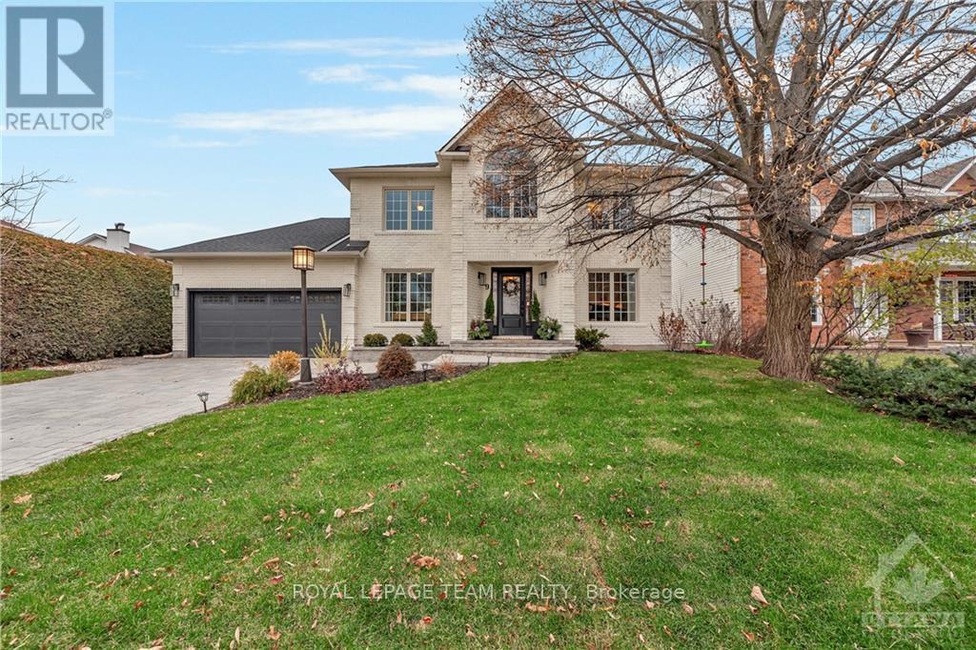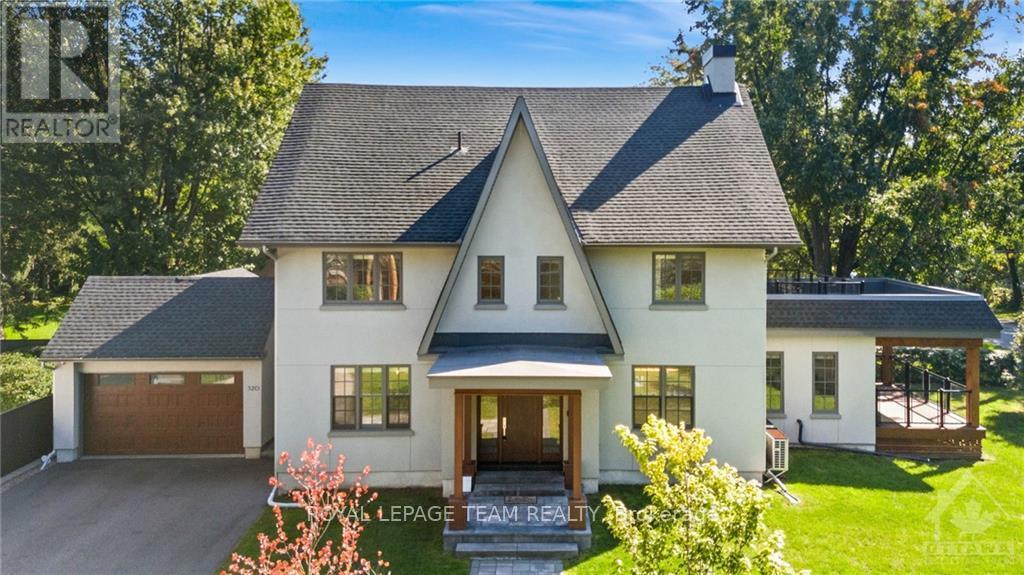981 MONTEE LEBRUN STREET
The Nation, Ontario K0A1M0
$679,900
| Bathroom Total | 2 |
| Bedrooms Total | 4 |
| Cooling Type | Central air conditioning |
| Heating Type | Forced air |
| Heating Fuel | Natural gas |
| Stories Total | 1 |
| Workshop | Basement | 3.91 m x 3.6 m |
| Utility room | Basement | 6.5 m x 7.11 m |
| Living room | Main level | 3.58 m x 5.05 m |
| Kitchen | Main level | 3.63 m x 3.75 m |
| Dining room | Main level | 3.58 m x 3.65 m |
| Bedroom | Main level | 2.56 m x 3.17 m |
| Bedroom | Main level | 3.22 m x 2.56 m |
| Bathroom | Main level | 1.72 m x 2.69 m |
| Dining room | Main level | 3.58 m x 3.65 m |
| Primary Bedroom | Main level | 3.58 m x 4.16 m |
YOU MAY ALSO BE INTERESTED IN…
Previous
Next





