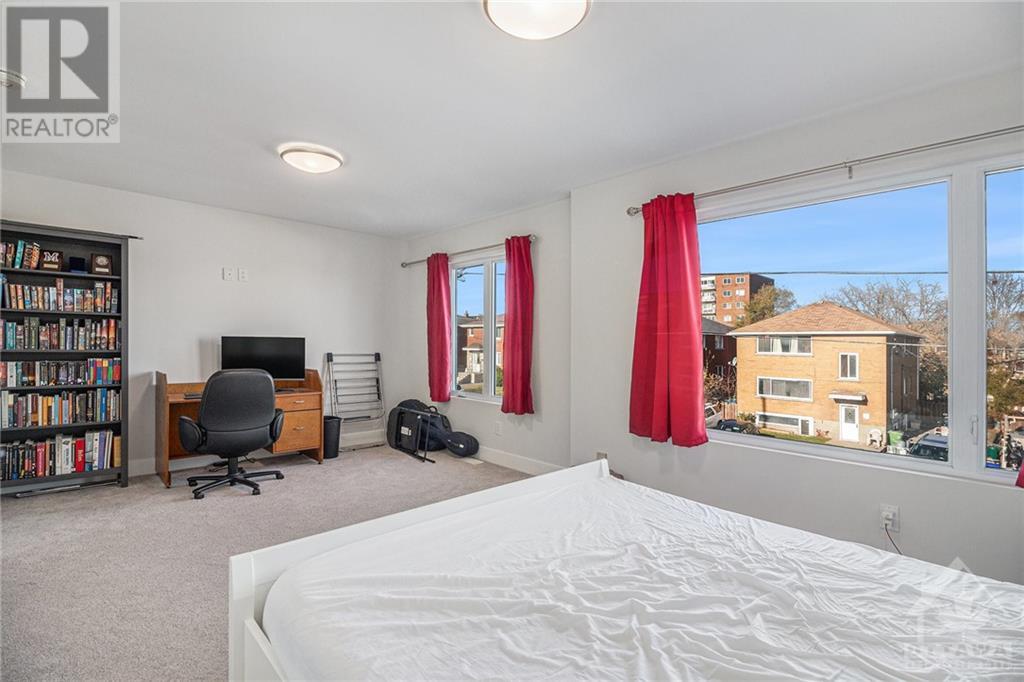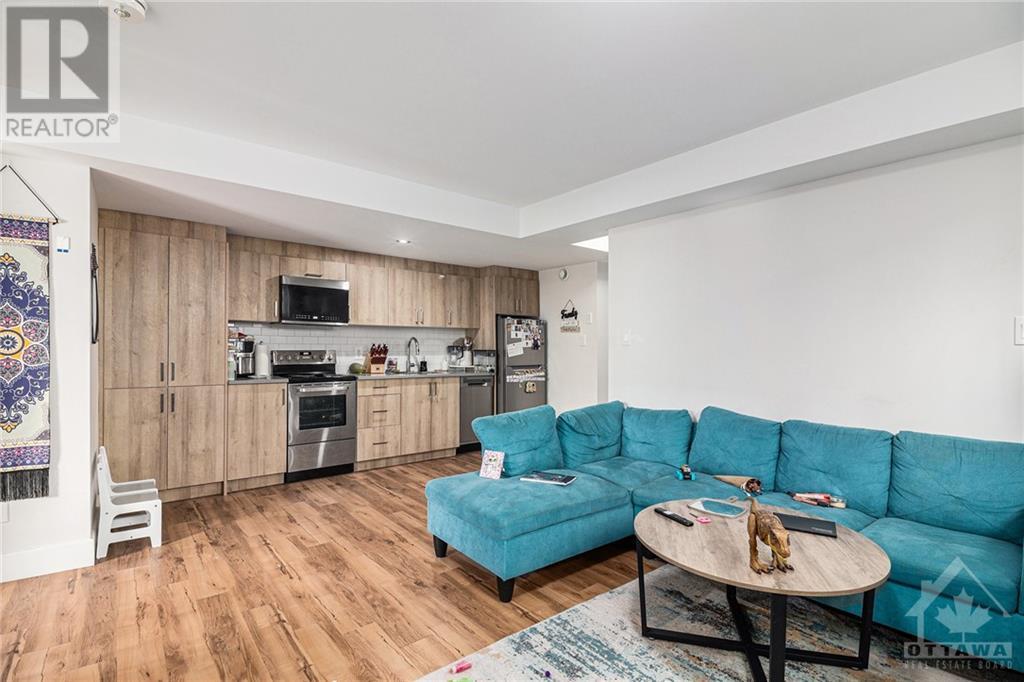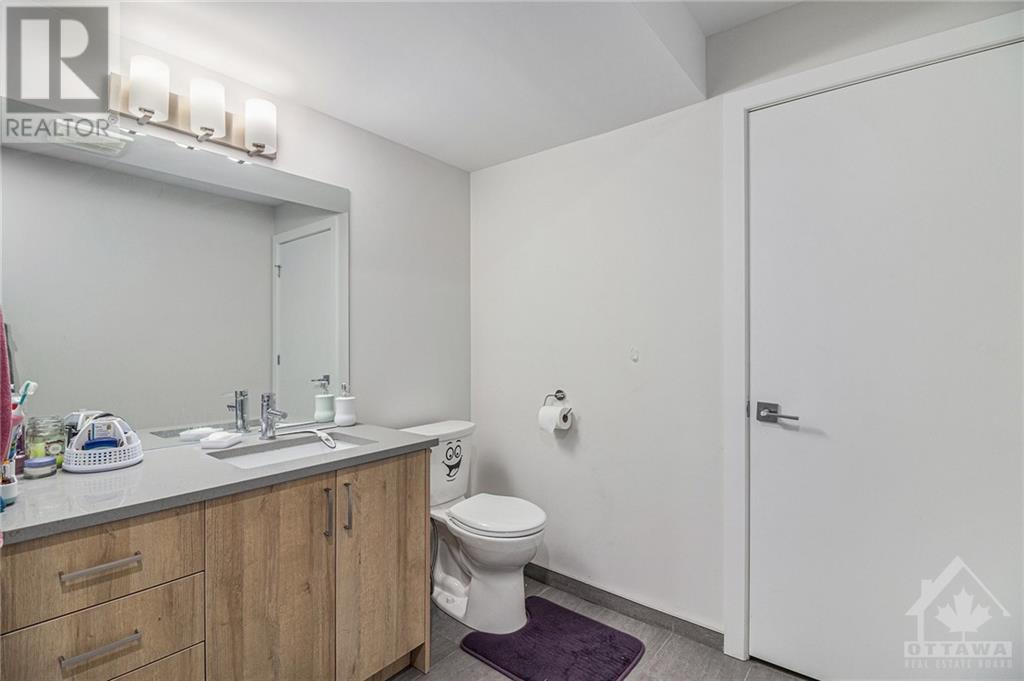1400 MAYVIEW AVENUE
Ottawa, Ontario K1Z8H7
$949,900
| Bathroom Total | 4 |
| Bedrooms Total | 5 |
| Half Bathrooms Total | 1 |
| Year Built | 2021 |
| Cooling Type | Central air conditioning |
| Flooring Type | Wall-to-wall carpet, Laminate, Tile |
| Heating Type | Forced air |
| Heating Fuel | Natural gas |
| Stories Total | 2 |
| Primary Bedroom | Second level | 19'3" x 12'3" |
| 5pc Ensuite bath | Second level | Measurements not available |
| Other | Second level | Measurements not available |
| Laundry room | Second level | Measurements not available |
| Bedroom | Second level | 10'2" x 10'6" |
| Other | Second level | Measurements not available |
| Bedroom | Second level | 13'10" x 17'1" |
| Other | Second level | Measurements not available |
| 4pc Bathroom | Second level | Measurements not available |
| Partial bathroom | Main level | 3'10" x 8'5" |
| Kitchen | Main level | 12'5" x 18'0" |
| Dining room | Main level | 10'11" x 9'9" |
| Living room | Main level | 19'3" x 12'6" |
| Kitchen | Secondary Dwelling Unit | 16'6" x 7'9" |
| Living room | Secondary Dwelling Unit | 12'10" x 11'9" |
| Bedroom | Secondary Dwelling Unit | 9'8" x 9'0" |
| Bedroom | Secondary Dwelling Unit | 9'8" x 8'9" |
| 4pc Bathroom | Secondary Dwelling Unit | Measurements not available |
| Laundry room | Secondary Dwelling Unit | Measurements not available |
| Storage | Secondary Dwelling Unit | 2'5" x 7'9" |
| Storage | Secondary Dwelling Unit | 8'3" x 6'2" |
| Utility room | Secondary Dwelling Unit | 10'3" x 4'6" |
YOU MAY ALSO BE INTERESTED IN…
Previous
Next

























































