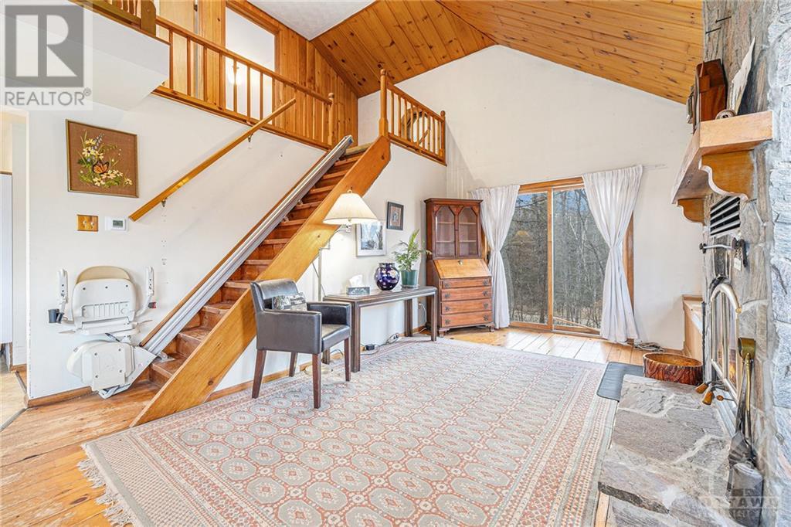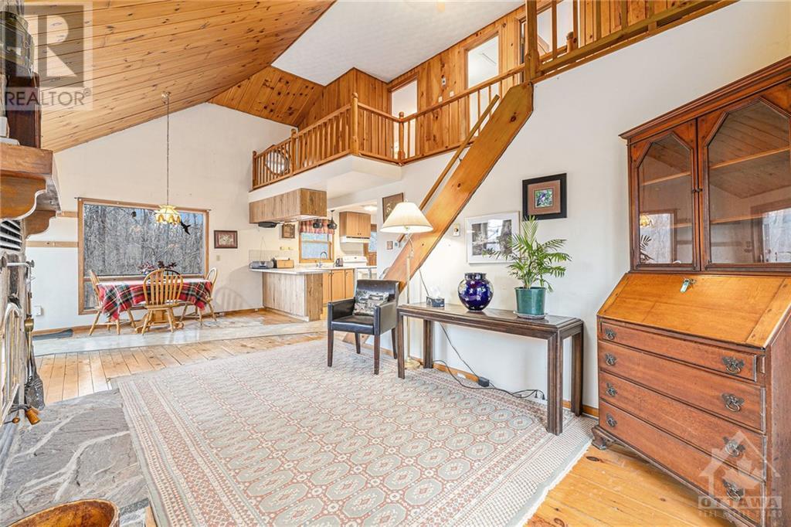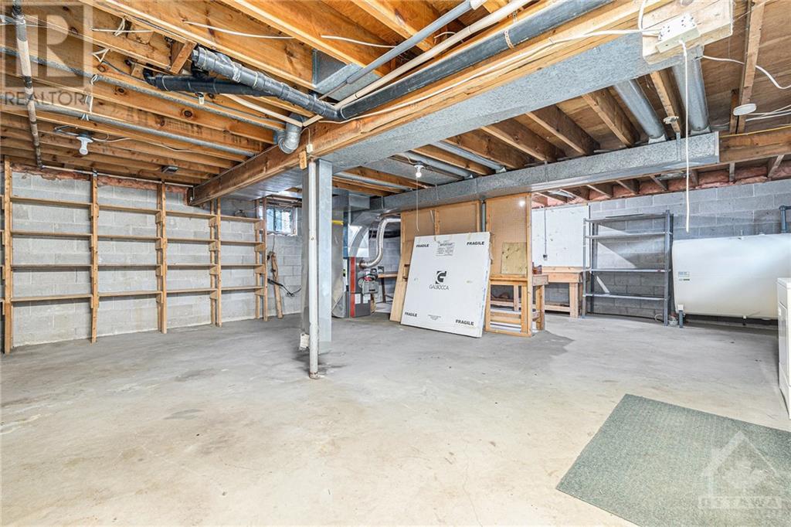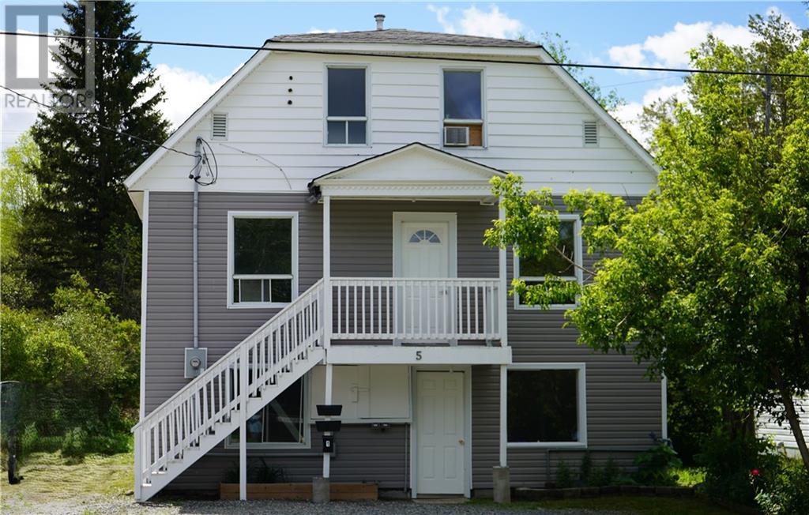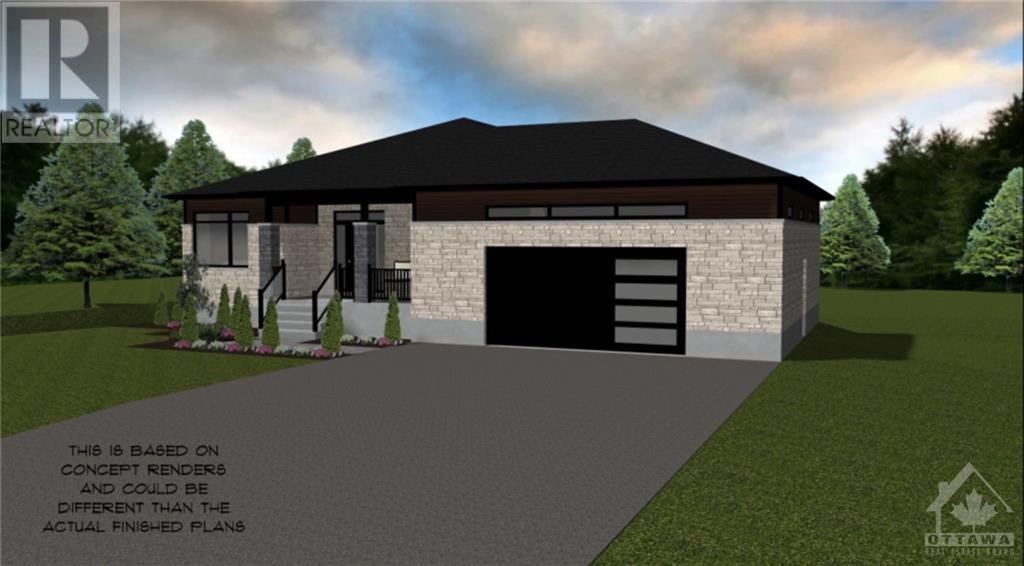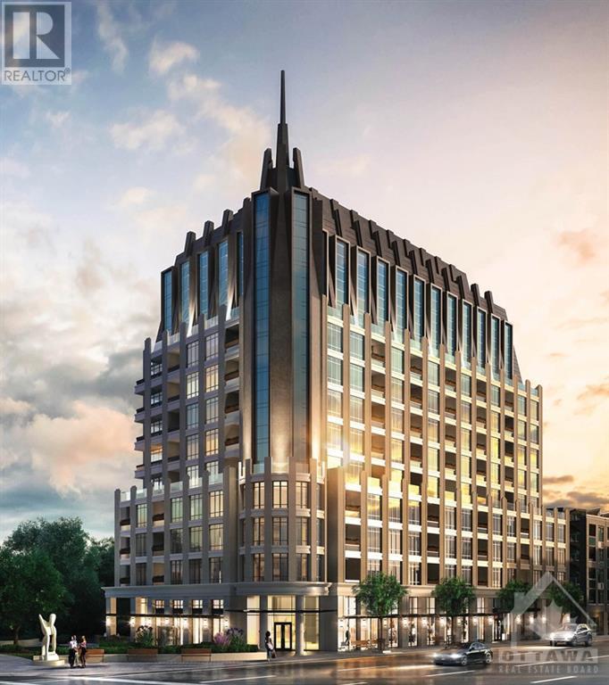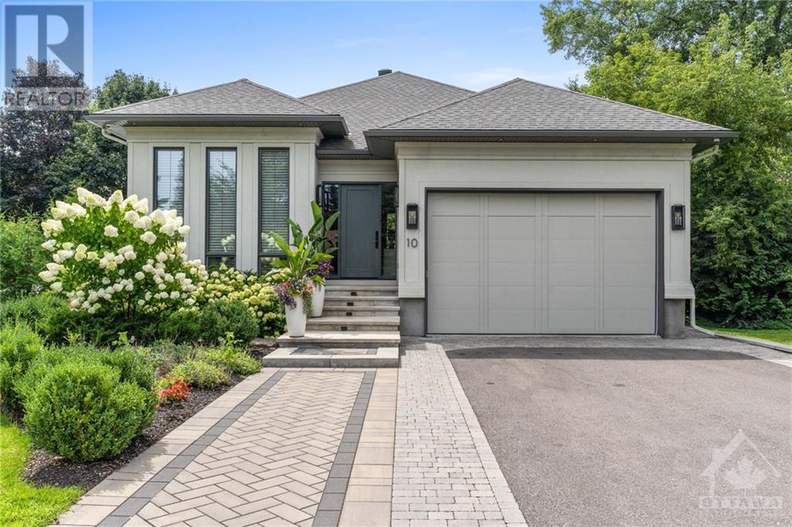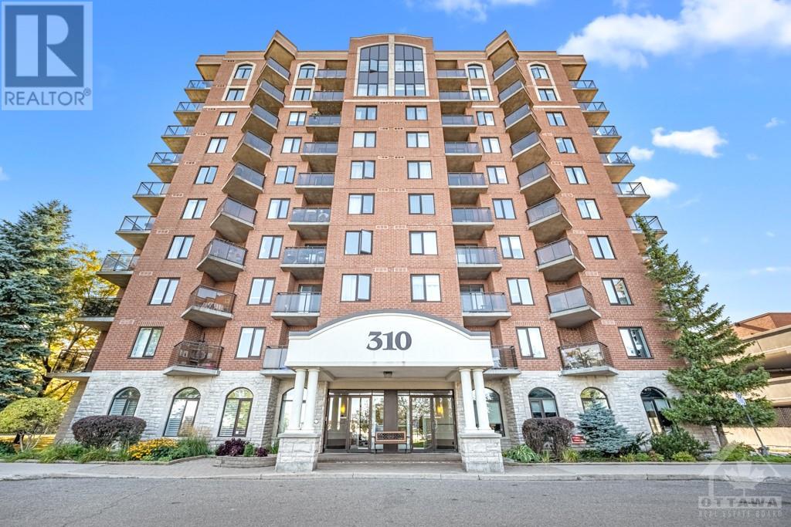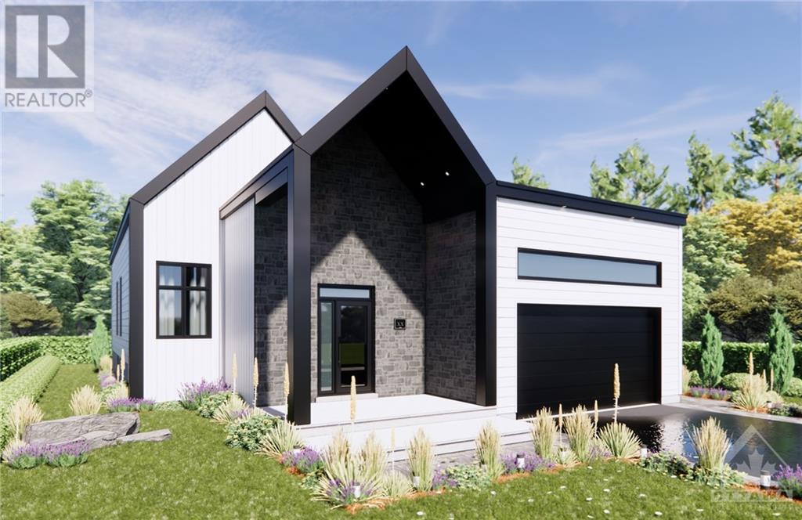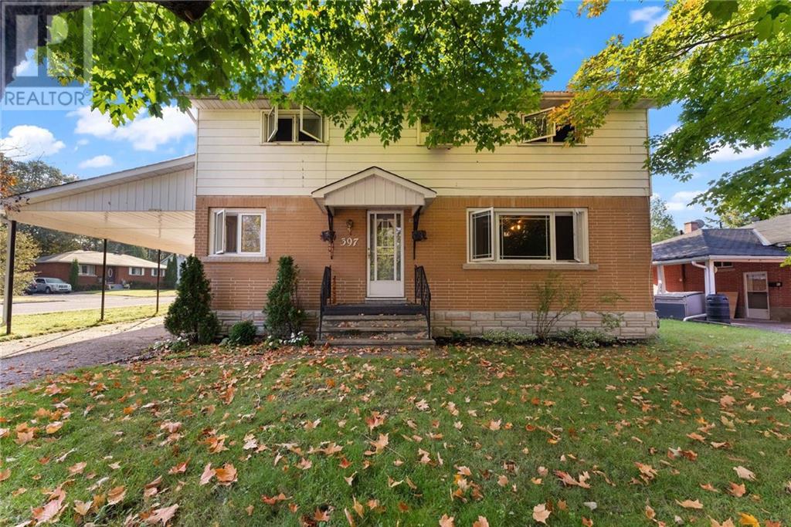593 SUGARBUSH WAY
Lanark, Ontario K0G1K0
$359,000
| Bathroom Total | 2 |
| Bedrooms Total | 3 |
| Half Bathrooms Total | 0 |
| Cooling Type | None |
| Flooring Type | Mixed Flooring |
| Heating Type | Forced air |
| Heating Fuel | Oil |
| Stories Total | 2 |
| Bedroom | Second level | 10'5" x 8'9" |
| Bedroom | Second level | 10'5" x 10'1" |
| 4pc Bathroom | Second level | 10'5" x 4'11" |
| Kitchen | Main level | 13'8" x 10'0" |
| Dining room | Main level | 7'10" x 11'3" |
| Living room/Fireplace | Main level | 15'2" x 9'4" |
| 4pc Bathroom | Main level | 9'10" x 4'11" |
| Primary Bedroom | Main level | 8'9" x 13'9" |
YOU MAY ALSO BE INTERESTED IN…
Previous
Next








