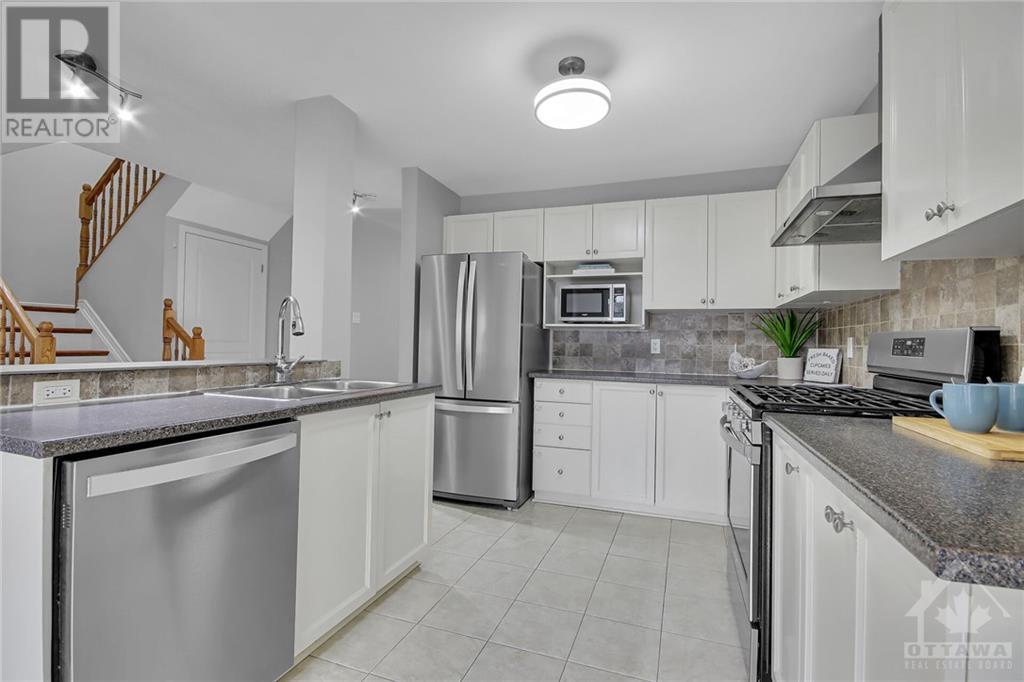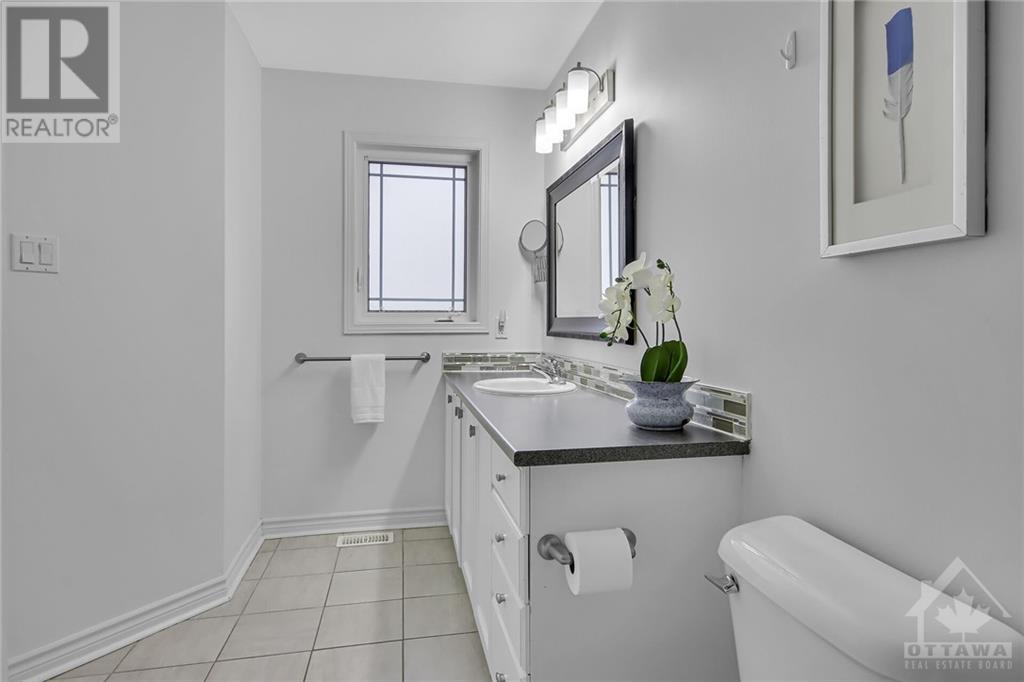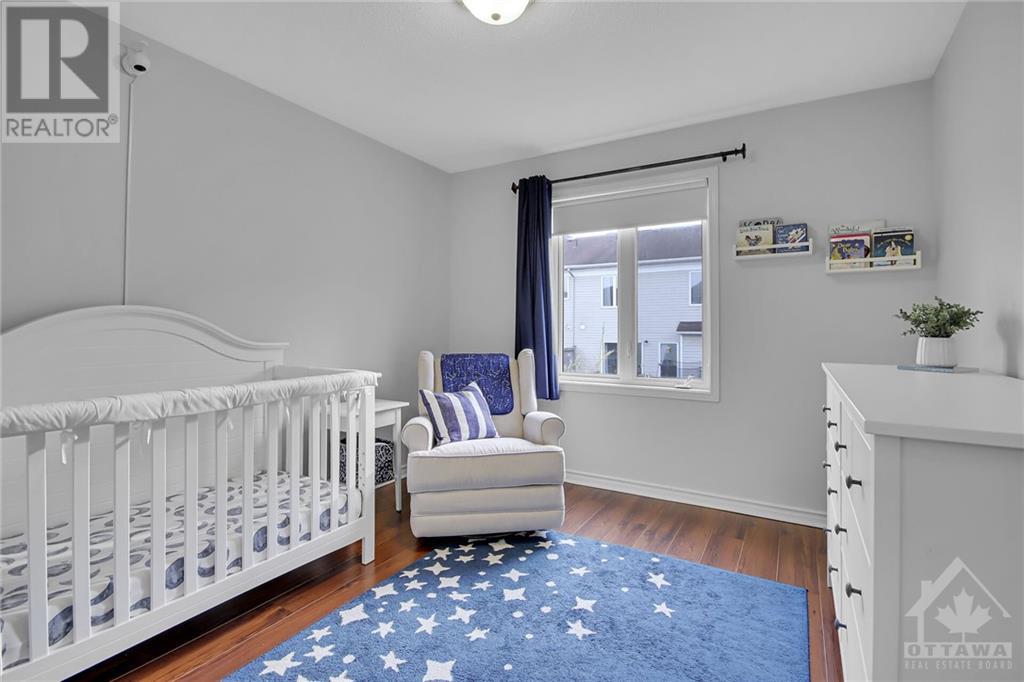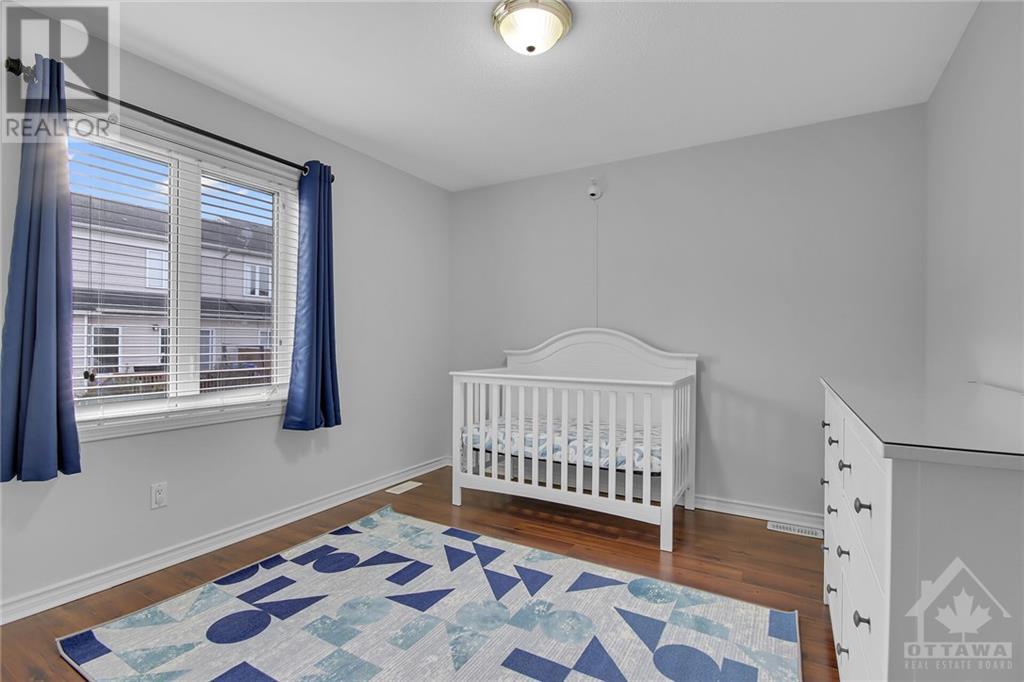64 CHARLESTON STREET
Ottawa, Ontario K2G7G1
$649,900
| Bathroom Total | 3 |
| Bedrooms Total | 3 |
| Half Bathrooms Total | 1 |
| Year Built | 2005 |
| Cooling Type | Central air conditioning |
| Flooring Type | Hardwood, Laminate, Tile |
| Heating Type | Forced air |
| Heating Fuel | Natural gas |
| Stories Total | 2 |
| Primary Bedroom | Second level | 14'3" x 12'2" |
| Sitting room | Second level | 10'3" x 8'0" |
| 4pc Ensuite bath | Second level | Measurements not available |
| Bedroom | Second level | 12'0" x 10'7" |
| Bedroom | Second level | 11'6" x 10’7" |
| Family room | Lower level | 23'5" x 12'7" |
| Laundry room | Lower level | Measurements not available |
| Storage | Lower level | Measurements not available |
| Living room | Main level | 14'5" x 12'7" |
| Dining room | Main level | 14'2" x 13'4" |
| Kitchen | Main level | 10'6" x 9'0" |
| Eating area | Main level | 9'4" x 8'4" |
| Partial bathroom | Main level | Measurements not available |
YOU MAY ALSO BE INTERESTED IN…
Previous
Next

























































