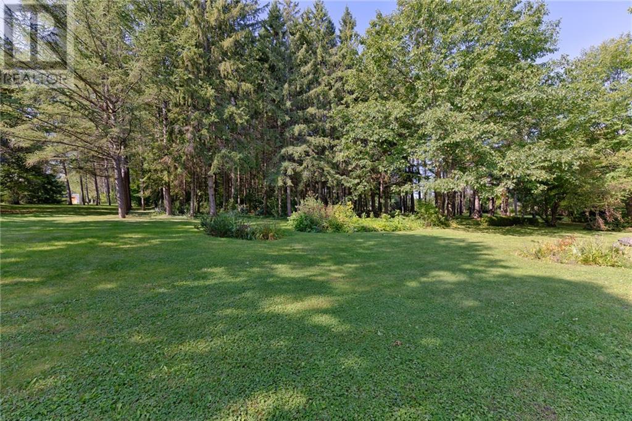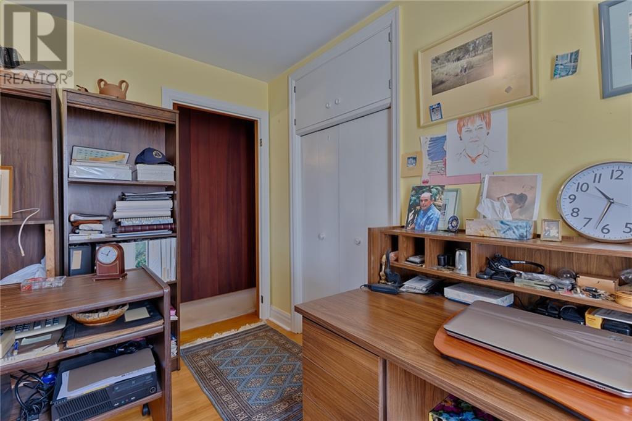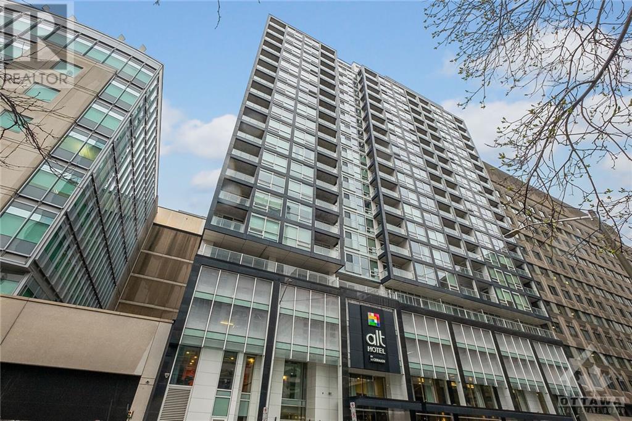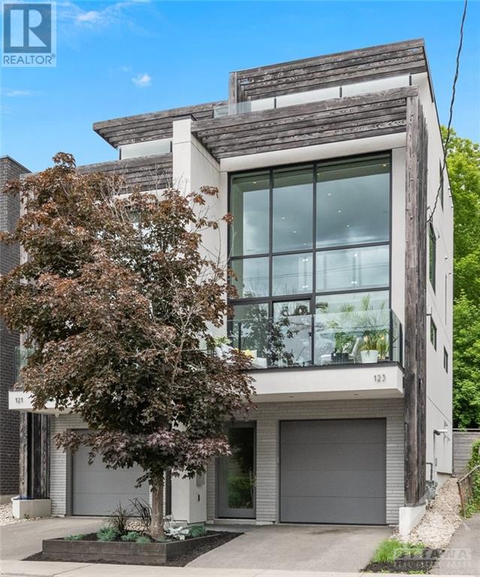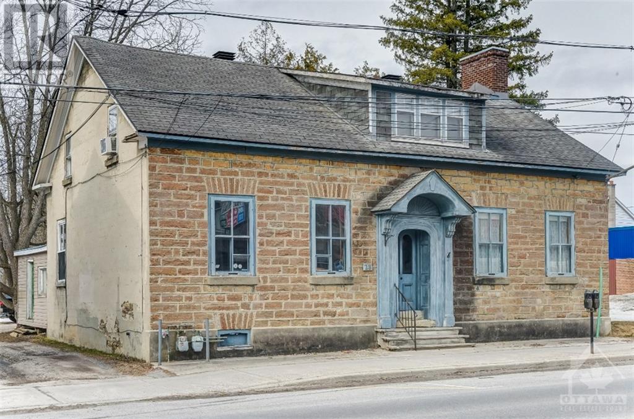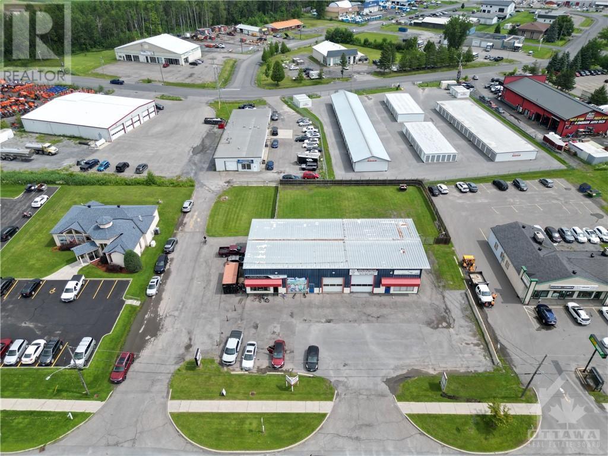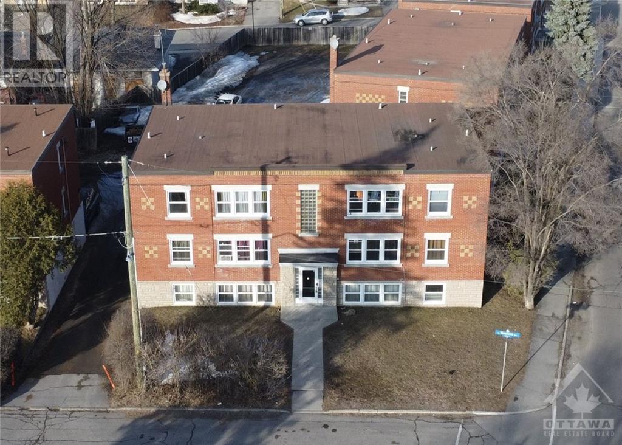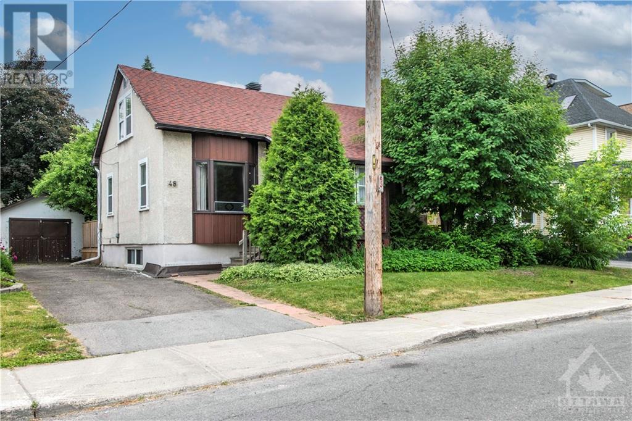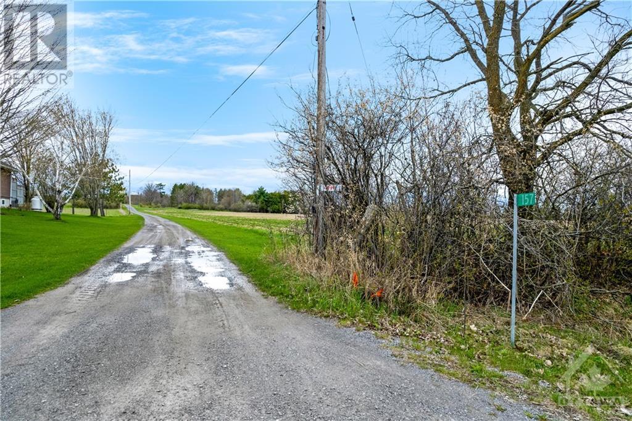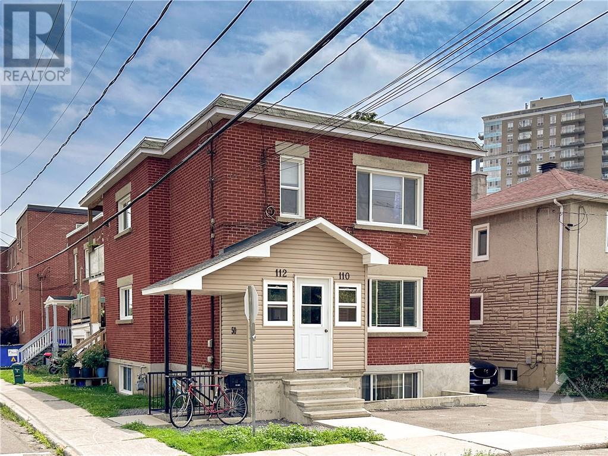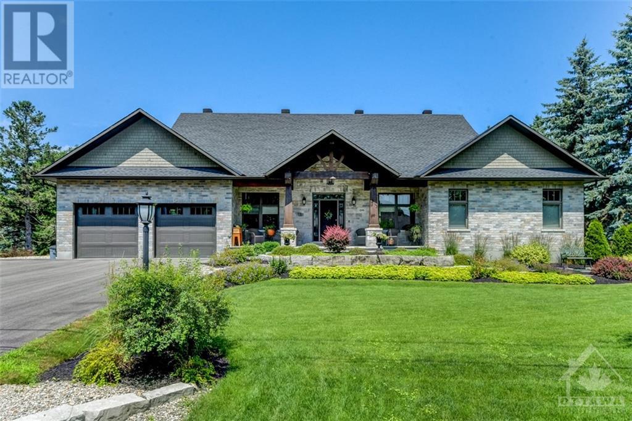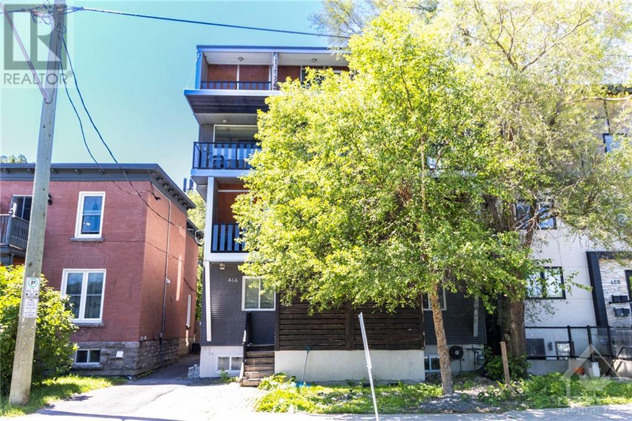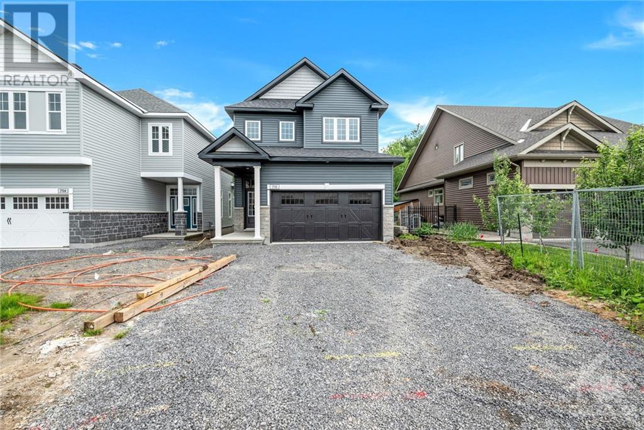6 NADOBNY LANE
Horton, Ontario K7V3Z9
$749,900
| Bathroom Total | 1 |
| Bedrooms Total | 4 |
| Half Bathrooms Total | 0 |
| Year Built | 1954 |
| Cooling Type | None |
| Flooring Type | Hardwood |
| Heating Type | Forced air |
| Heating Fuel | Natural gas |
| Stories Total | 2 |
| Bedroom | Second level | 10'0" x 10'9" |
| Bedroom | Second level | 10'2" x 10'9" |
| Full bathroom | Second level | 8'1" x 6'2" |
| Bedroom | Second level | 12'2" x 9'7" |
| Primary Bedroom | Second level | 10'0" x 13'9" |
| Foyer | Main level | 6'0" x 9'1" |
| Foyer | Main level | 6'7" x 7'7" |
| Kitchen | Main level | 10'8" x 10'4" |
| Dining room | Main level | 9'10" x 11'1" |
| Living room | Main level | 22'4" x 14'0" |
YOU MAY ALSO BE INTERESTED IN…
Previous
Next














