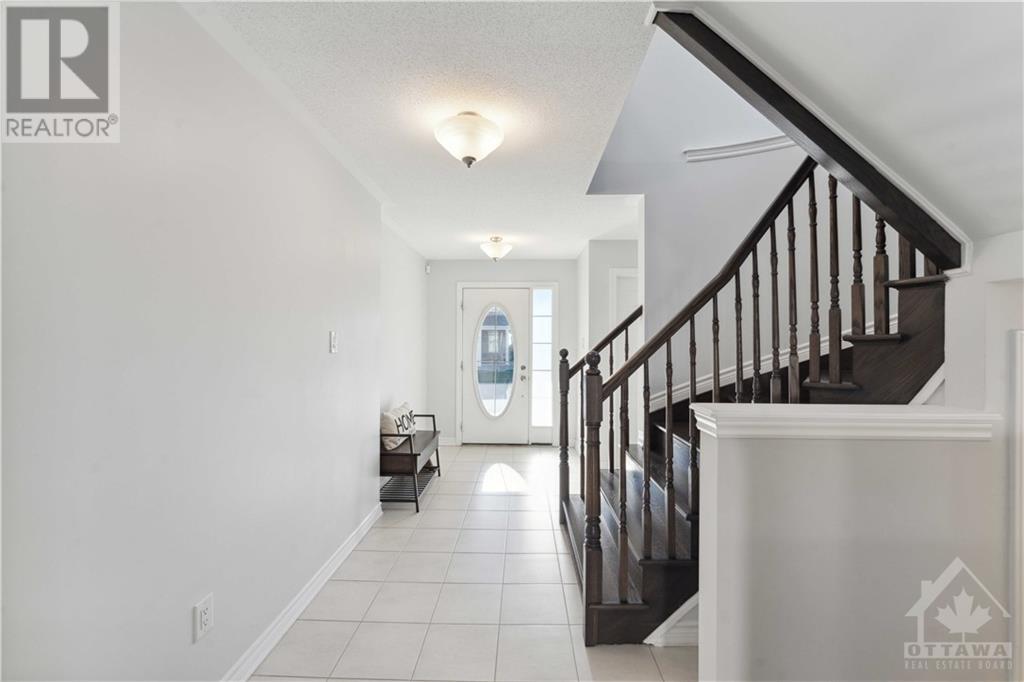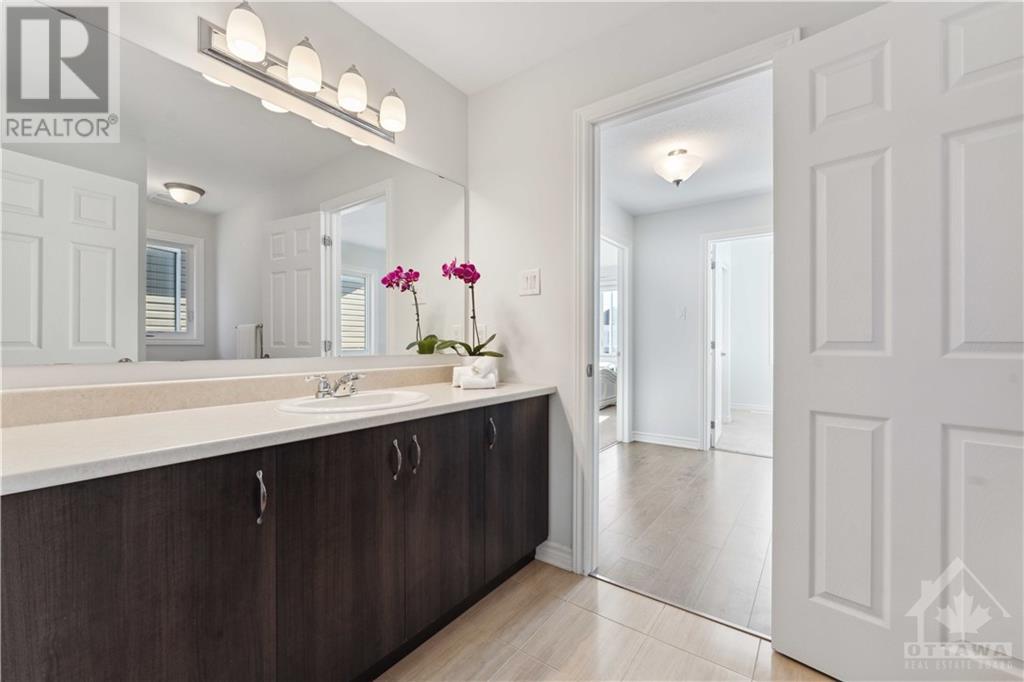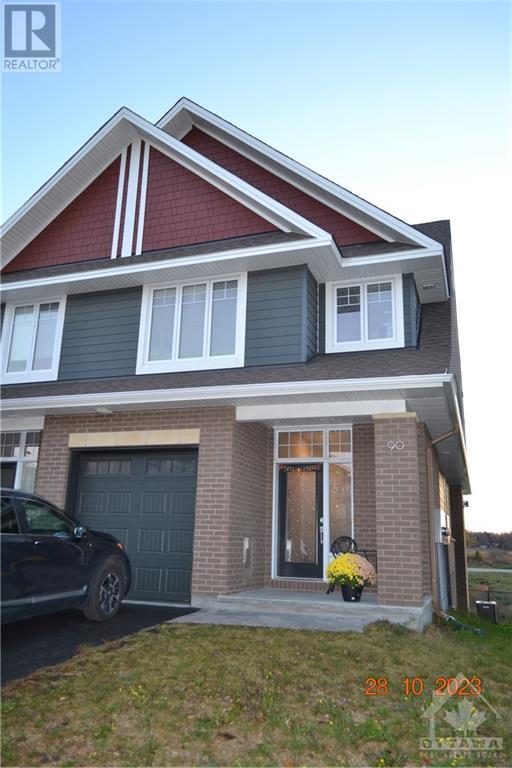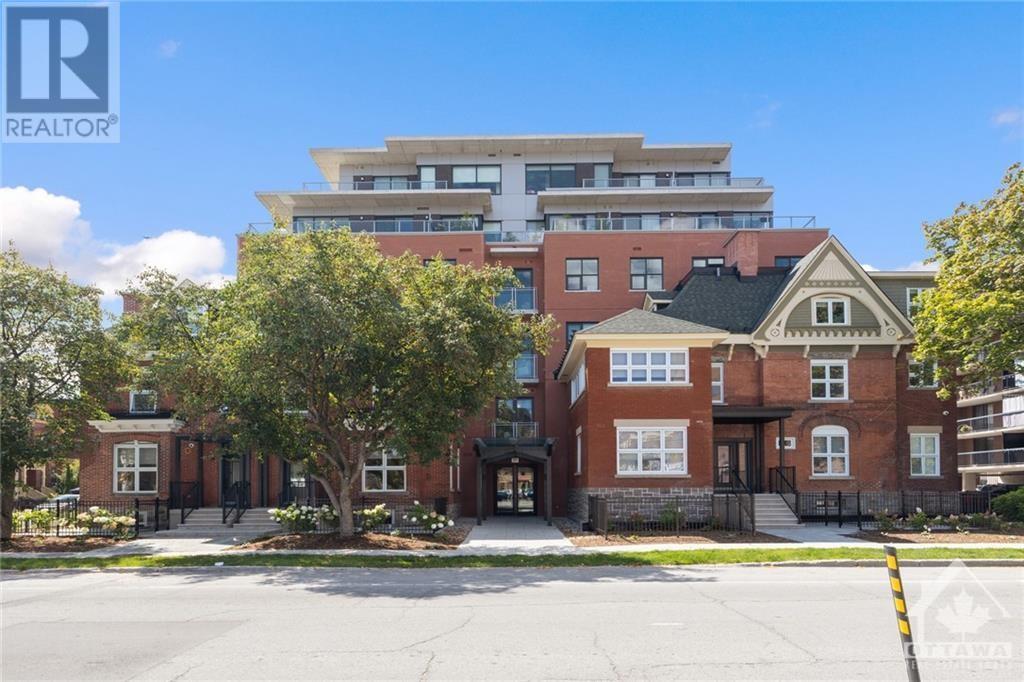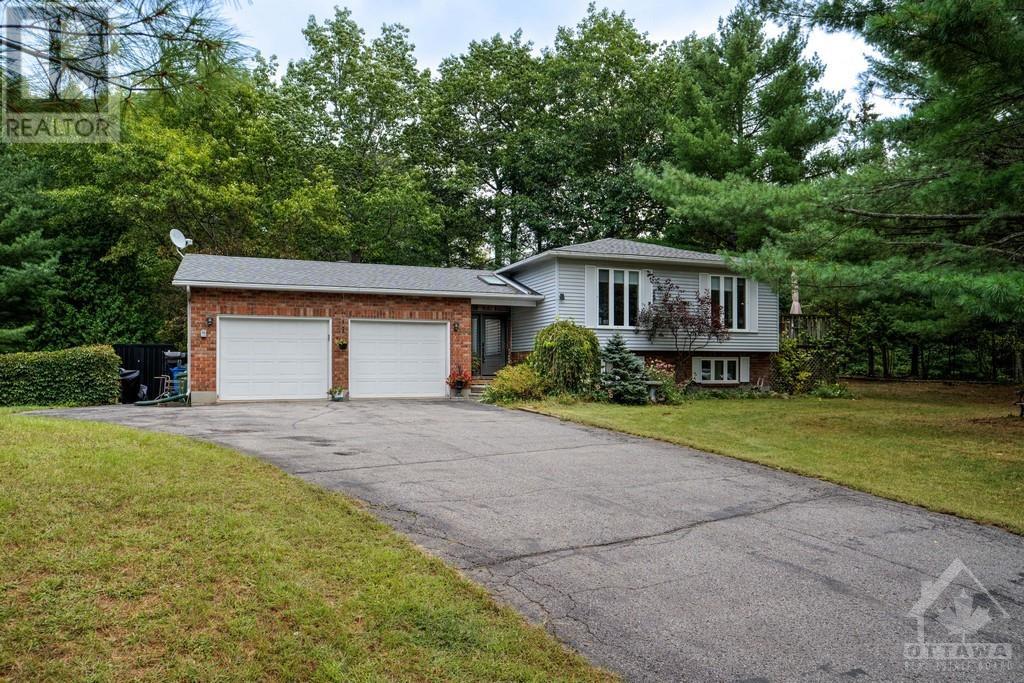777 LOGPERCH CIRCLE
Ottawa, Ontario K2J6K3
$789,000
| Bathroom Total | 4 |
| Bedrooms Total | 4 |
| Half Bathrooms Total | 2 |
| Year Built | 2018 |
| Cooling Type | Central air conditioning |
| Flooring Type | Wall-to-wall carpet, Laminate, Tile |
| Heating Type | Forced air |
| Heating Fuel | Natural gas |
| Stories Total | 2 |
| Primary Bedroom | Second level | 16'7" x 13'0" |
| Other | Second level | Measurements not available |
| 5pc Ensuite bath | Second level | Measurements not available |
| Bedroom | Second level | 12'0" x 10'0" |
| Bedroom | Second level | 11'11" x 9'9" |
| Bedroom | Second level | 10'6" x 10'0" |
| Full bathroom | Second level | Measurements not available |
| Laundry room | Second level | Measurements not available |
| Family room | Basement | 20'11" x 14'4" |
| Other | Basement | 6'7" x 6'0" |
| Partial bathroom | Basement | 6'7" x 6'1" |
| Utility room | Basement | 15'3" x 10'7" |
| Foyer | Main level | Measurements not available |
| Living room | Main level | 16'0" x 12'6" |
| Dining room | Main level | 12'7" x 11'0" |
| Kitchen | Main level | 12'4" x 11'2" |
| Eating area | Main level | 9'8" x 8'8" |
| Partial bathroom | Main level | Measurements not available |
YOU MAY ALSO BE INTERESTED IN…
Previous
Next



