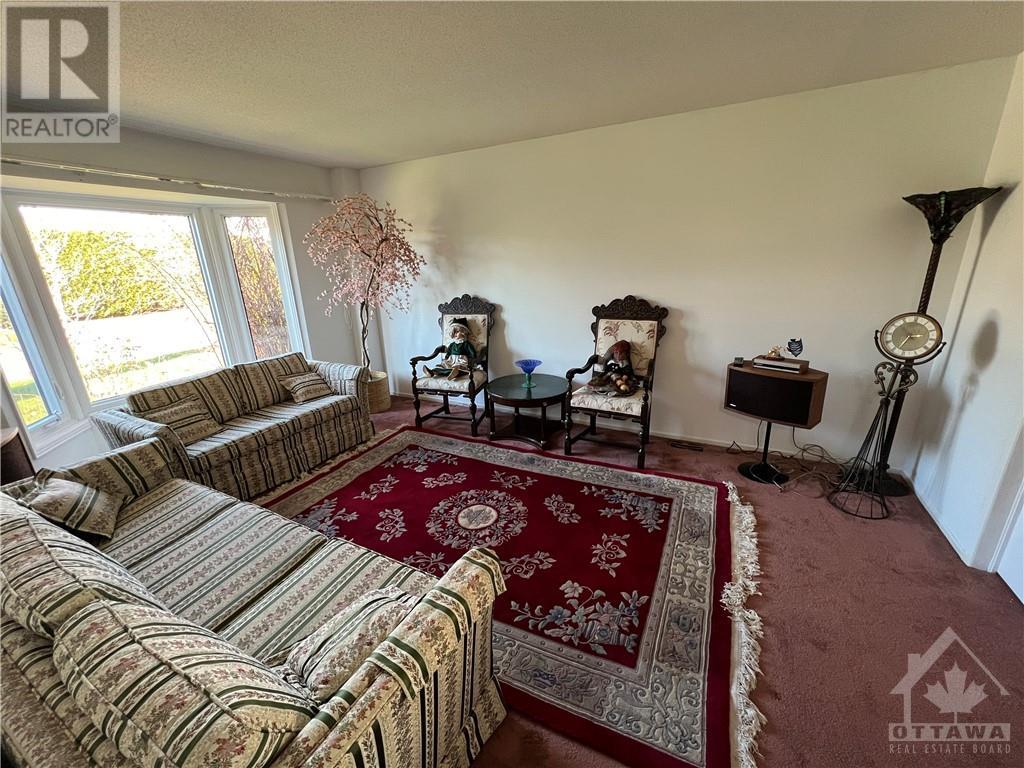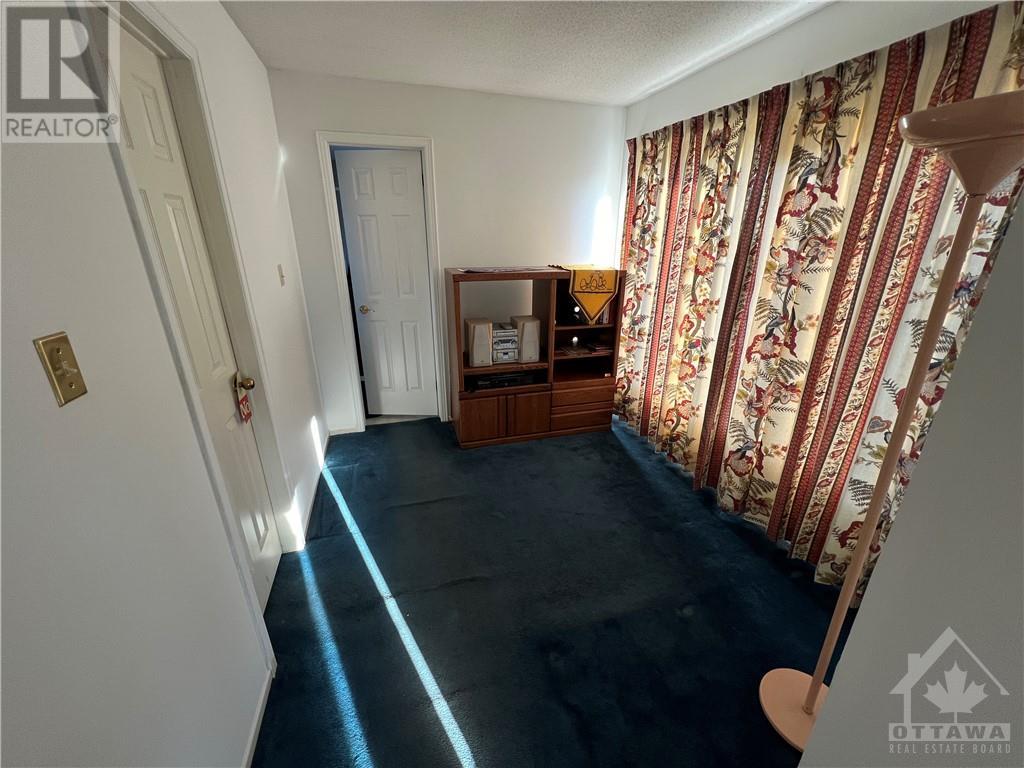1307 TURNER CRESCENT
Ottawa, Ontario K1E2Y5
$840,000
| Bathroom Total | 3 |
| Bedrooms Total | 4 |
| Half Bathrooms Total | 1 |
| Year Built | 1983 |
| Cooling Type | Central air conditioning |
| Flooring Type | Wall-to-wall carpet, Ceramic |
| Heating Type | Forced air |
| Heating Fuel | Natural gas |
| Stories Total | 2 |
| Primary Bedroom | Second level | 11'8" x 17'0" |
| Bedroom | Second level | 11'8" x 10'0" |
| Bedroom | Second level | 11'6" x 11'6" |
| Bedroom | Second level | 11'8" x 10'8" |
| 3pc Ensuite bath | Second level | Measurements not available |
| 3pc Bathroom | Second level | Measurements not available |
| Foyer | Main level | Measurements not available |
| Living room | Main level | 11'6" x 16'0" |
| Dining room | Main level | 11'6" x 11'2" |
| Kitchen | Main level | 11'0" x 10'6" |
| Family room | Main level | 11'8" x 17'6" |
| 2pc Bathroom | Main level | Measurements not available |
| Pantry | Main level | Measurements not available |
YOU MAY ALSO BE INTERESTED IN…
Previous
Next




















































