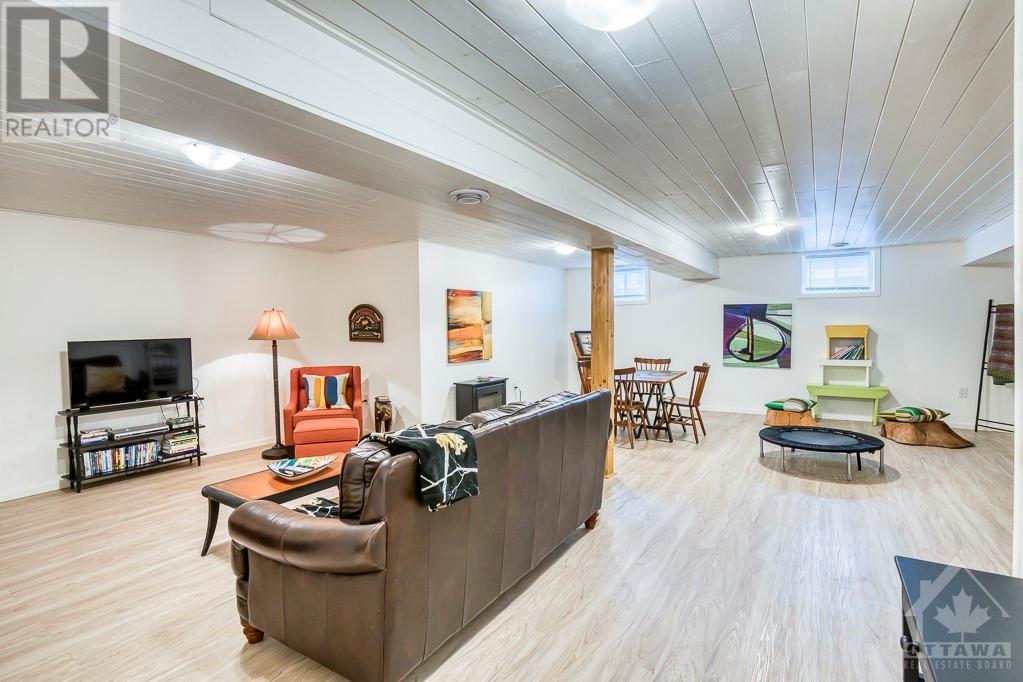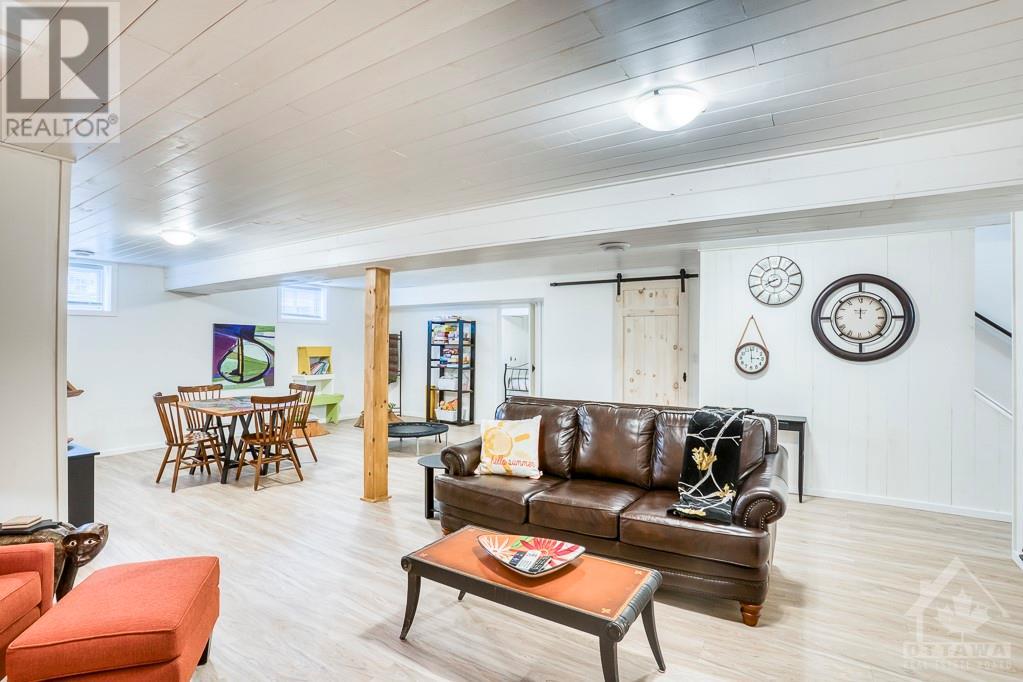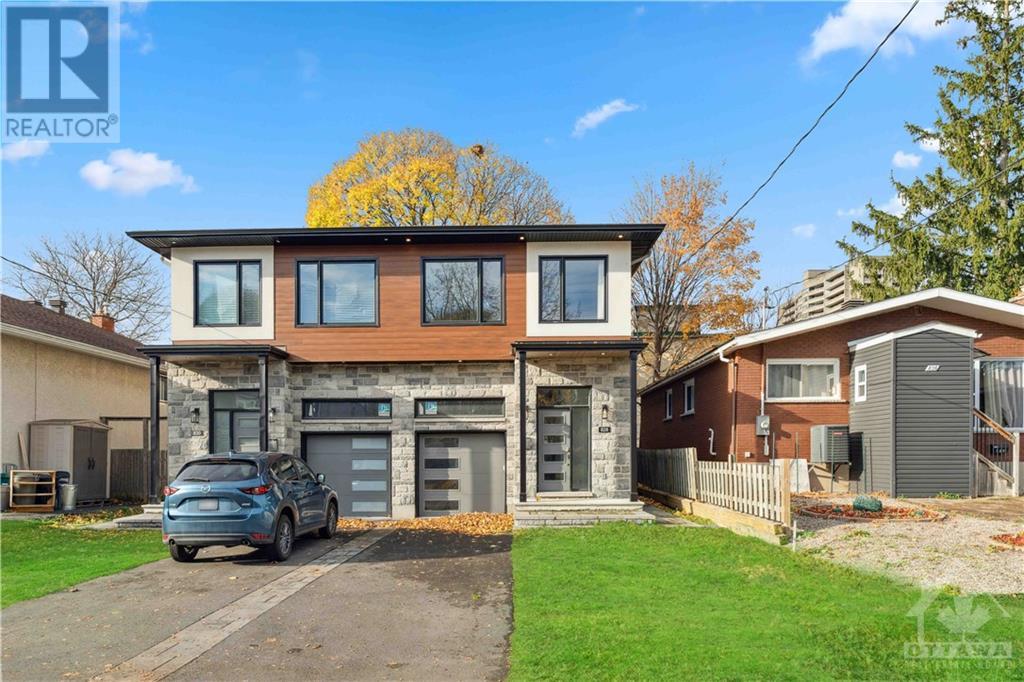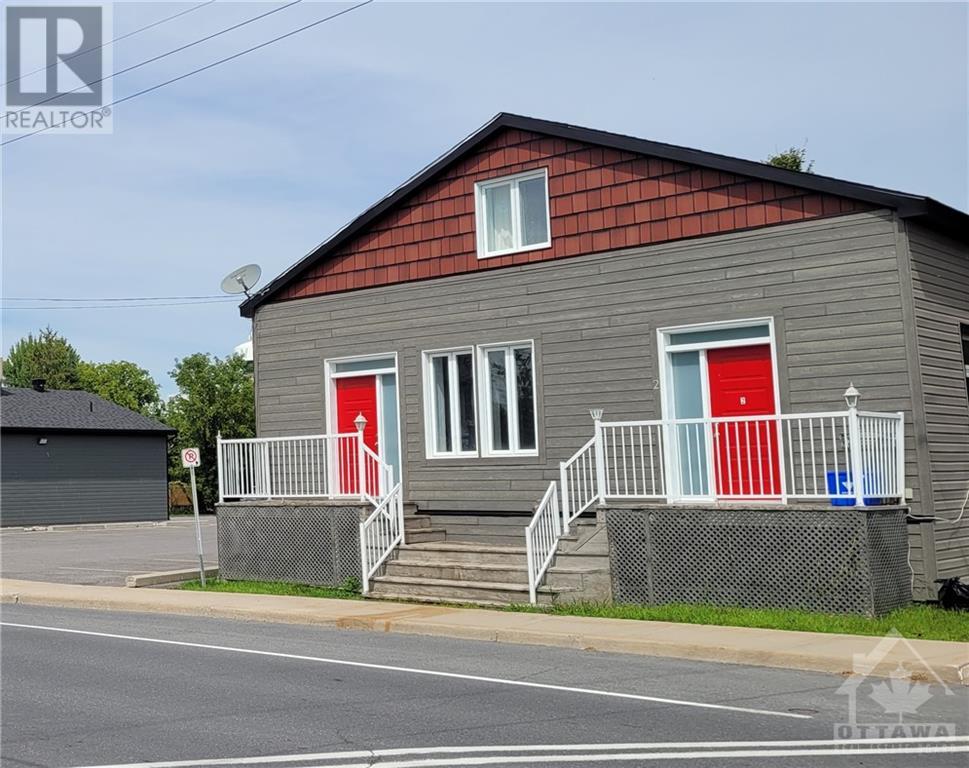93 PHEASANT RUN
Calabogie, Ontario K0J1H0
$3,200
| Bathroom Total | 2 |
| Bedrooms Total | 4 |
| Half Bathrooms Total | 0 |
| Year Built | 2013 |
| Cooling Type | None |
| Flooring Type | Hardwood, Vinyl |
| Heating Type | Forced air |
| Heating Fuel | Propane |
| Stories Total | 1 |
| Family room | Lower level | 26'9" x 22'7" |
| Bedroom | Lower level | 11'8" x 10'8" |
| Bedroom | Lower level | 13'6" x 12'2" |
| Great room | Main level | 30'3" x 28'5" |
| Primary Bedroom | Main level | 11'11" x 15'1" |
| Other | Main level | 9'4" x 5'5" |
| 4pc Ensuite bath | Main level | 10'11" x 8'11" |
| Bedroom | Main level | 11'3" x 10'11" |
| Laundry room | Main level | 9'1" x 5'7" |
| 3pc Bathroom | Main level | 9'1" x 5'3" |
YOU MAY ALSO BE INTERESTED IN…
Previous
Next

























































