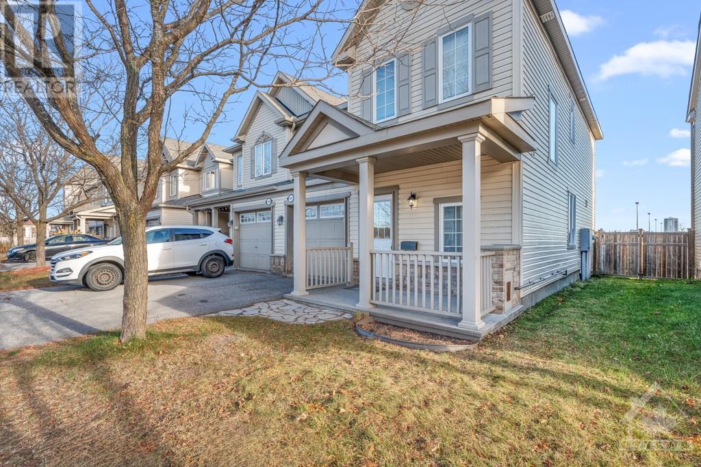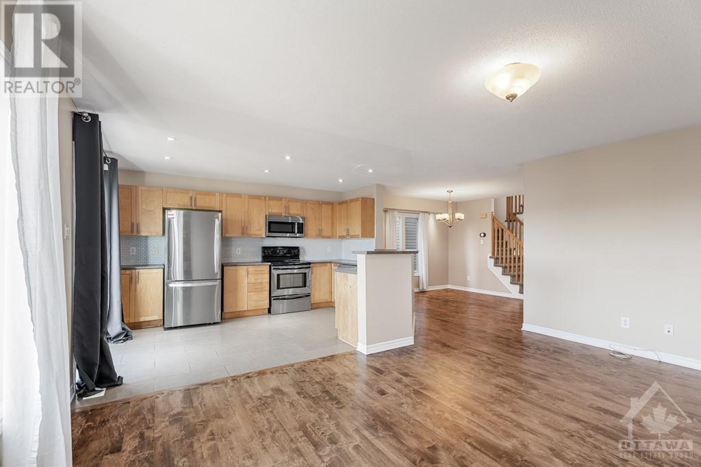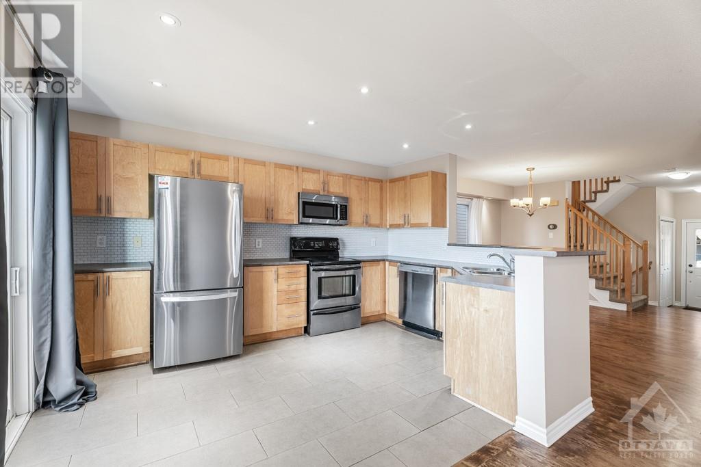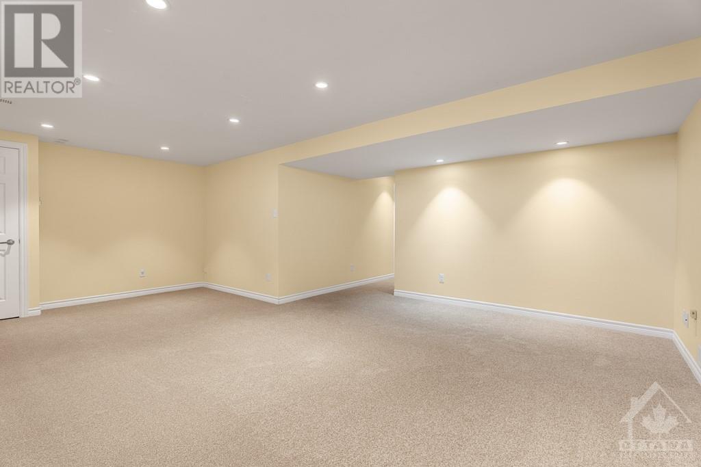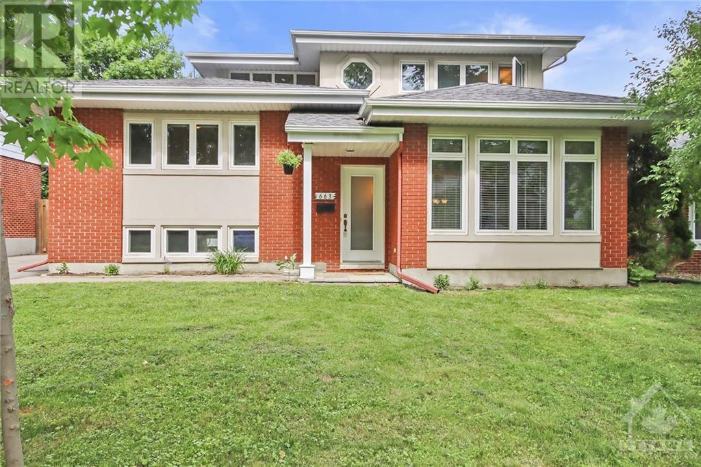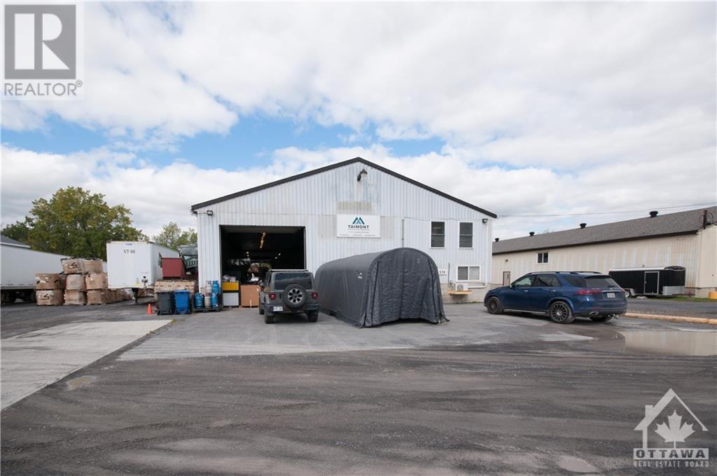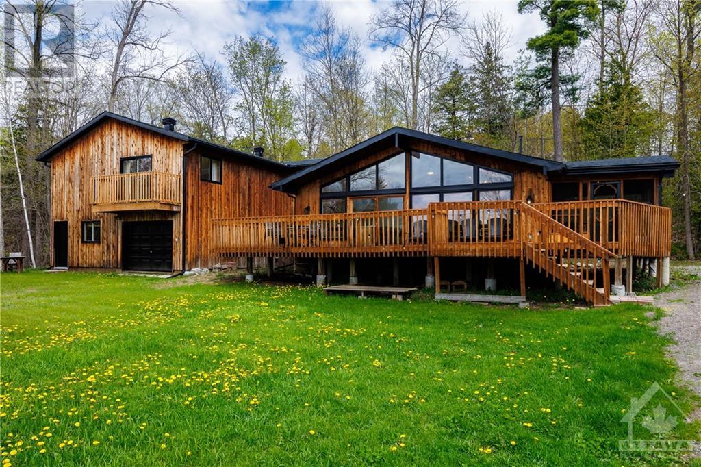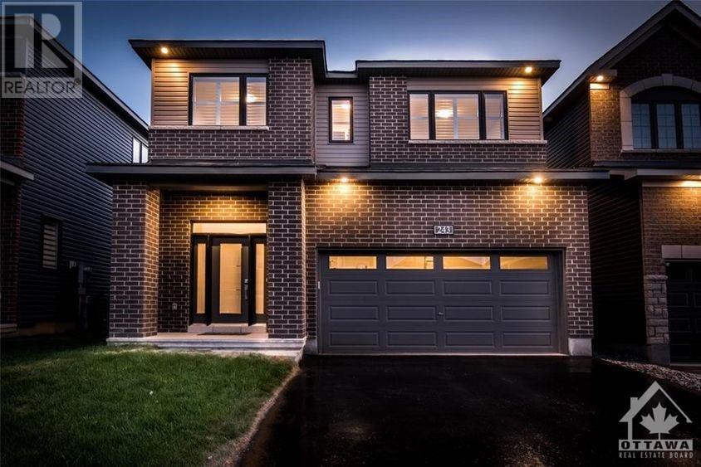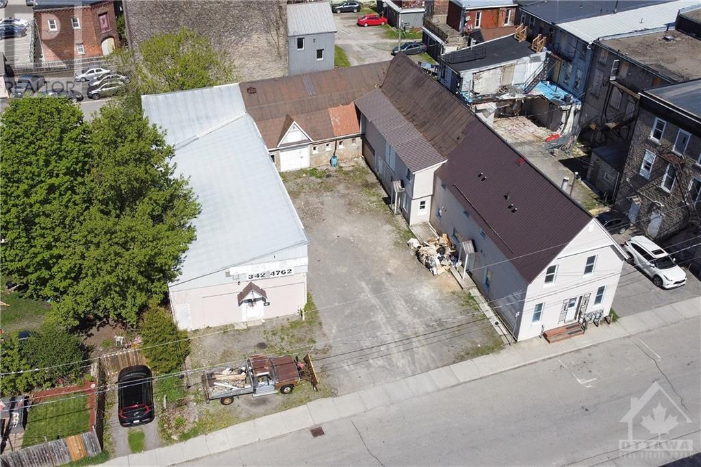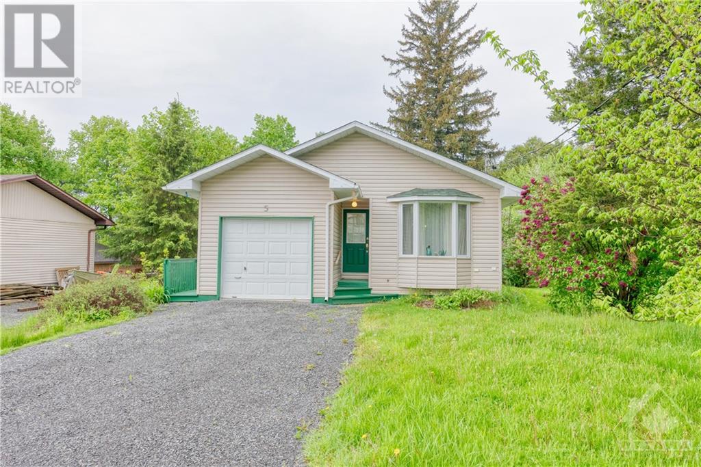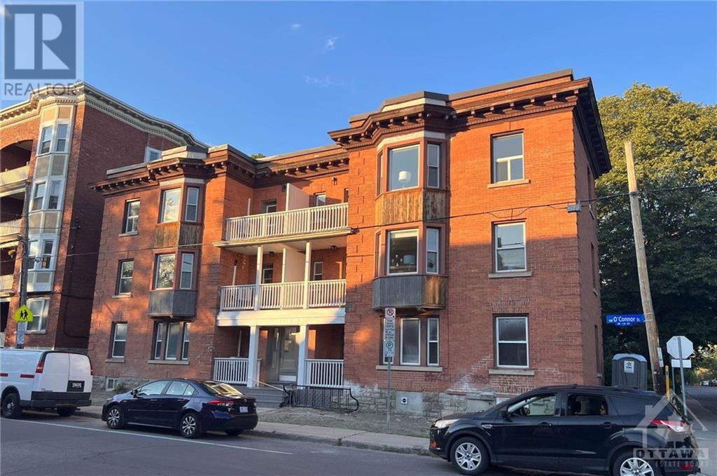1601 HAYDON CIRCLE
Ottawa, Ontario K2J0K5
$644,900
| Bathroom Total | 3 |
| Bedrooms Total | 3 |
| Half Bathrooms Total | 1 |
| Year Built | 2008 |
| Cooling Type | Central air conditioning |
| Flooring Type | Wall-to-wall carpet, Hardwood, Tile |
| Heating Type | Forced air |
| Heating Fuel | Natural gas |
| Stories Total | 2 |
| Primary Bedroom | Second level | 12'1" x 13'0" |
| 3pc Ensuite bath | Second level | 8'7" x 4'1" |
| Bedroom | Second level | 9'0" x 10'6" |
| Bedroom | Second level | 10'4" x 10'8" |
| Laundry room | Second level | Measurements not available |
| Family room | Basement | 11'2" x 21'2" |
| Living room | Main level | 11'8" x 16'9" |
| Dining room | Main level | 12'0" x 10'6" |
| Kitchen | Main level | 10'6" x 13'9" |
YOU MAY ALSO BE INTERESTED IN…
Previous
Next



