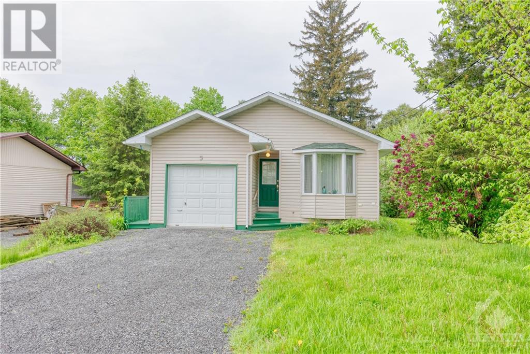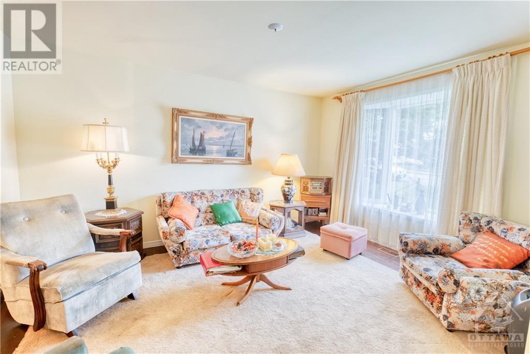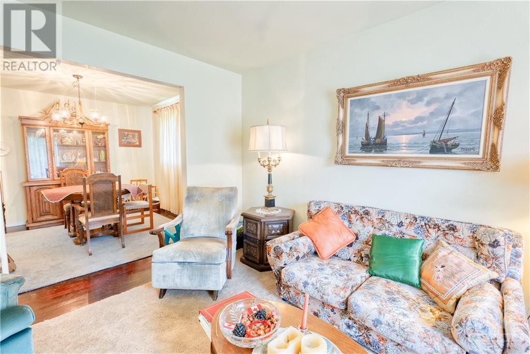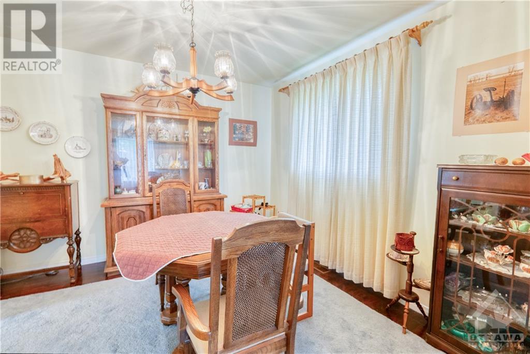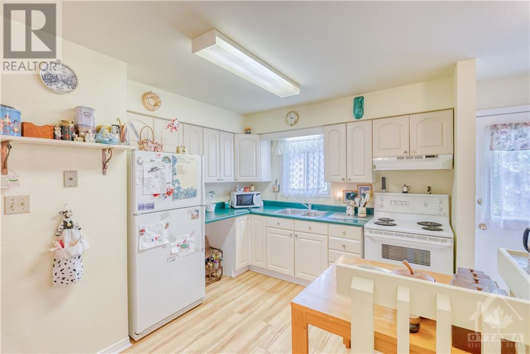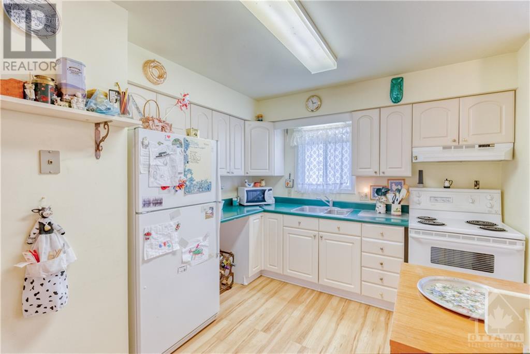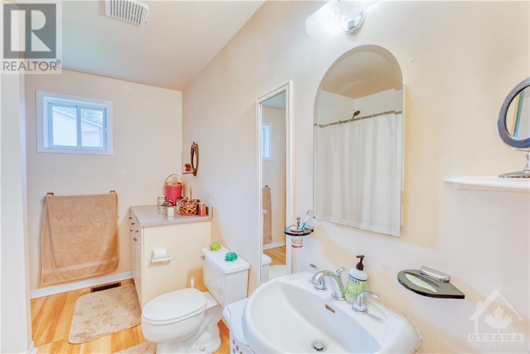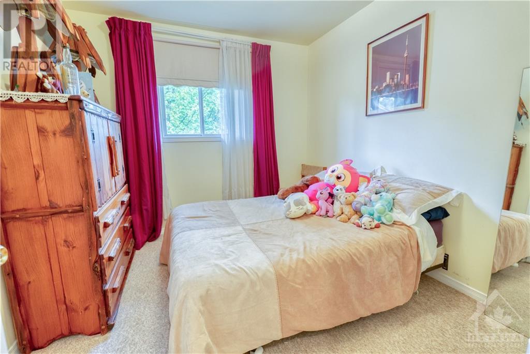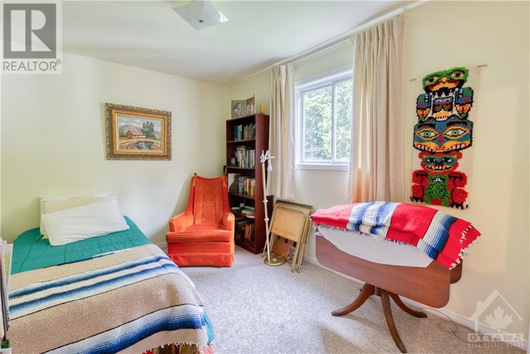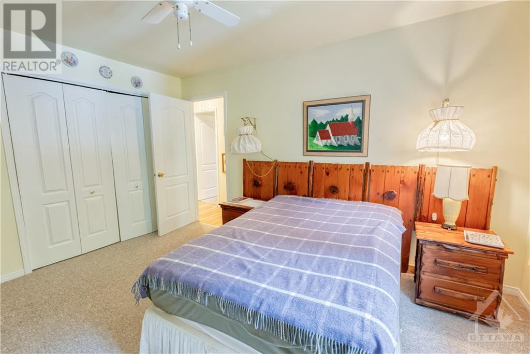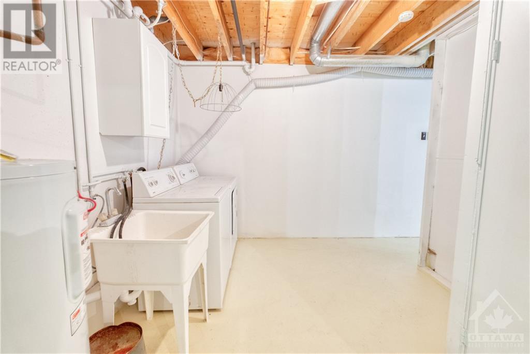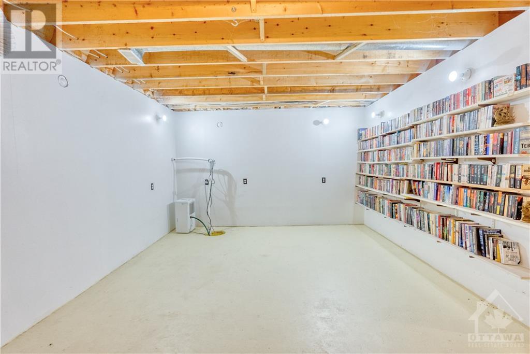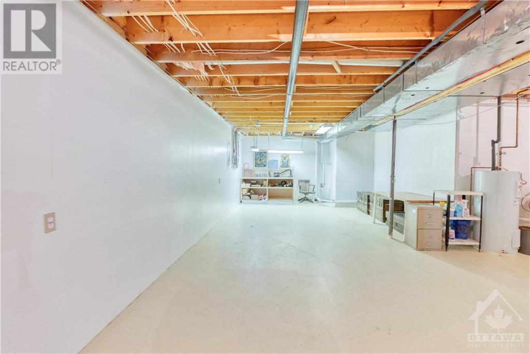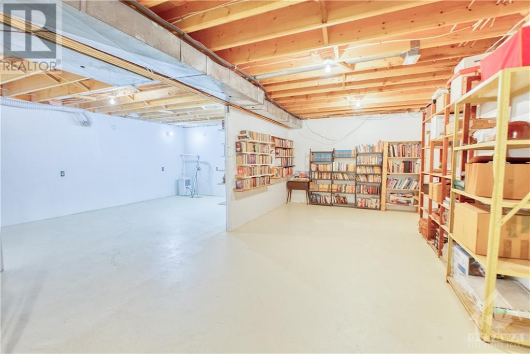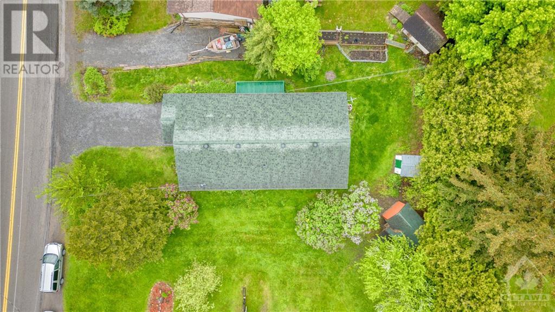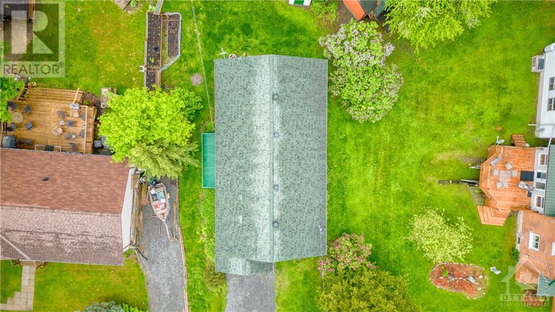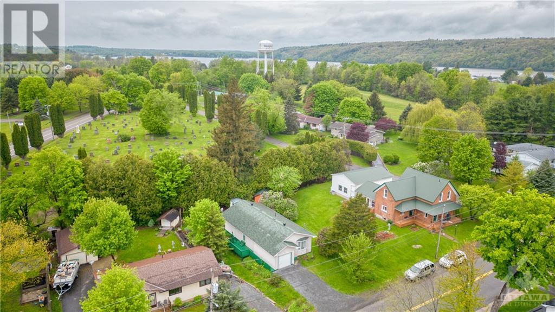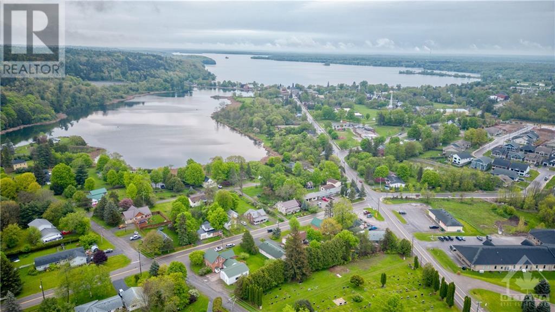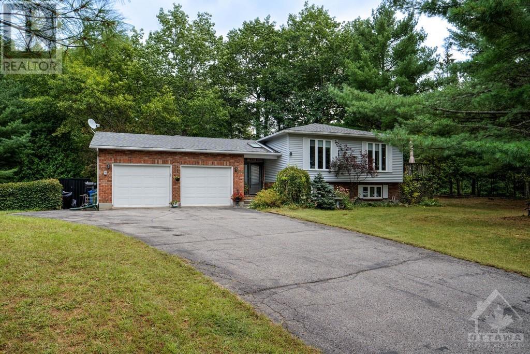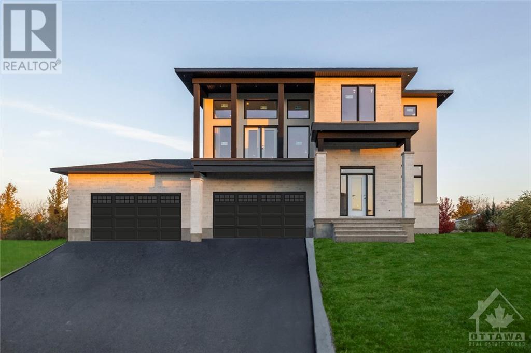5 MOUNTAIN ROAD
Westport, Ontario K0G1X0
$449,000
| Bathroom Total | 1 |
| Bedrooms Total | 3 |
| Half Bathrooms Total | 0 |
| Year Built | 1993 |
| Cooling Type | Central air conditioning |
| Flooring Type | Mixed Flooring, Hardwood, Vinyl |
| Heating Type | Forced air |
| Heating Fuel | Electric |
| Stories Total | 1 |
| Recreation room | Basement | 24'6" x 48'0" |
| Living room | Main level | 14'0" x 11'4" |
| Dining room | Main level | 11'4" x 11'0" |
| Kitchen | Main level | 13'8" x 13'6" |
| 4pc Bathroom | Main level | 11'0" x 7'10" |
| Bedroom | Main level | 10'6" x 9'3" |
| Bedroom | Main level | 13'6" x 9'0" |
| Primary Bedroom | Main level | 16'7" x 11'0" |
YOU MAY ALSO BE INTERESTED IN…
Previous
Next


