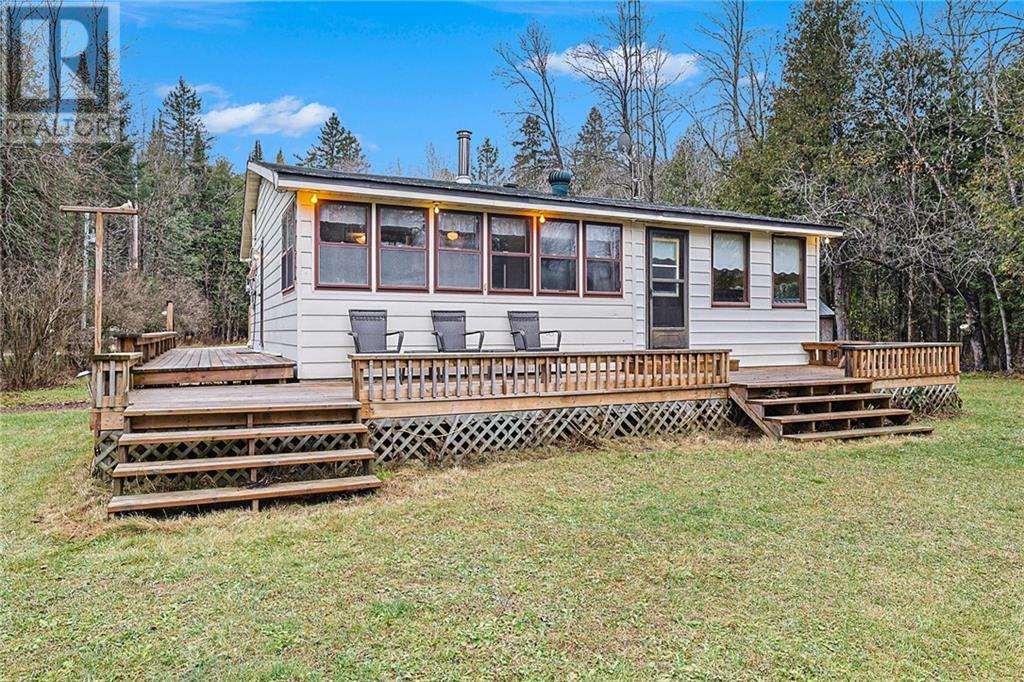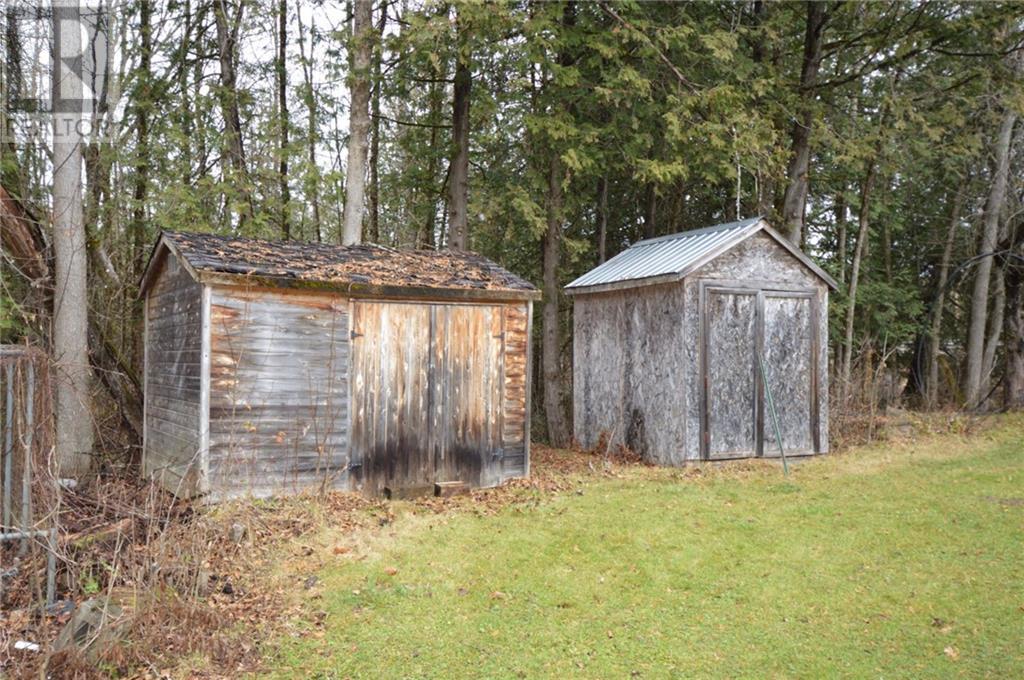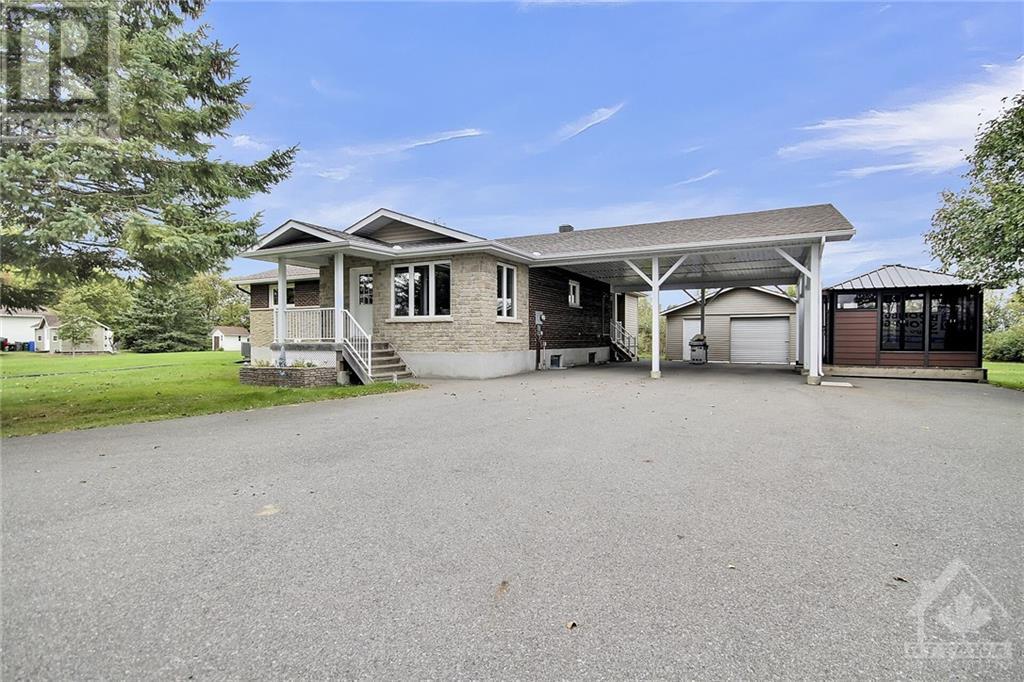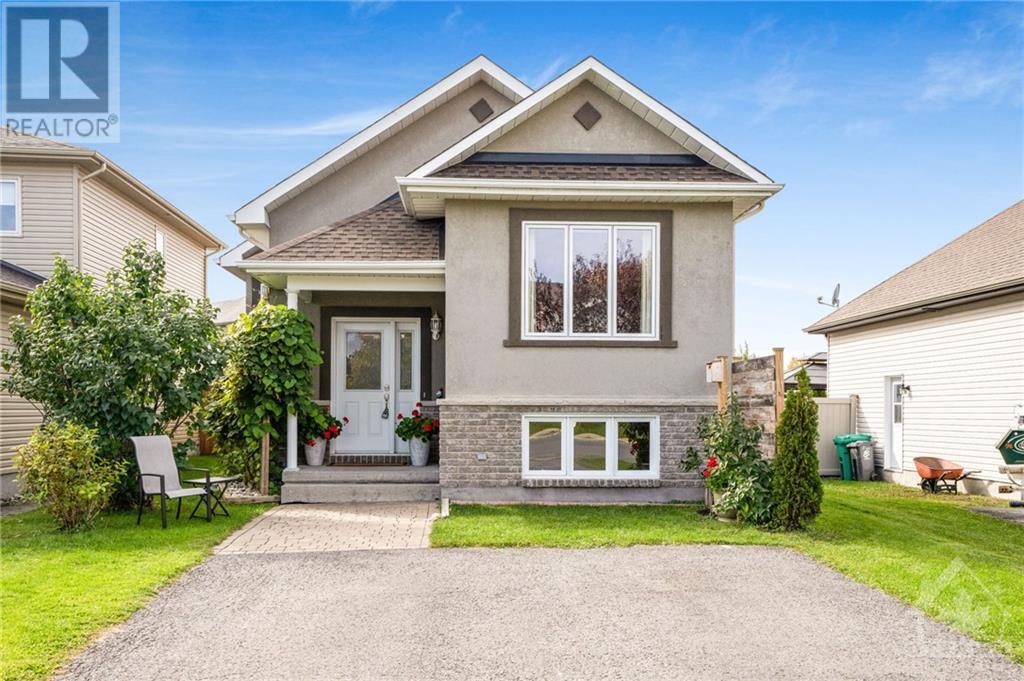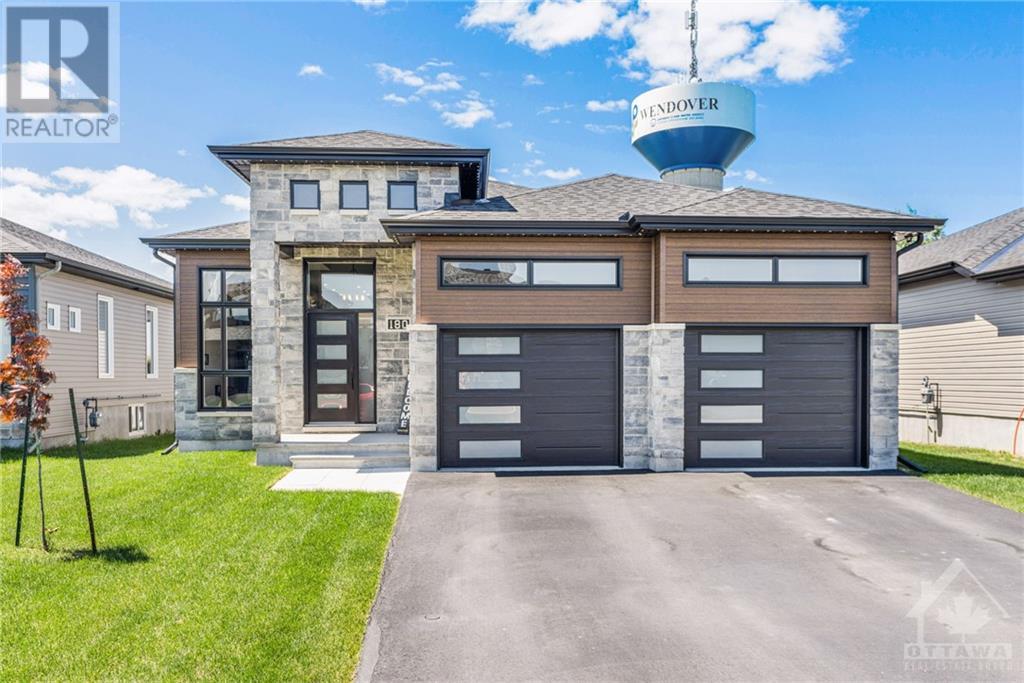224 CLYDE LANE
Lanark, Ontario K0G1K0
$349,900
| Bathroom Total | 1 |
| Bedrooms Total | 2 |
| Half Bathrooms Total | 0 |
| Year Built | 1965 |
| Cooling Type | Central air conditioning |
| Flooring Type | Hardwood, Linoleum |
| Heating Type | Forced air, Other |
| Heating Fuel | Propane, Wood |
| Stories Total | 1 |
| Kitchen | Main level | 10'8" x 10'4" |
| Living room | Main level | 19'8" x 10'8" |
| 4pc Bathroom | Main level | Measurements not available |
| Bedroom | Main level | 11'3" x 7'10" |
| Bedroom | Main level | 11'3" x 8'1" |
| Dining room | Main level | 16'2" x 7'10" |
| Solarium | Main level | 13'5" x 7'11" |
YOU MAY ALSO BE INTERESTED IN…
Previous
Next


















