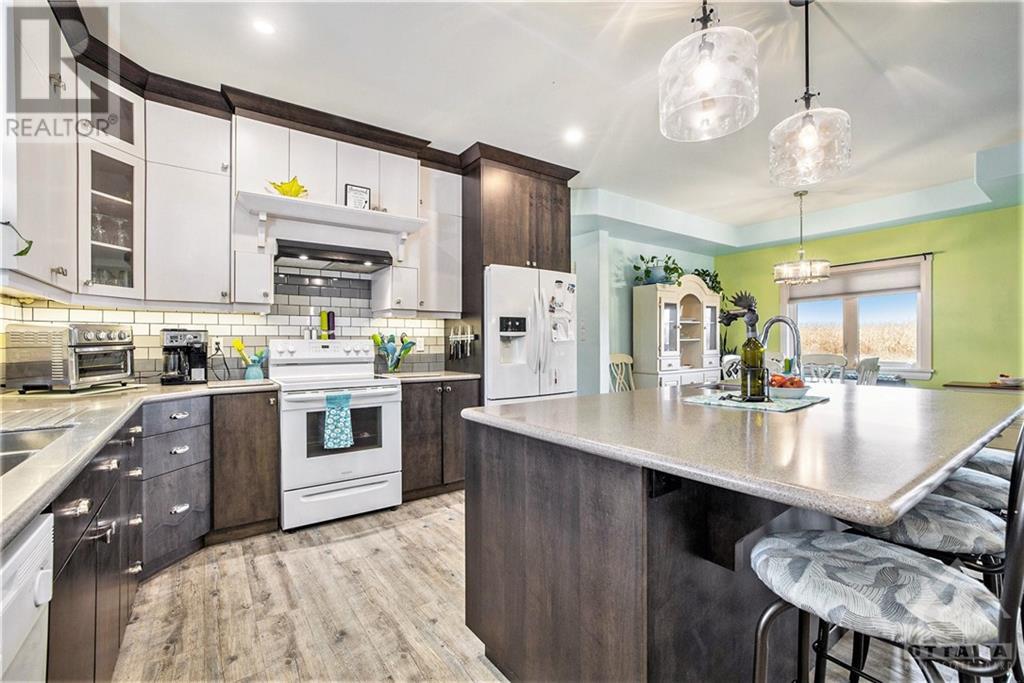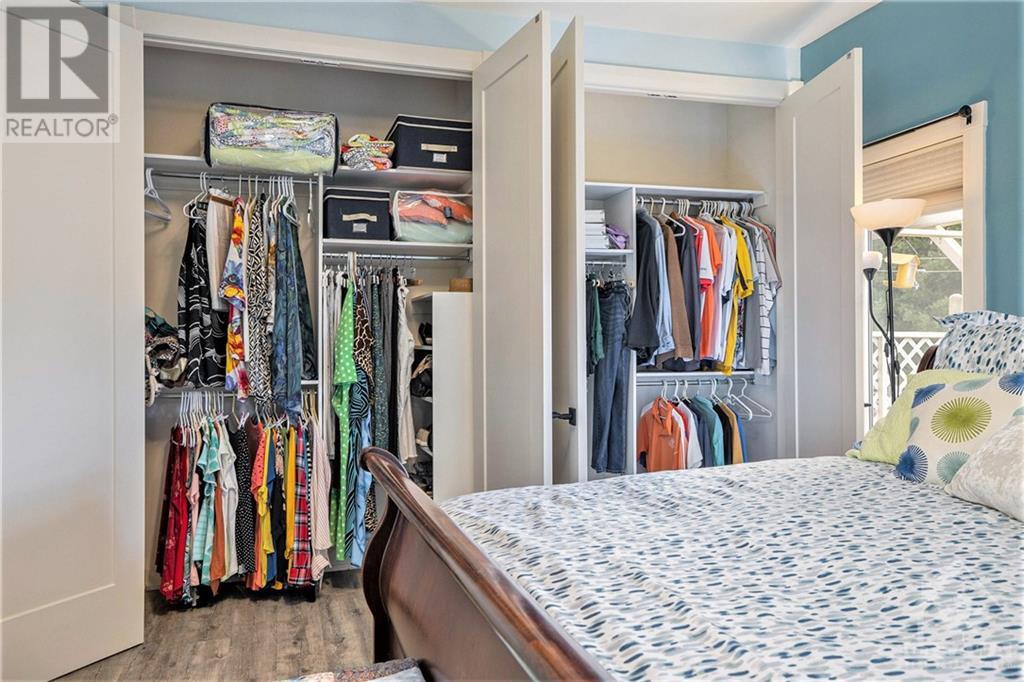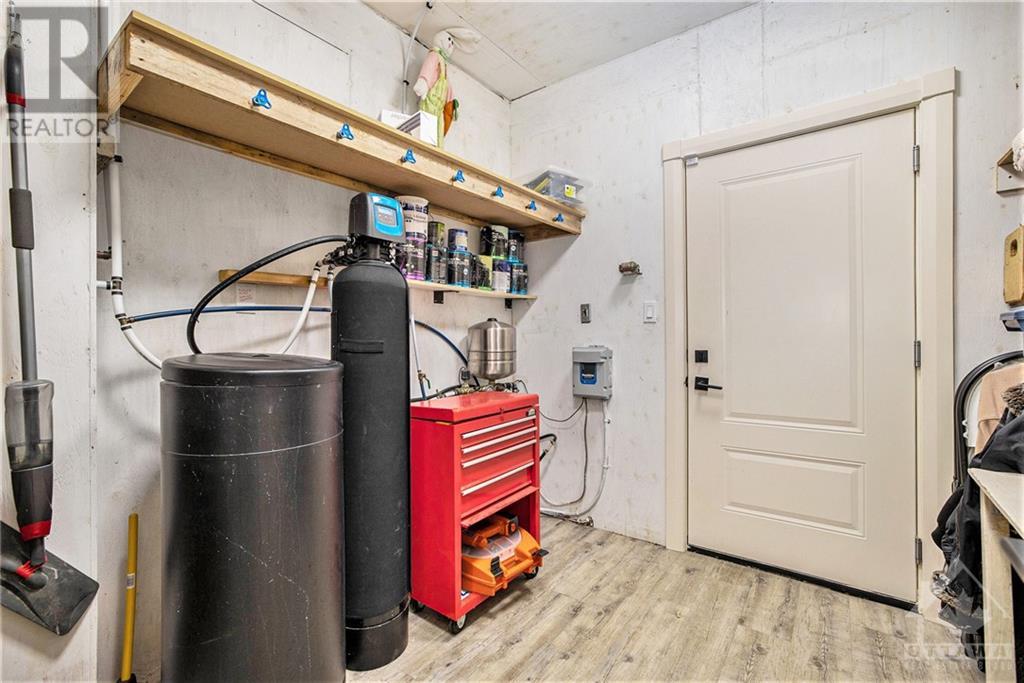100 SUMMERS ROAD
Elgin, Ontario K0G1E0
$724,900
| Bathroom Total | 2 |
| Bedrooms Total | 3 |
| Half Bathrooms Total | 0 |
| Year Built | 2019 |
| Cooling Type | Wall unit |
| Flooring Type | Laminate, Tile, Vinyl |
| Heating Type | Hot water radiator heat, Radiant heat |
| Heating Fuel | Propane |
| Stories Total | 1 |
| Foyer | Main level | 9'4" x 7'6" |
| Kitchen | Main level | 12'0" x 11'0" |
| Dining room | Main level | 12'0" x 11'0" |
| Living room | Main level | 20'0" x 13'0" |
| Sunroom | Main level | 12'2" x 12'0" |
| Primary Bedroom | Main level | 14'3" x 13'0" |
| 4pc Ensuite bath | Main level | 14'0" x 7'6" |
| Bedroom | Main level | 13'3" x 11'6" |
| Bedroom | Main level | 13'3" x 11'6" |
| Office | Main level | 7'6" x 7'0" |
| 4pc Bathroom | Main level | 13'3" x 8'6" |
| Laundry room | Main level | 8'6" x 8'0" |
| Utility room | Main level | 10'6" x 8'0" |
YOU MAY ALSO BE INTERESTED IN…
Previous
Next

























































