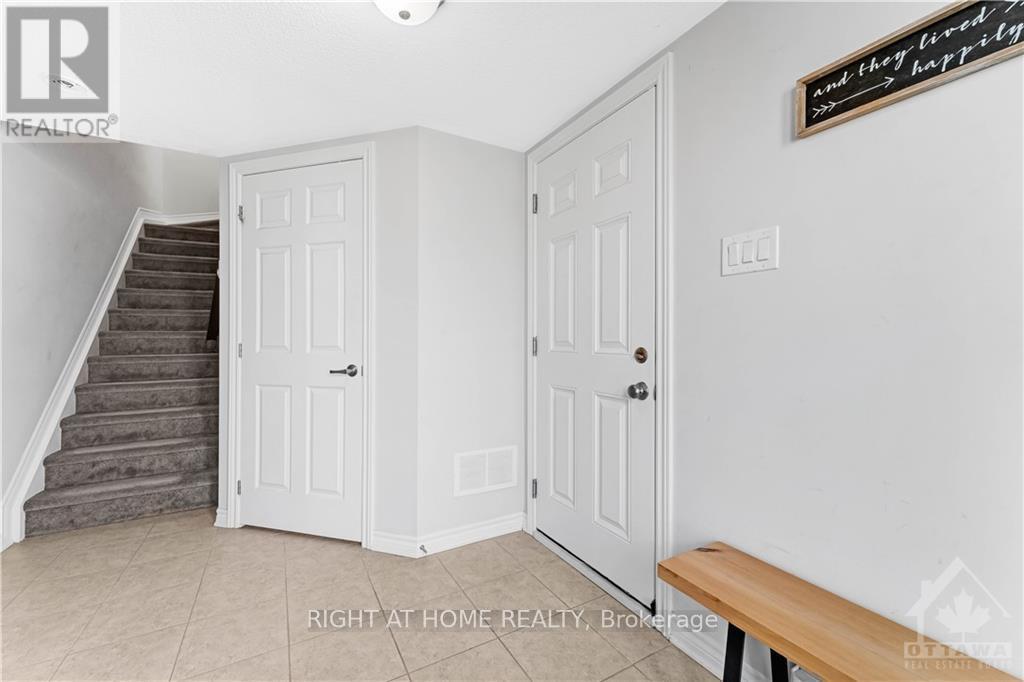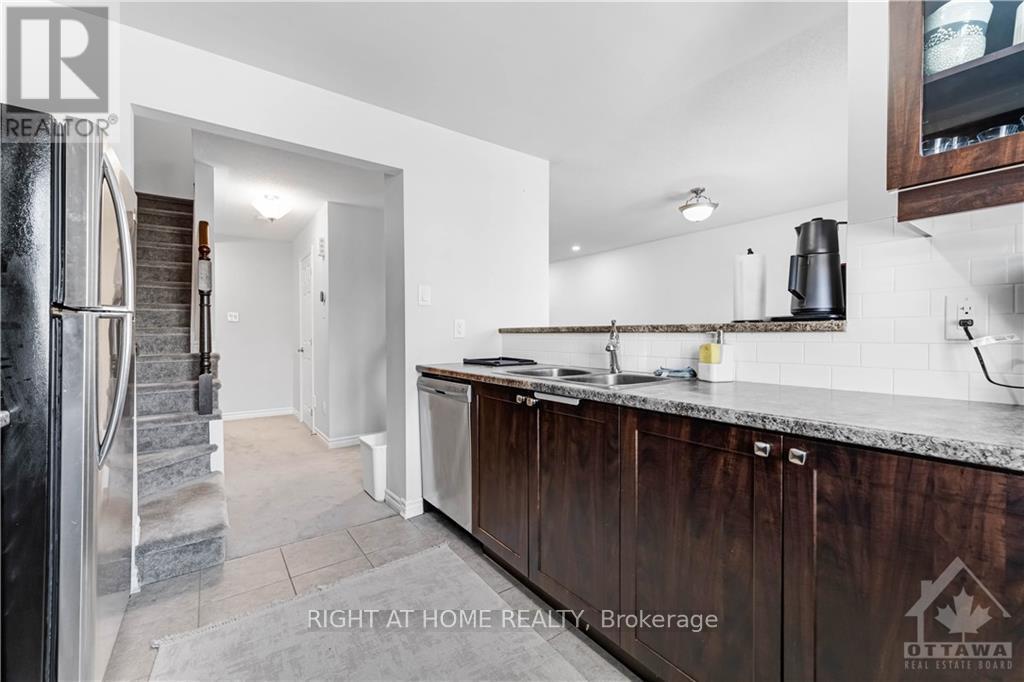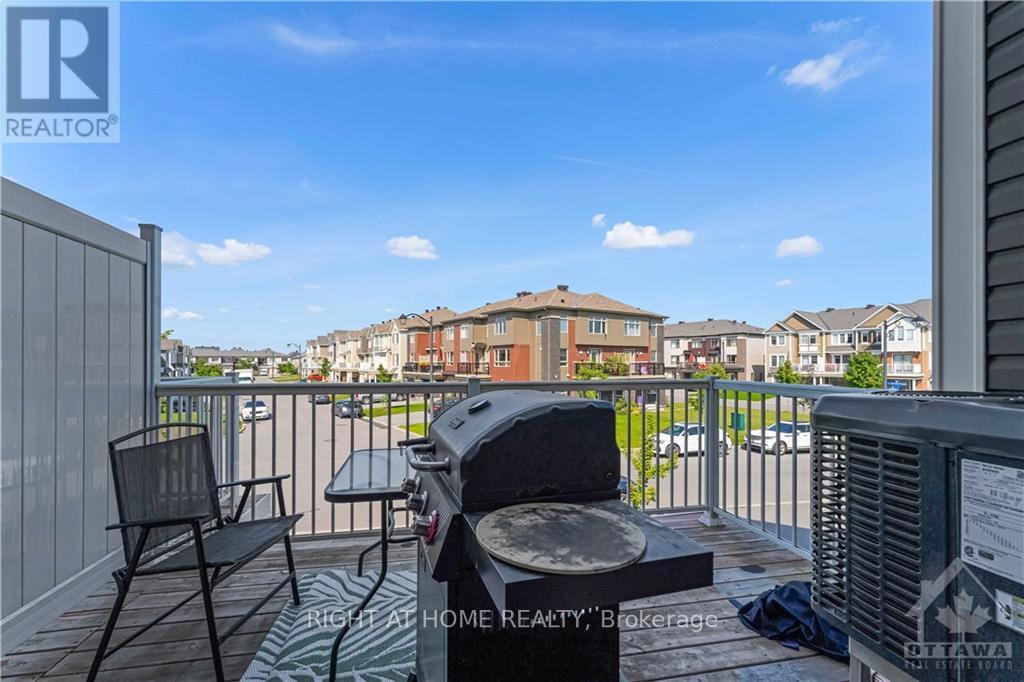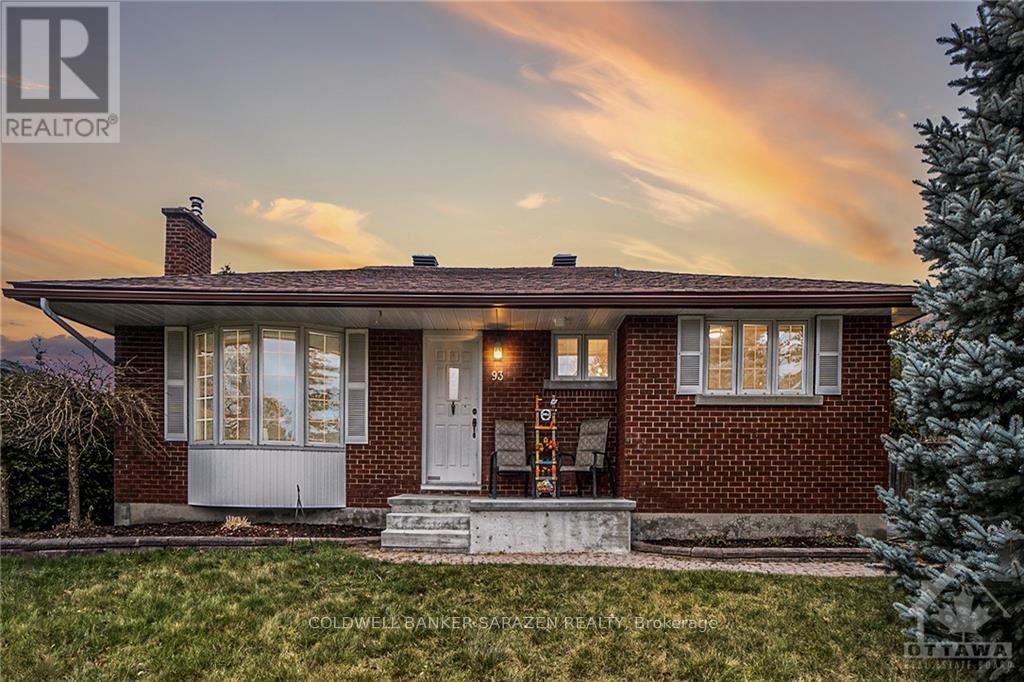74 FEATHERTOP LANE
Ottawa, Ontario K2V0K7
$524,900
| Bathroom Total | 2 |
| Bedrooms Total | 2 |
| Cooling Type | Central air conditioning |
| Heating Type | Forced air |
| Heating Fuel | Natural gas |
| Stories Total | 3 |
| Kitchen | Second level | 3.81 m x 3.04 m |
| Dining room | Second level | 2.74 m x 3.25 m |
| Living room | Second level | 5.08 m x 3.86 m |
| Primary Bedroom | Third level | 3.3 m x 4.08 m |
| Other | Third level | 2.23 m x 1.62 m |
| Bathroom | Third level | 2.48 m x 2.33 m |
| Bedroom | Third level | 2.74 m x 3.04 m |
| Foyer | Main level | 3.14 m x 2.59 m |
YOU MAY ALSO BE INTERESTED IN…
Previous
Next















































