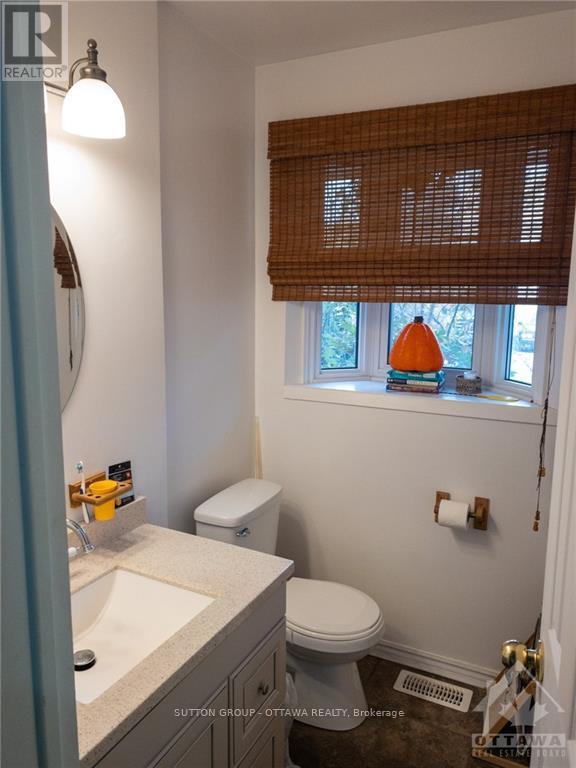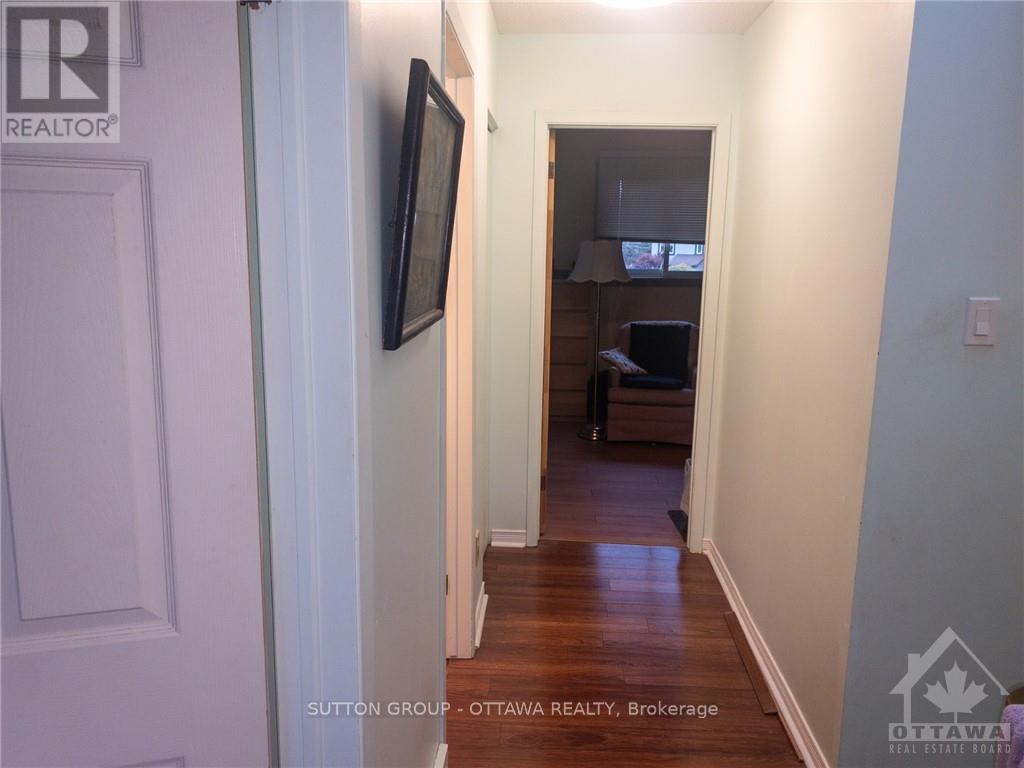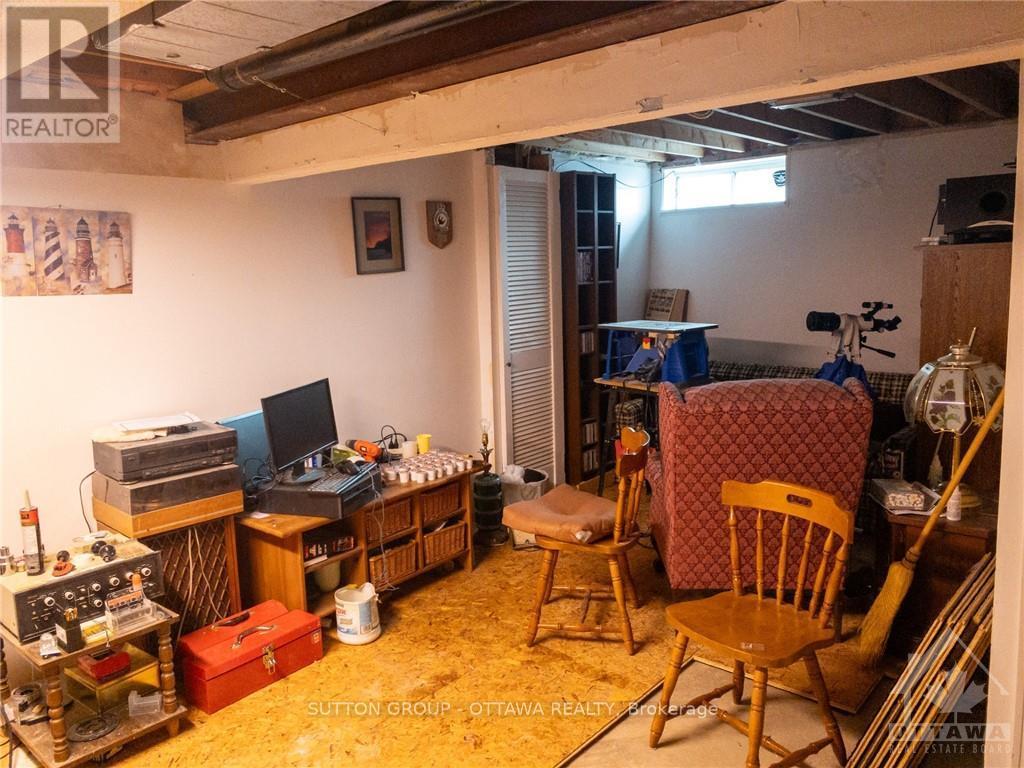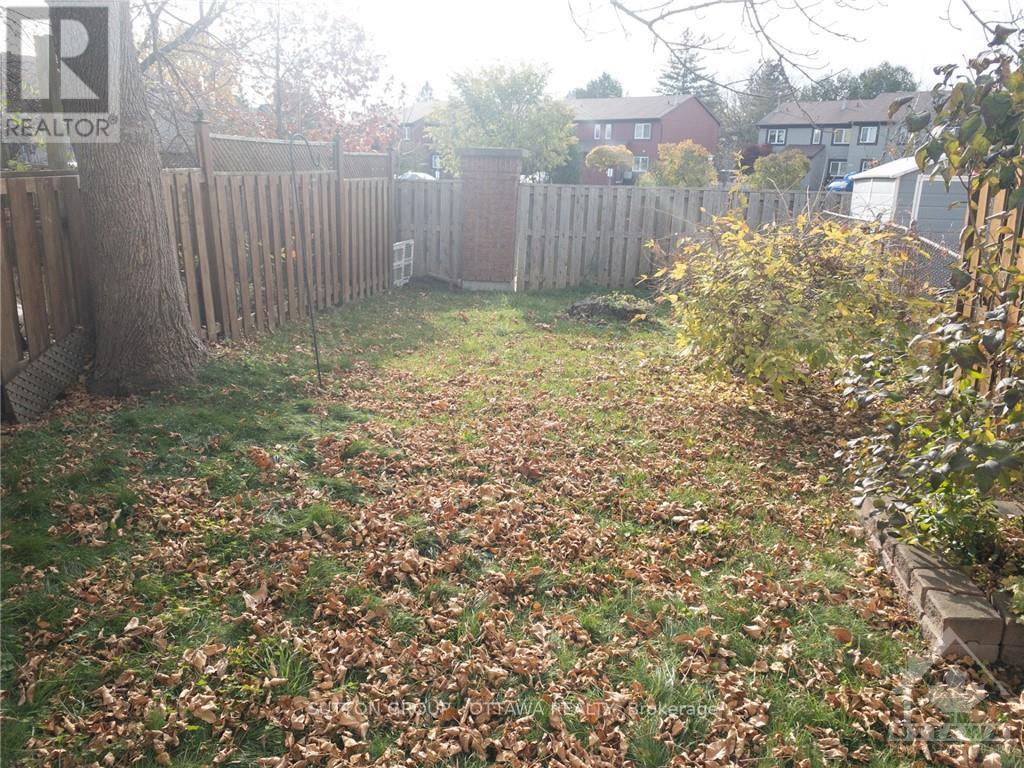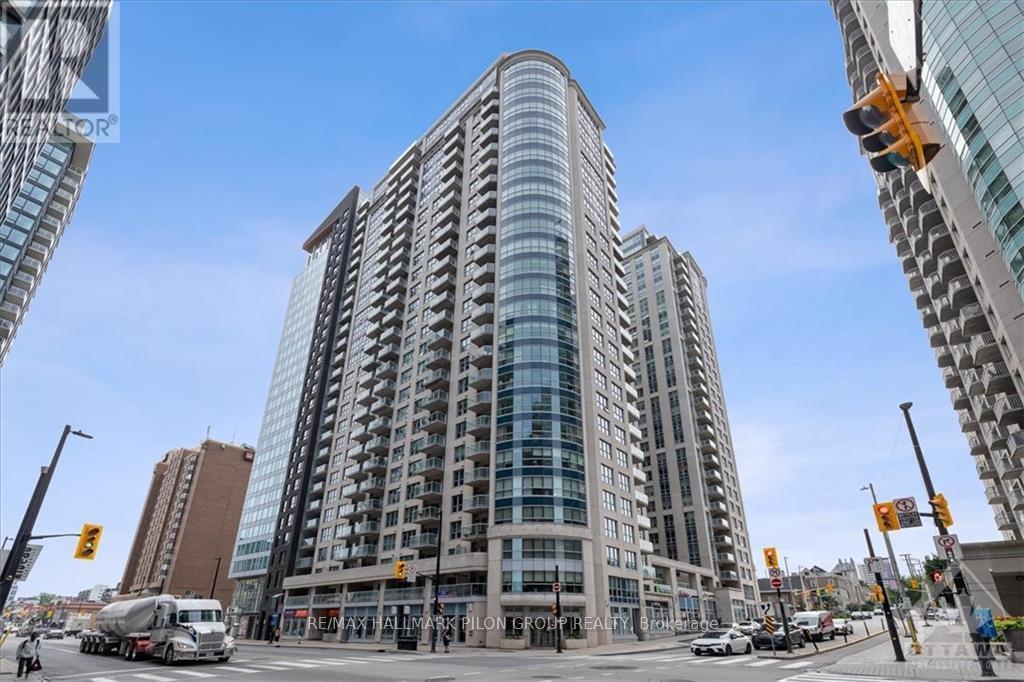6439 TIMOTHY COURT
Ottawa, Ontario K1C3E5
$424,900
| Bathroom Total | 3 |
| Bedrooms Total | 3 |
| Cooling Type | Central air conditioning |
| Heating Type | Forced air |
| Heating Fuel | Natural gas |
| Stories Total | 2 |
| Bedroom | Second level | 5.91 m x 3.12 m |
| Bedroom | Second level | 3.86 m x 2.74 m |
| Bedroom | Second level | 3.5 m x 2.99 m |
| Bathroom | Second level | Measurements not available |
| Bathroom | Second level | Measurements not available |
| Recreational, Games room | Basement | 5.94 m x 3.65 m |
| Laundry room | Basement | Measurements not available |
| Living room | Main level | 4.92 m x 3.07 m |
| Dining room | Main level | 2.94 m x 2.61 m |
| Kitchen | Main level | 4.57 m x 2.74 m |
| Bathroom | Main level | Measurements not available |
YOU MAY ALSO BE INTERESTED IN…
Previous
Next












