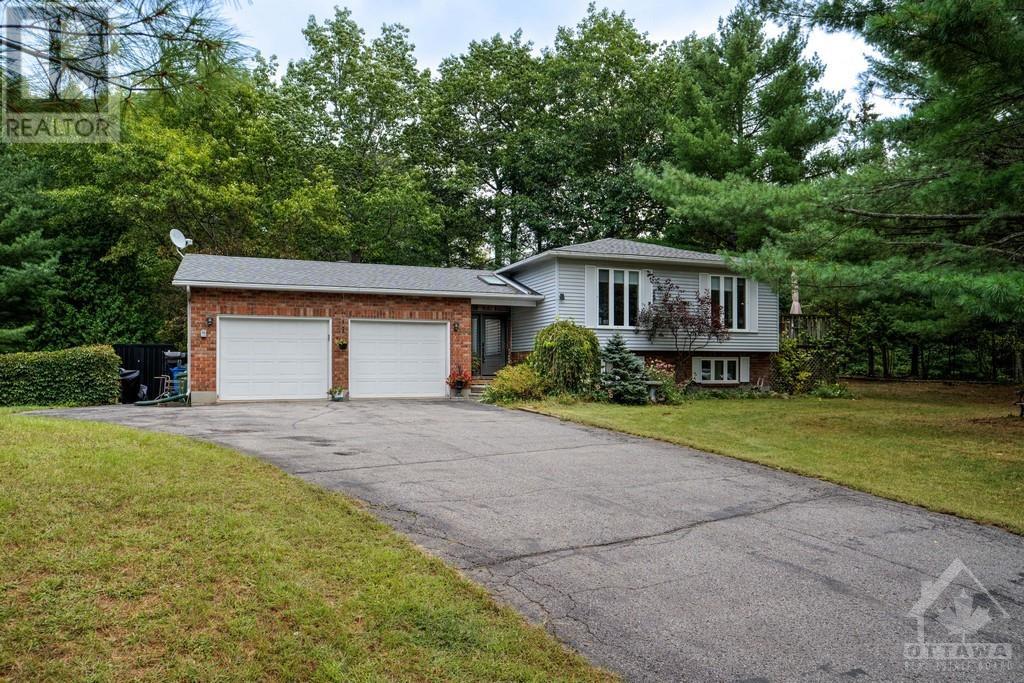560 CHIMNEY CORNER TERRACE
Ottawa, Ontario K2J6L1
$2,995
| Bathroom Total | 3 |
| Bedrooms Total | 3 |
| Half Bathrooms Total | 1 |
| Year Built | 2019 |
| Cooling Type | Central air conditioning |
| Flooring Type | Wall-to-wall carpet, Mixed Flooring, Hardwood, Tile |
| Heating Type | Forced air |
| Heating Fuel | Natural gas |
| Stories Total | 2 |
| Primary Bedroom | Second level | 16'7" x 12'2" |
| 5pc Bathroom | Second level | 10'4" x 9'1" |
| Bedroom | Second level | 10'8" x 10'0" |
| Bedroom | Second level | 10'4" x 9'2" |
| Loft | Second level | 15'0" x 12'1" |
| Laundry room | Second level | Measurements not available |
| 4pc Bathroom | Second level | 10'0" x 5'0" |
| Recreation room | Lower level | Measurements not available |
| Storage | Lower level | Measurements not available |
| Foyer | Main level | 11'2" x 6'6" |
| Kitchen | Main level | 16'0" x 11'6" |
| Den | Main level | 11'8" x 10'0" |
| 2pc Bathroom | Main level | 6'0" x 4'0" |
| Living room | Main level | 15'0" x 12'6" |
| Dining room | Main level | 12'0" x 11'0" |
YOU MAY ALSO BE INTERESTED IN…
Previous
Next












































