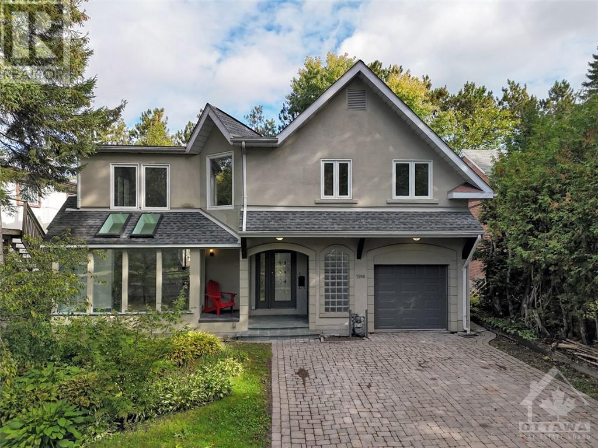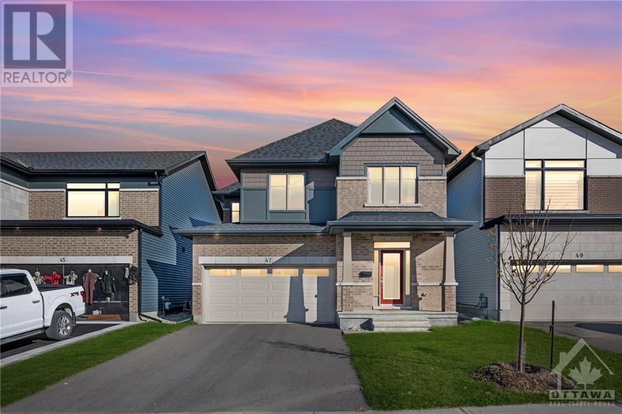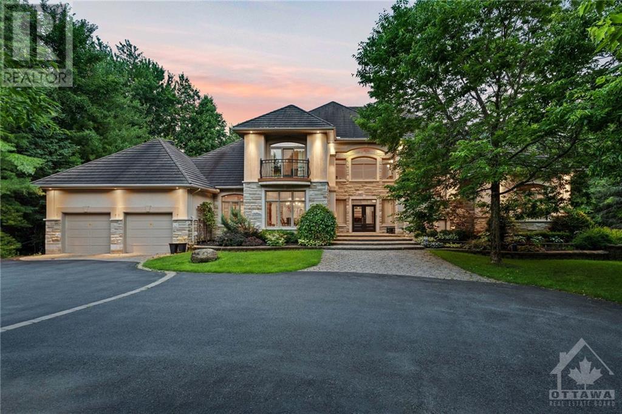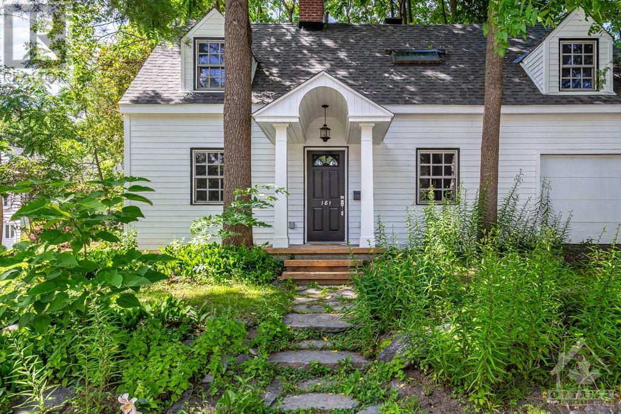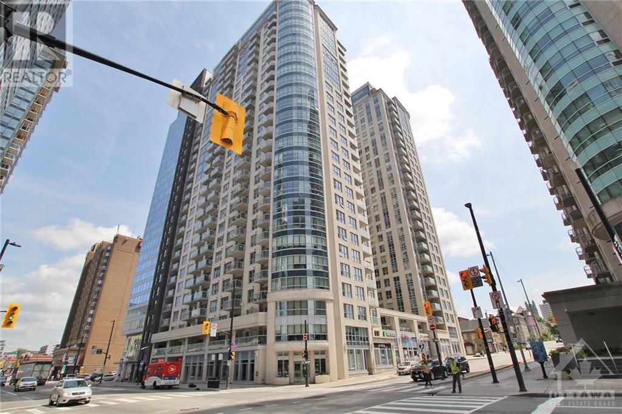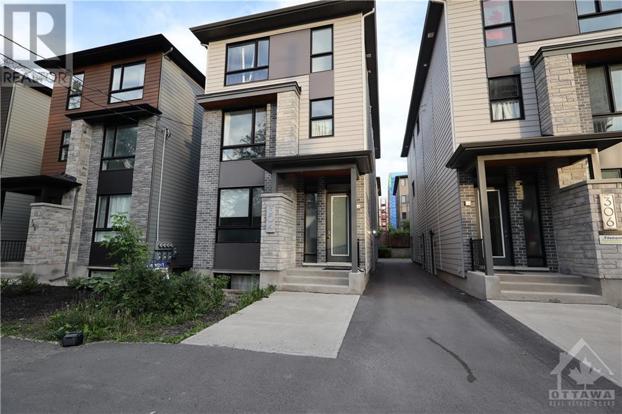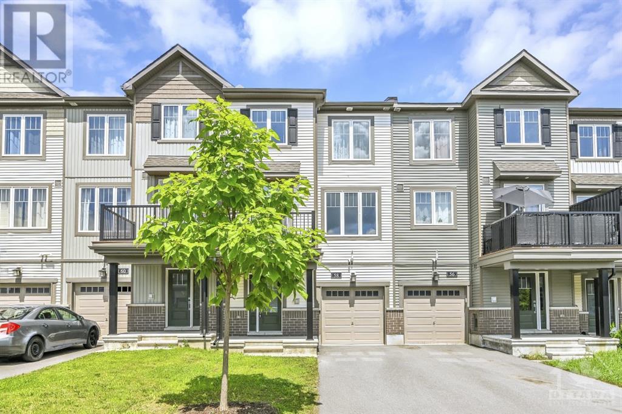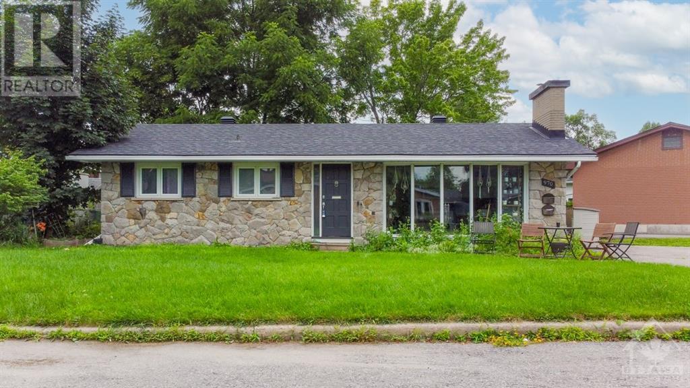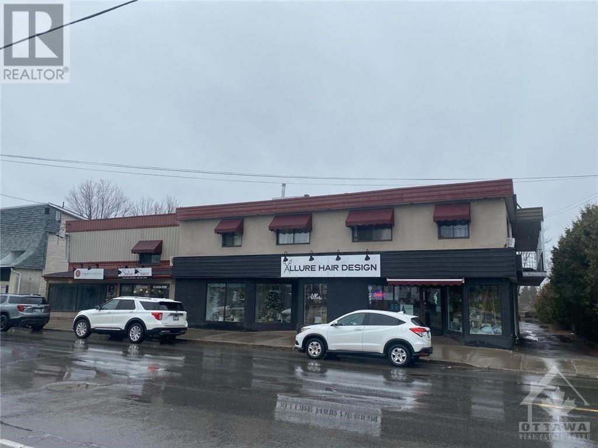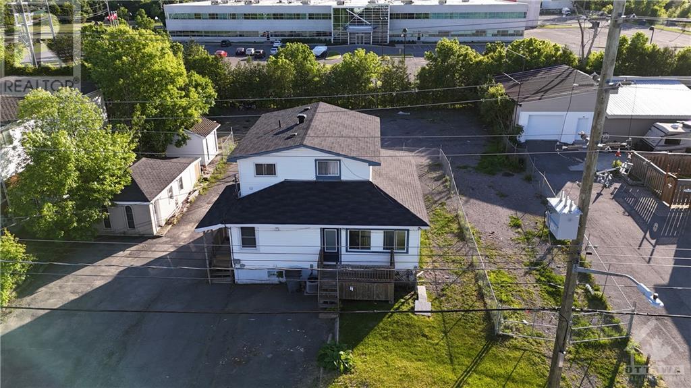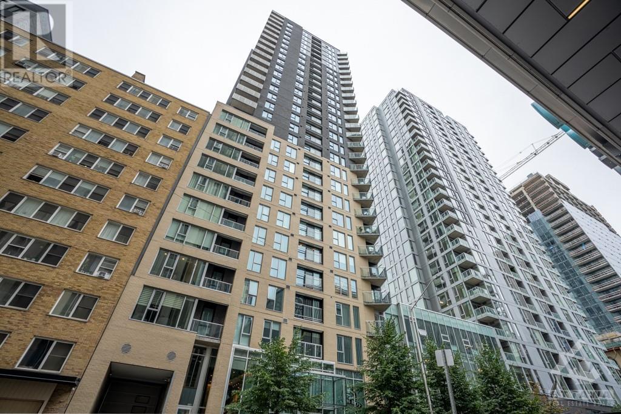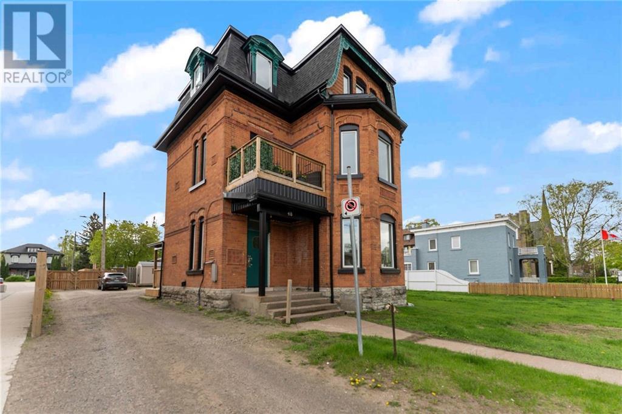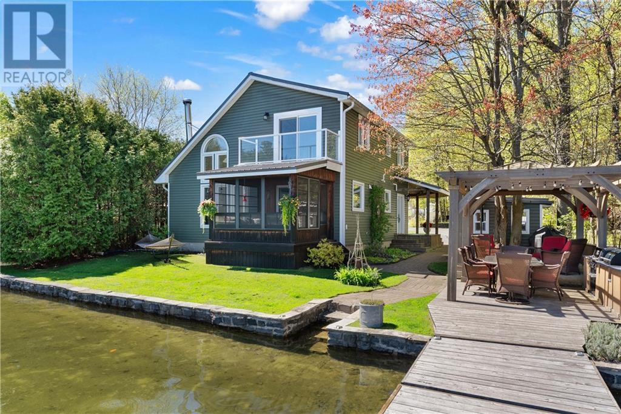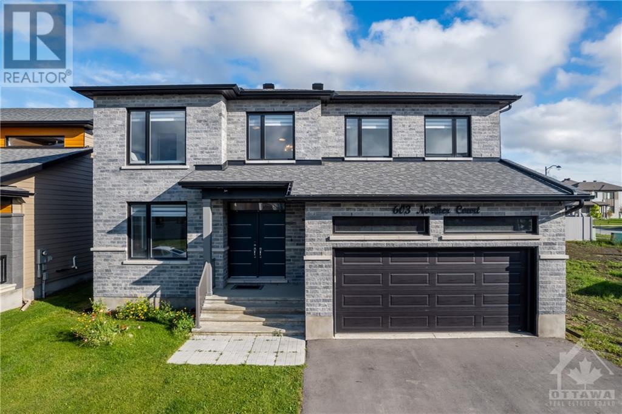129 EYE BRIGHT CRESCENT
Ottawa, Ontario K1V2K5
$519,900
| Bathroom Total | 2 |
| Bedrooms Total | 2 |
| Half Bathrooms Total | 0 |
| Year Built | 2009 |
| Cooling Type | Central air conditioning |
| Flooring Type | Wall-to-wall carpet, Mixed Flooring, Hardwood, Tile |
| Heating Type | Forced air |
| Heating Fuel | Natural gas |
| Stories Total | 3 |
| Family room | Third level | 17'1" x 9'9" |
| 4pc Ensuite bath | Third level | 12'8" x 6'9" |
| Primary Bedroom | Third level | 20'11" x 15'6" |
| Other | Third level | 10'6" x 5'4" |
| Den | Lower level | 9'2" x 8'3" |
| Foyer | Main level | 9'8" x 6'0" |
| Living room | Main level | 14'9" x 12'6" |
| Dining room | Main level | 14'9" x 8'6" |
| Kitchen | Main level | 12'0" x 9'11" |
| Full bathroom | Main level | 11'6" x 5'4" |
| Laundry room | Main level | 5'8" x 5'4" |
| Bedroom | Main level | 15'2" x 10'5" |
YOU MAY ALSO BE INTERESTED IN…
Previous
Next





























