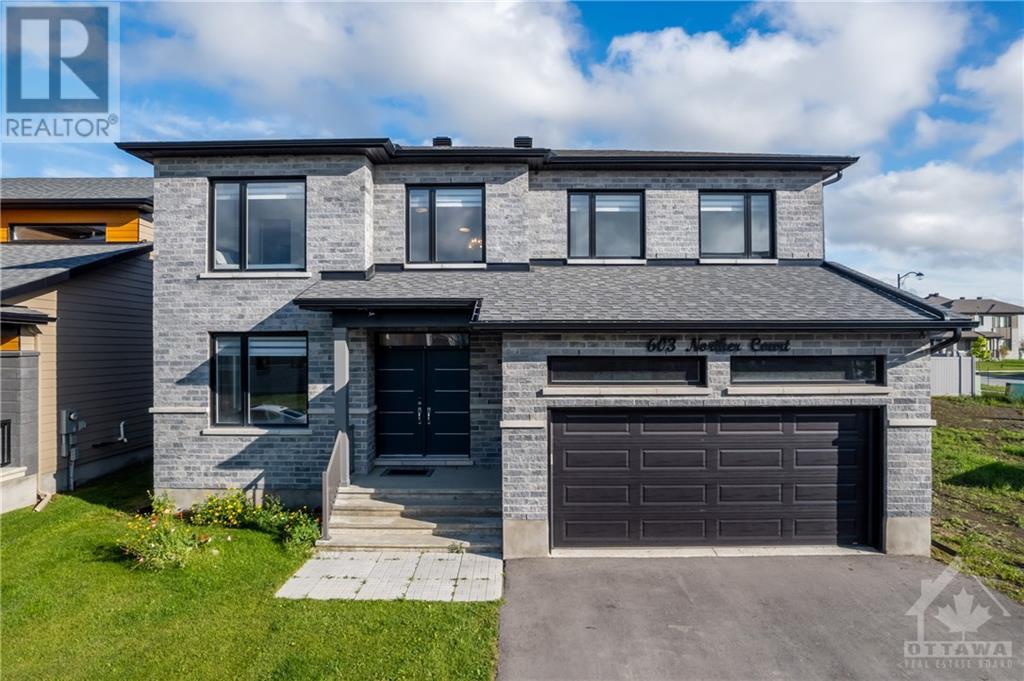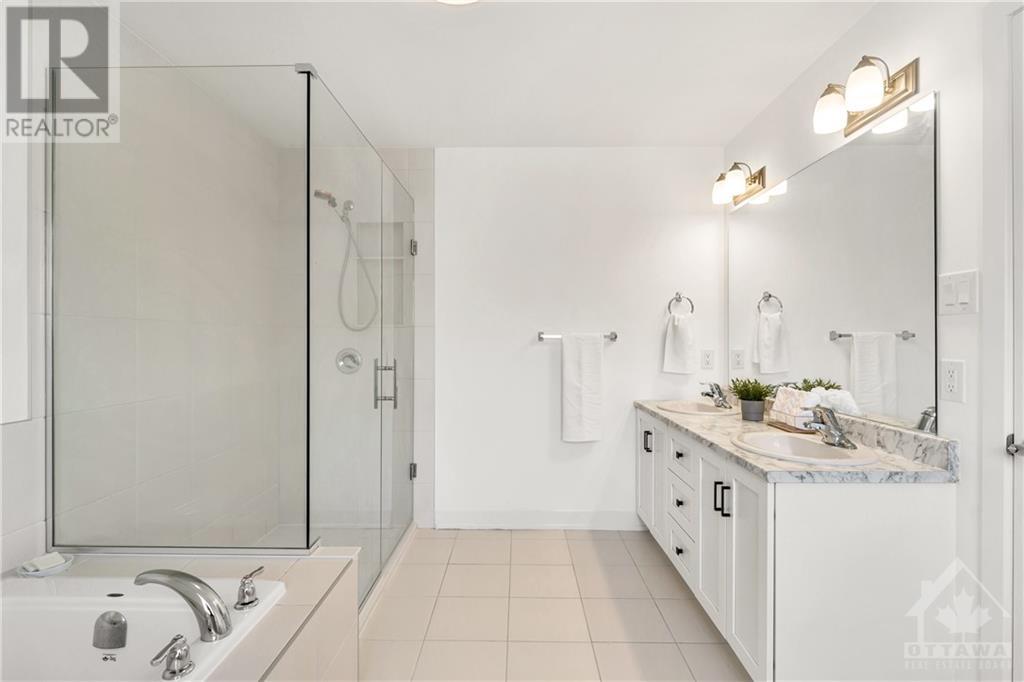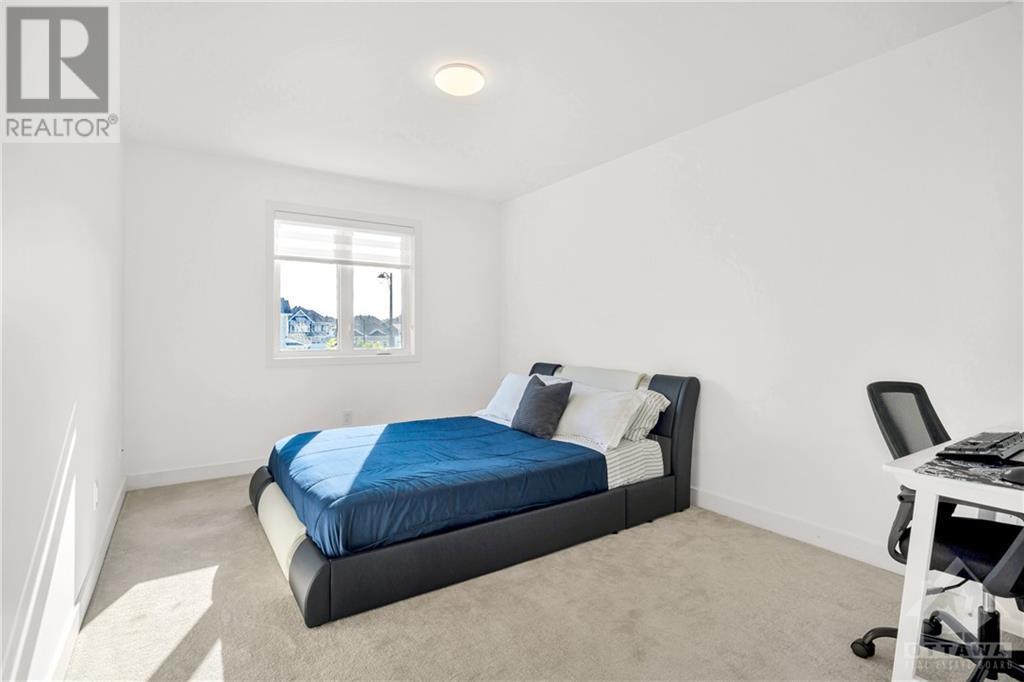603 NORIKER COURT
Richmond, Ontario K0A2Z0
$899,900
| Bathroom Total | 3 |
| Bedrooms Total | 5 |
| Half Bathrooms Total | 1 |
| Year Built | 2021 |
| Cooling Type | Central air conditioning |
| Flooring Type | Wall-to-wall carpet, Hardwood, Vinyl |
| Heating Type | Forced air |
| Heating Fuel | Natural gas |
| Stories Total | 2 |
| Primary Bedroom | Second level | 17'6" x 11'6" |
| 4pc Ensuite bath | Second level | Measurements not available |
| Bedroom | Second level | 13'1" x 11'1" |
| Bedroom | Second level | 12'1" x 11'1" |
| Bedroom | Second level | 10'8" x 12'8" |
| Dining room | Main level | 11'8" x 17'9" |
| Kitchen | Main level | 11'2" x 13'8" |
| Living room | Main level | 14'11" x 11'4" |
| Eating area | Main level | 8'10" x 11'4" |
| Den | Main level | 10'10" x 10'10" |
YOU MAY ALSO BE INTERESTED IN…
Previous
Next

























































