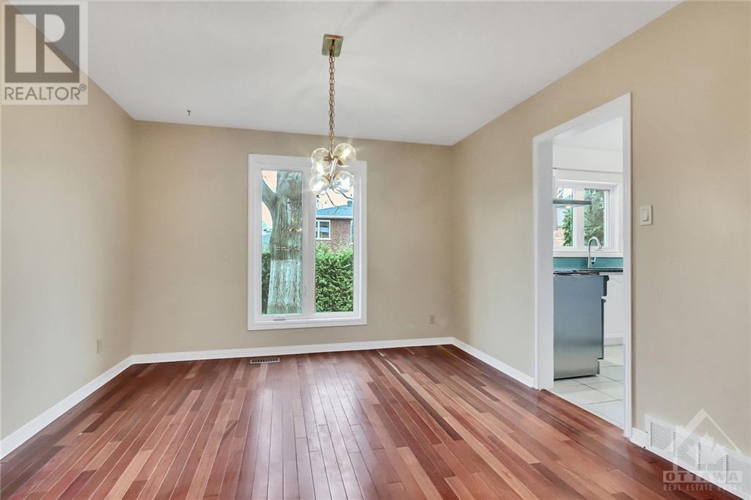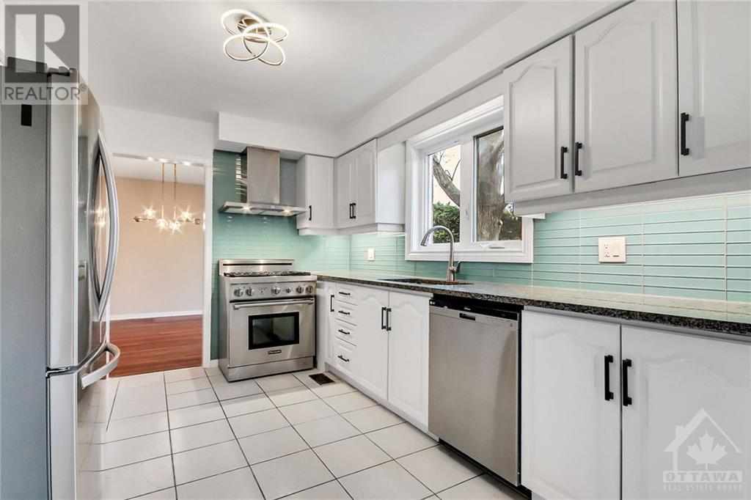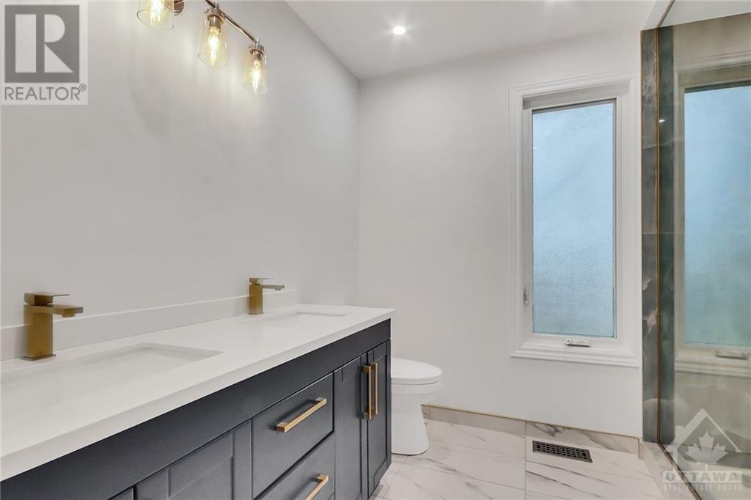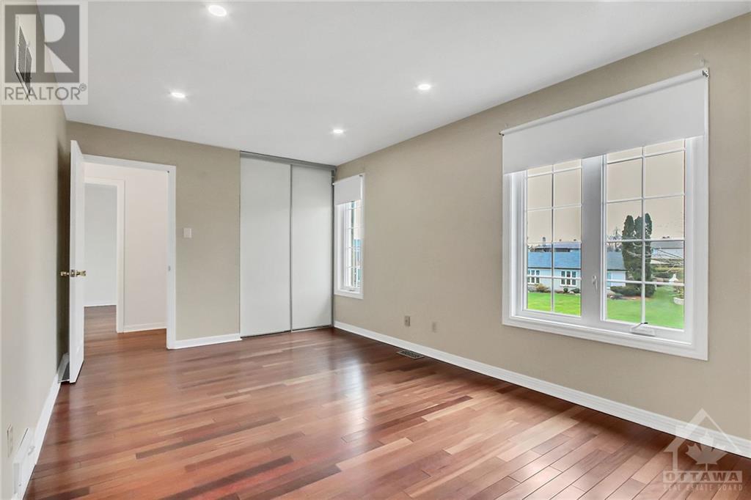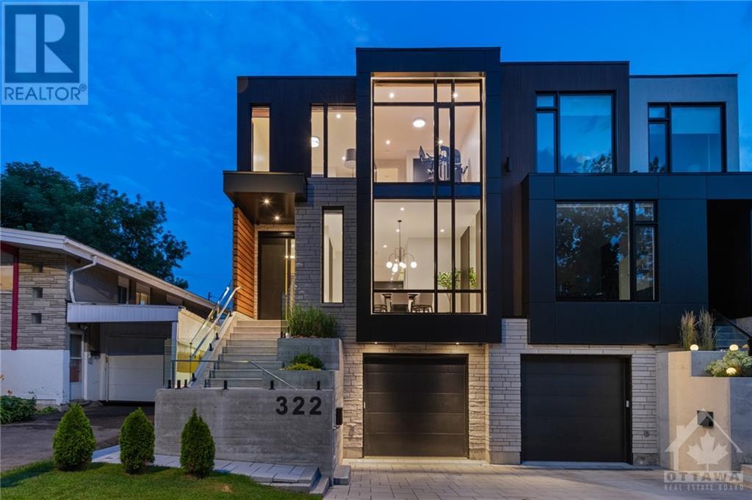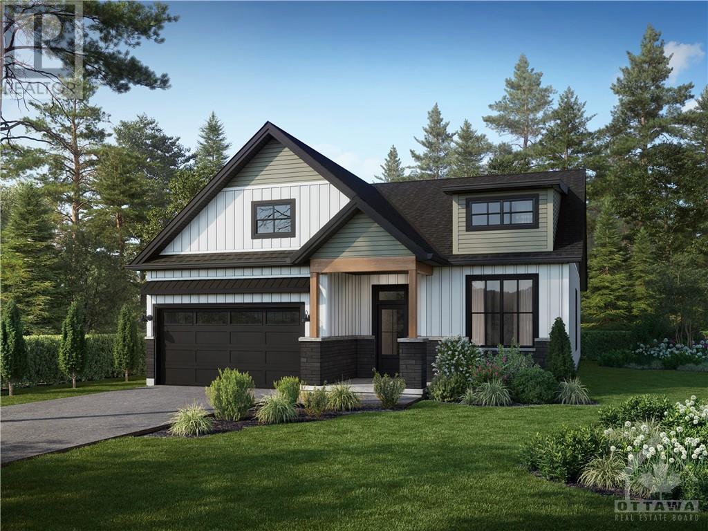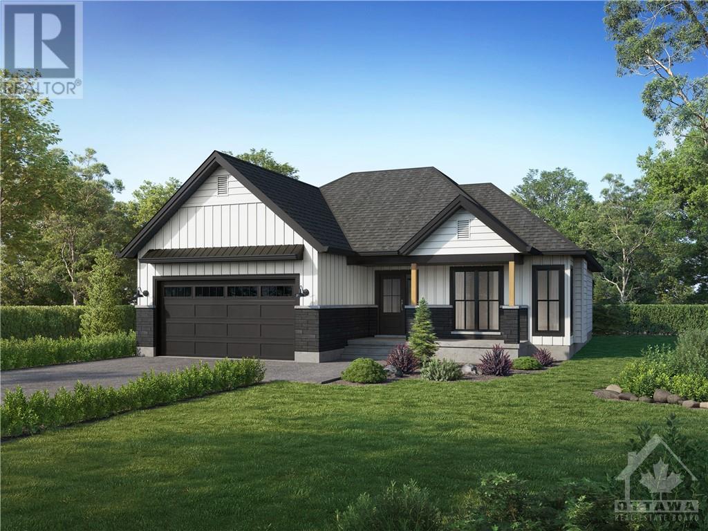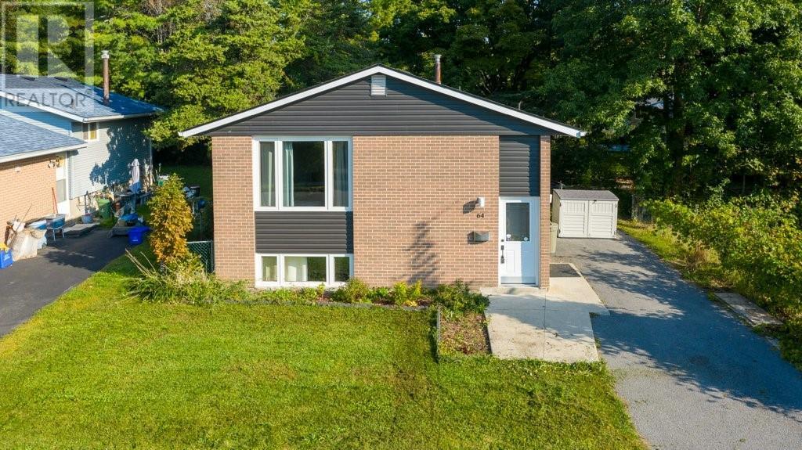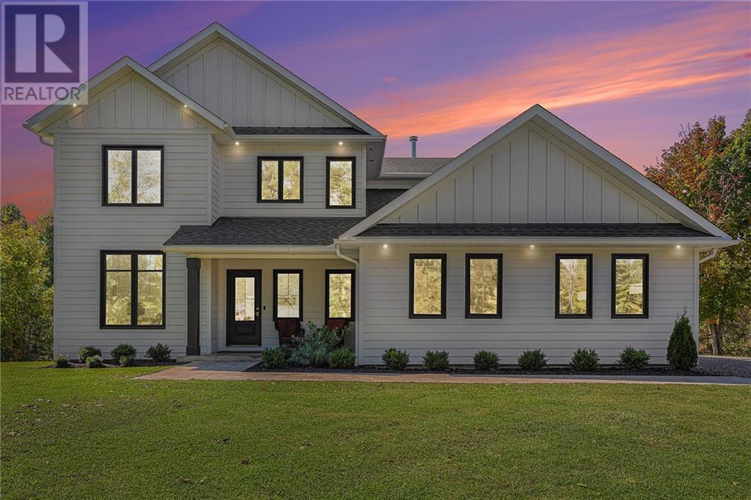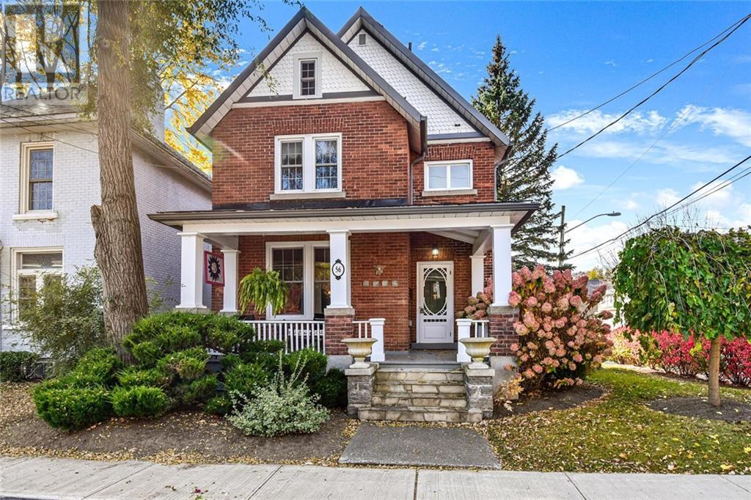55 FIFESHIRE CRESCENT
Ottawa, Ontario K2E7J7
$3,900
| Bathroom Total | 3 |
| Bedrooms Total | 4 |
| Half Bathrooms Total | 1 |
| Year Built | 1983 |
| Cooling Type | Central air conditioning |
| Flooring Type | Hardwood, Tile |
| Heating Type | Forced air |
| Heating Fuel | Natural gas |
| Stories Total | 2 |
| Primary Bedroom | Second level | 17'5" x 15'0" |
| Bedroom | Second level | 11'0" x 9'10" |
| Bedroom | Second level | 12'11" x 9'10" |
| Bedroom | Second level | 14'11" x 9'8" |
| 4pc Ensuite bath | Second level | Measurements not available |
| 4pc Bathroom | Second level | Measurements not available |
| Games room | Basement | 29'3" x 11'1" |
| Recreation room | Basement | 18'7" x 15'7" |
| Utility room | Basement | Measurements not available |
| Storage | Basement | Measurements not available |
| Living room | Main level | 17'6" x 11'6" |
| Dining room | Main level | 12'2" x 11'6" |
| Family room | Main level | 17'11" x 12'4" |
| Den | Main level | 10'6" x 9'6" |
| Kitchen | Main level | 11'6" x 10'6" |
| Eating area | Main level | 10'0" x 8'0" |
| 2pc Bathroom | Main level | Measurements not available |
YOU MAY ALSO BE INTERESTED IN…
Previous
Next









