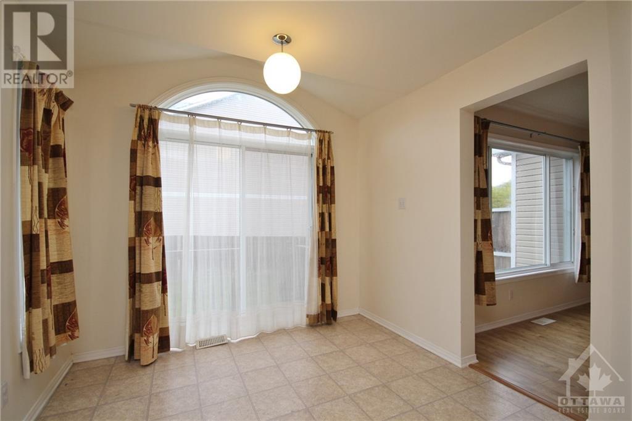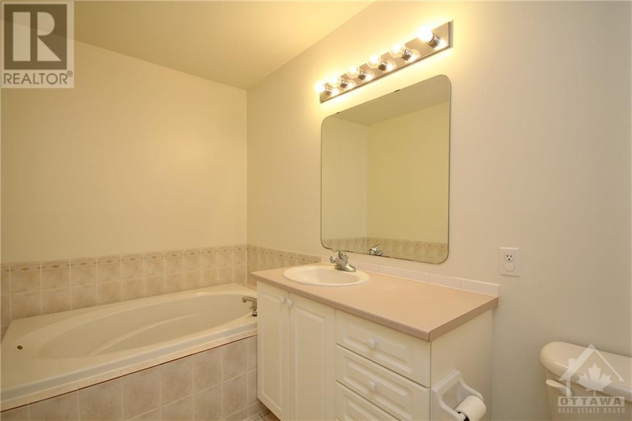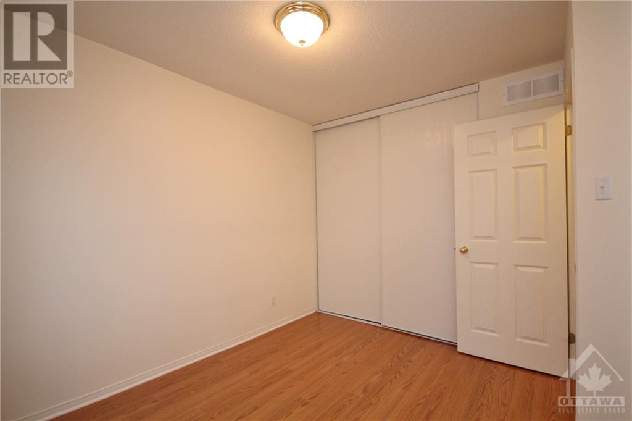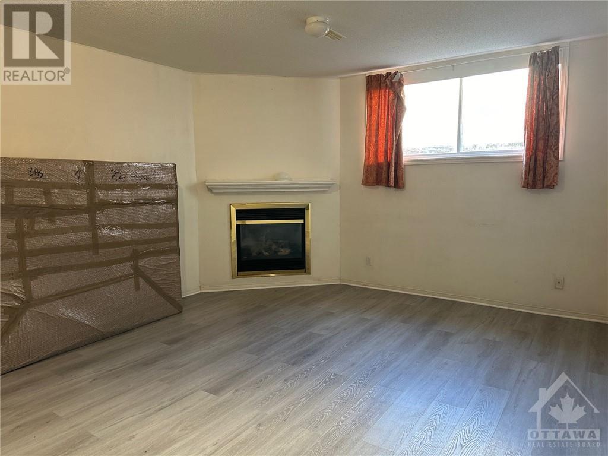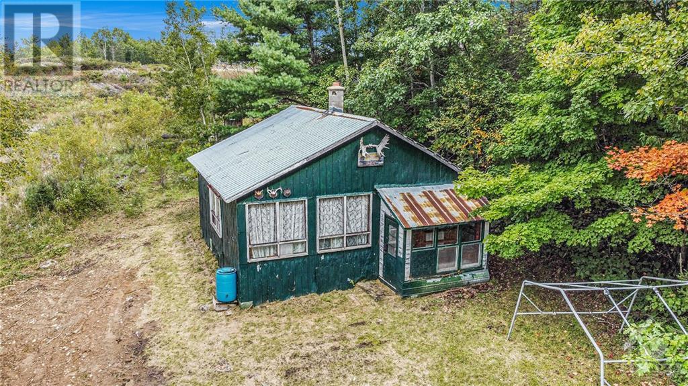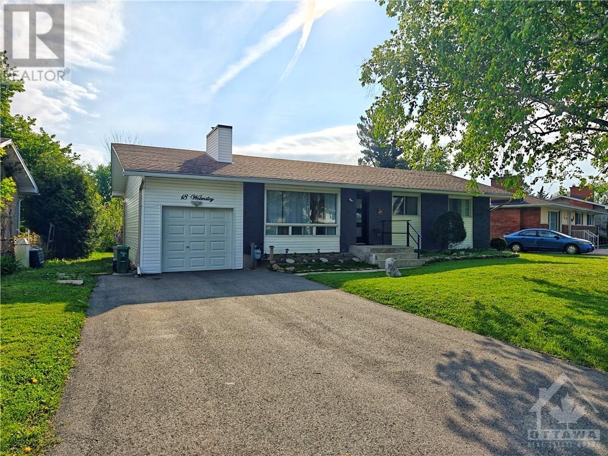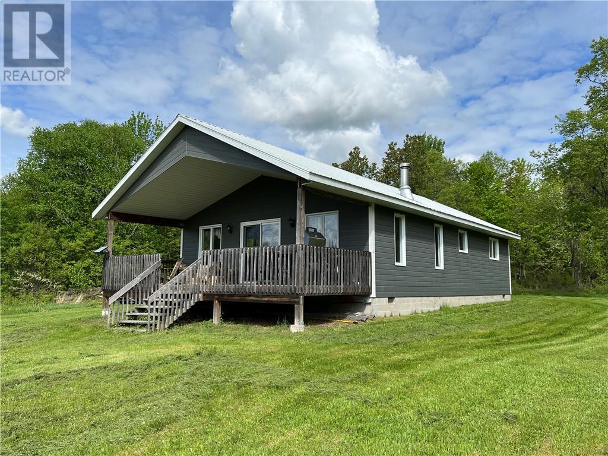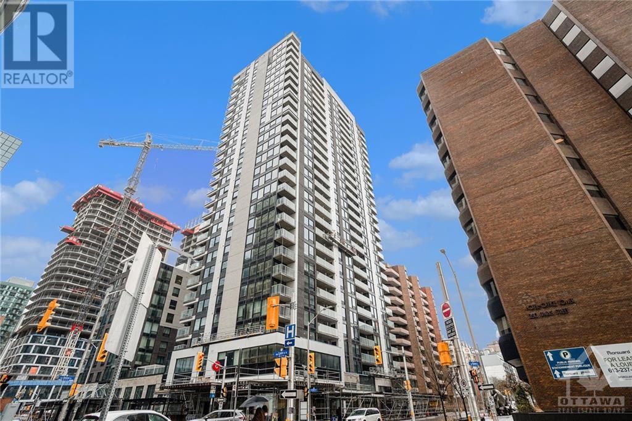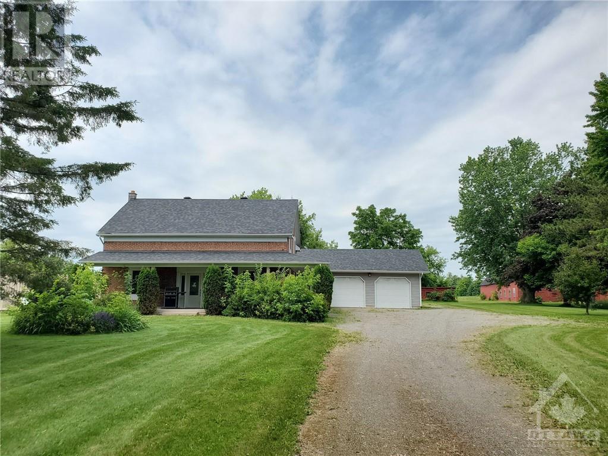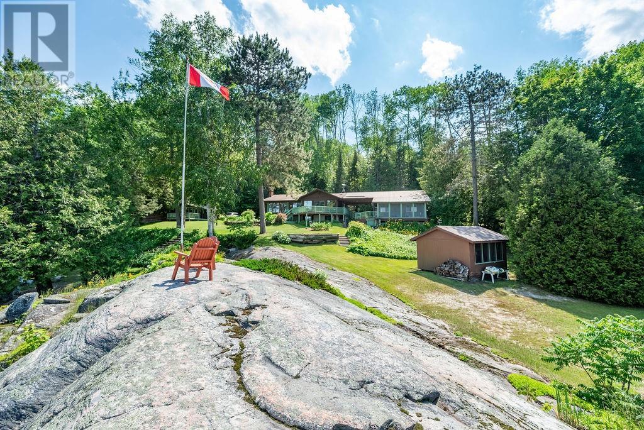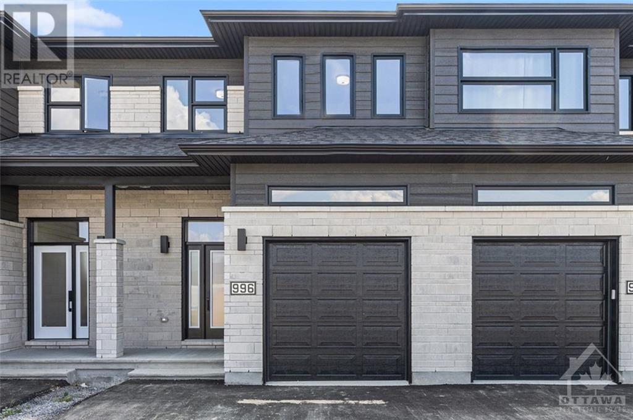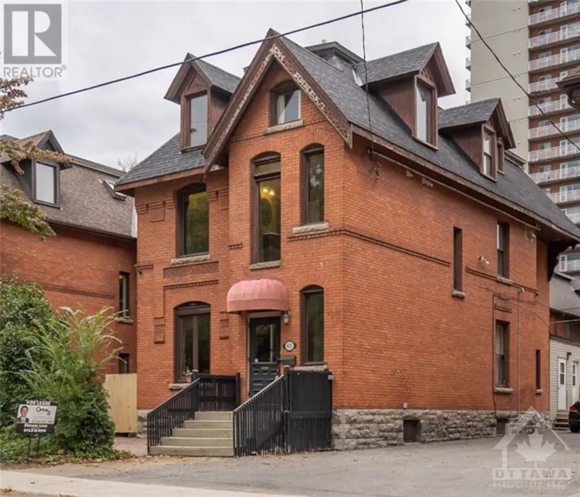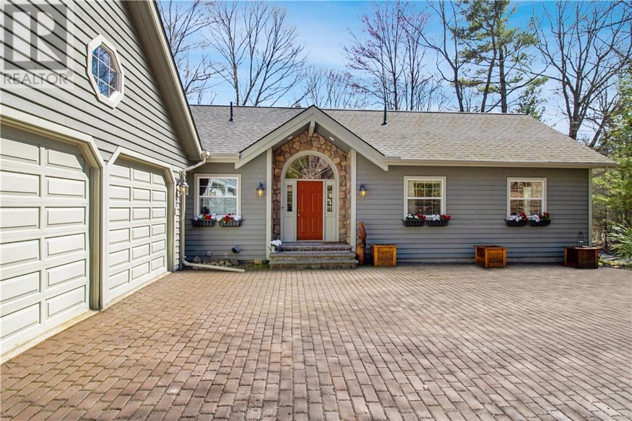56 WIMBLEDON WAY
Kanata, Ontario K2K3J3
$2,600
| Bathroom Total | 3 |
| Bedrooms Total | 4 |
| Half Bathrooms Total | 1 |
| Year Built | 2001 |
| Cooling Type | Central air conditioning |
| Flooring Type | Wall-to-wall carpet, Laminate |
| Heating Type | Forced air |
| Heating Fuel | Natural gas |
| Stories Total | 2 |
| Primary Bedroom | Second level | 16'4" x 14'2" |
| Bedroom | Second level | 10'6" x 9'0" |
| Bedroom | Second level | 10'7" x 9'1" |
| Bedroom | Second level | 10'8" x 10'3" |
| 4pc Ensuite bath | Second level | 9'0" x 5'0" |
| Full bathroom | Second level | 7'0" x 6'0" |
| Family room | Lower level | 16'4" x 13'2" |
| Laundry room | Lower level | 10'0" x 10'0" |
| Dining room | Main level | 13'1" x 11'0" |
| Kitchen | Main level | 10'0" x 7'0" |
| Living room | Main level | 16'4" x 12'0" |
| Eating area | Main level | 9'6" x 9'6" |
| Partial bathroom | Main level | 5'0" x 5'0" |
YOU MAY ALSO BE INTERESTED IN…
Previous
Next













