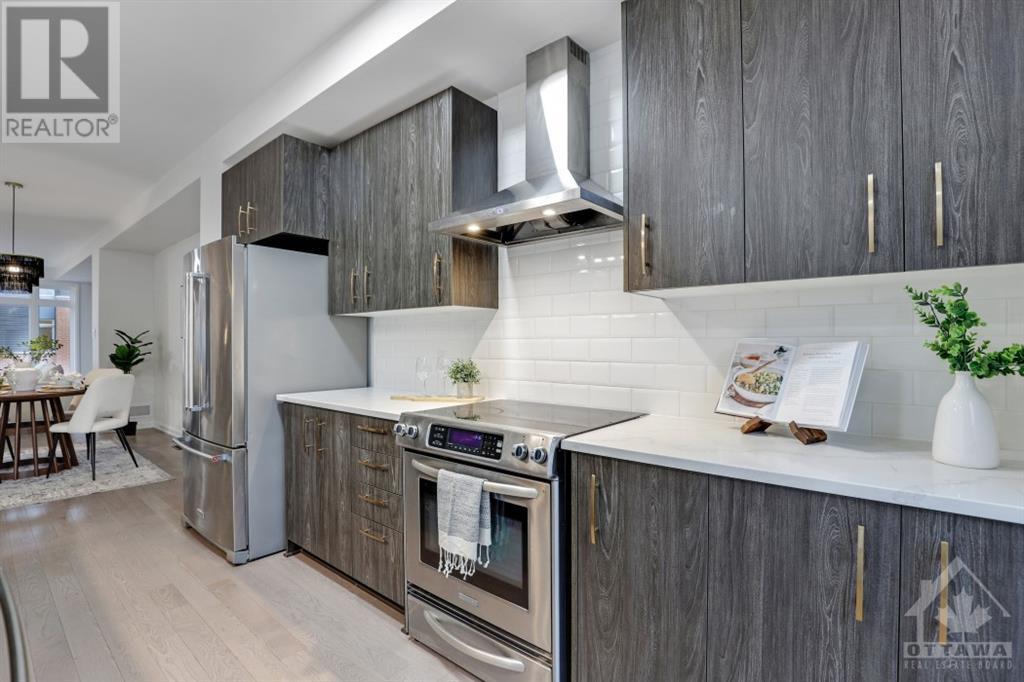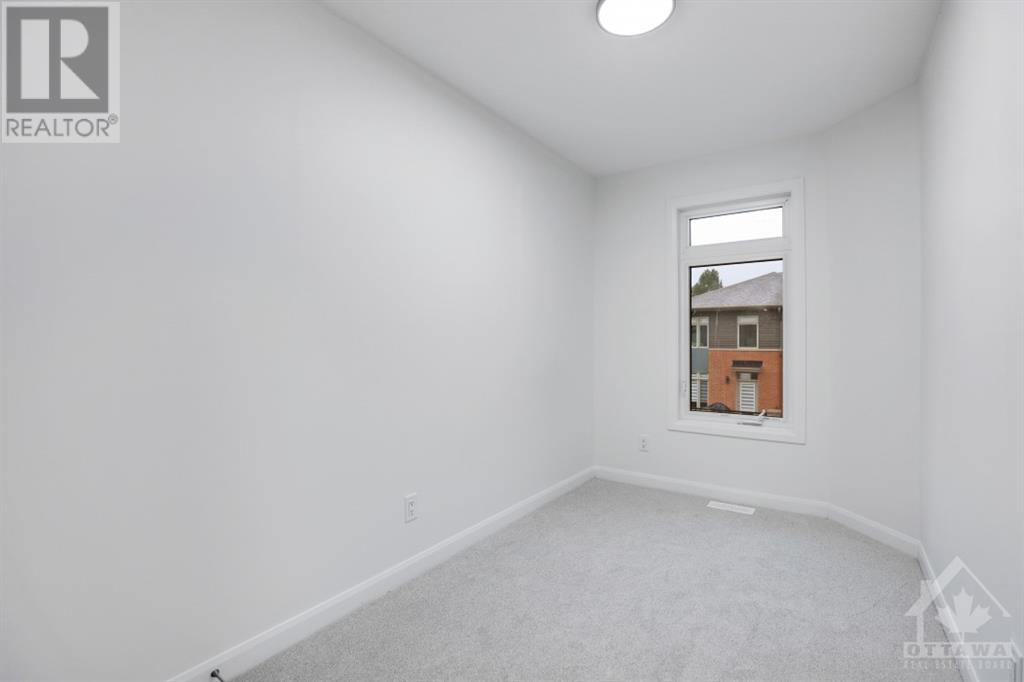572 HALO PRIVATE
Ottawa, Ontario K1C0C7
$624,900
| Bathroom Total | 3 |
| Bedrooms Total | 4 |
| Half Bathrooms Total | 1 |
| Year Built | 2023 |
| Cooling Type | Central air conditioning |
| Flooring Type | Wall-to-wall carpet, Hardwood, Tile |
| Heating Type | Forced air |
| Heating Fuel | Natural gas |
| Stories Total | 3 |
| Living room | Second level | 15'6" x 14'10" |
| Dining room | Second level | 11'5" x 13'2" |
| Kitchen | Second level | 9'0" x 13'8" |
| Eating area | Second level | 6'8" x 16'4" |
| Primary Bedroom | Third level | 13'3" x 11'6" |
| Bedroom | Third level | 7'0" x 11'4" |
| Bedroom | Third level | 8'2" x 12'4" |
| Bedroom | Main level | 15'6" x 13'1" |
YOU MAY ALSO BE INTERESTED IN…
Previous
Next






















































