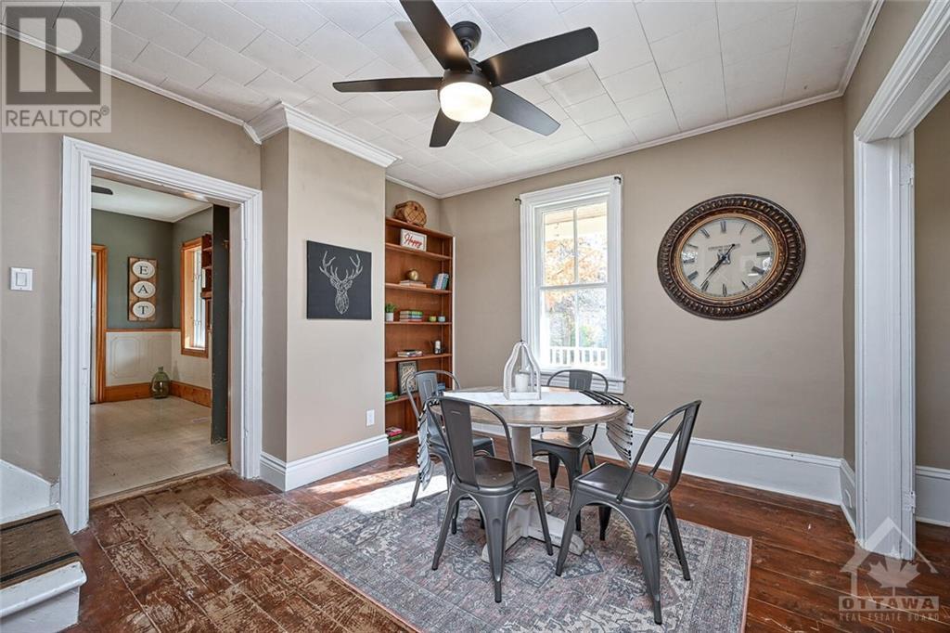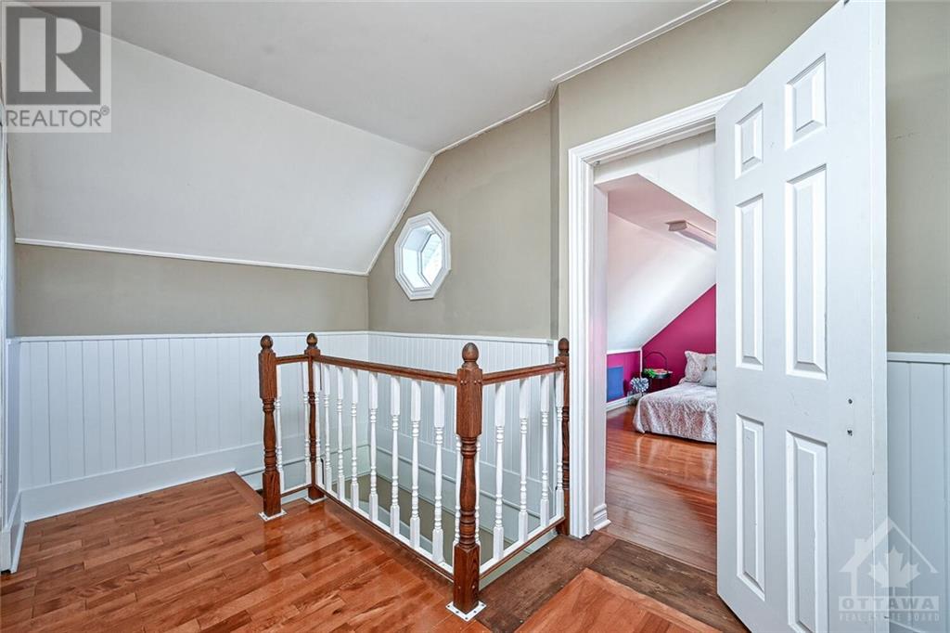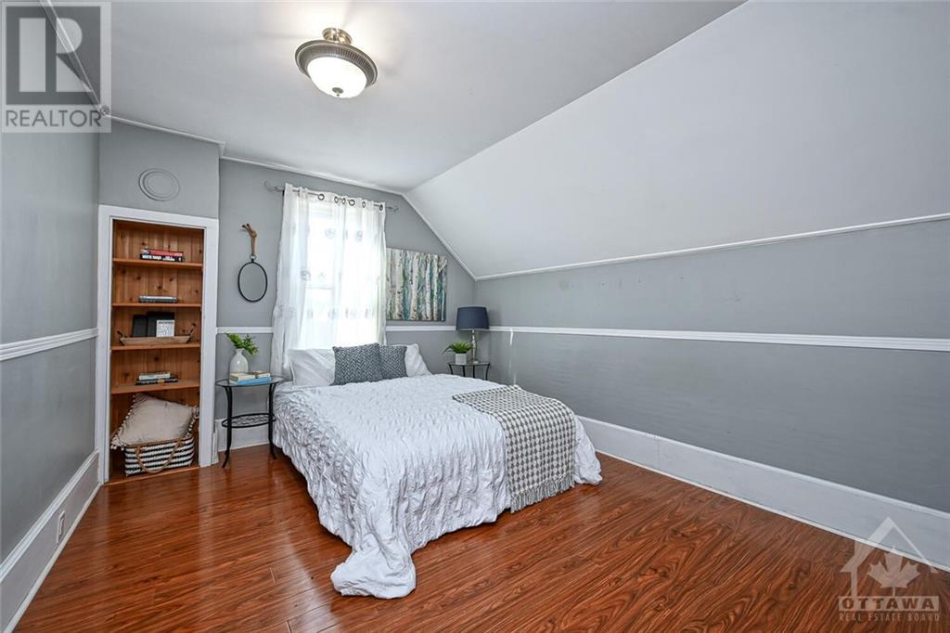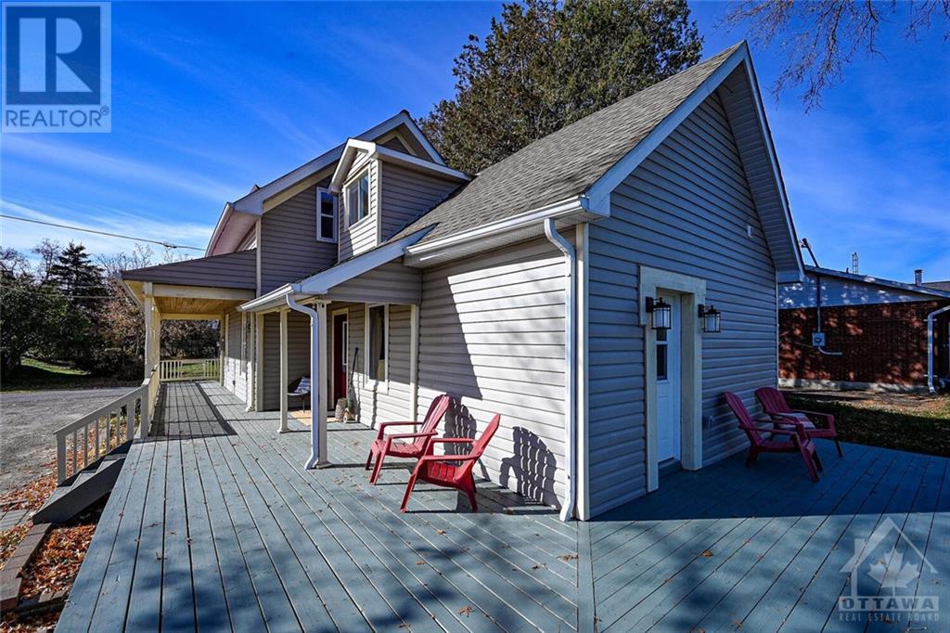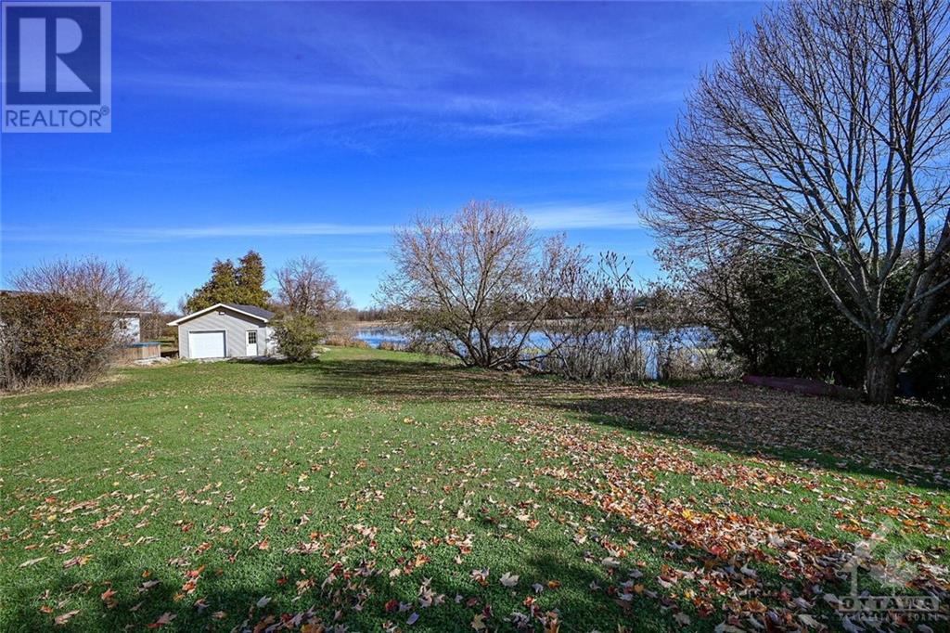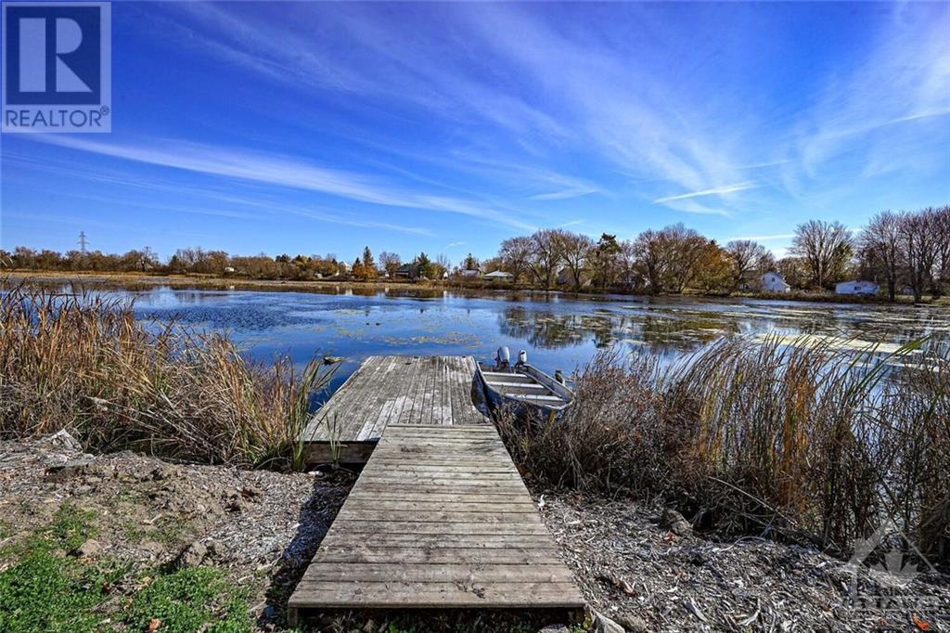29 JOSEPH STREET
Jasper, Ontario K0G1G0
$439,900
| Bathroom Total | 2 |
| Bedrooms Total | 3 |
| Half Bathrooms Total | 0 |
| Cooling Type | Central air conditioning |
| Flooring Type | Mixed Flooring |
| Heating Type | Forced air, Other |
| Heating Fuel | Other, Propane |
| Stories Total | 2 |
| Primary Bedroom | Second level | 11'2" x 13'5" |
| Bedroom | Second level | 8'11" x 13'5" |
| Bedroom | Second level | 12'5" x 14'5" |
| 4pc Bathroom | Second level | 7'6" x 9'3" |
| Living room | Main level | 11'11" x 11'6" |
| Office | Main level | 7'9" x 11'6" |
| Dining room | Main level | 20'4" x 11'11" |
| Kitchen | Main level | 15'9" x 13'1" |
| 4pc Bathroom | Main level | 9'3" x 9'6" |
YOU MAY ALSO BE INTERESTED IN…
Previous
Next









