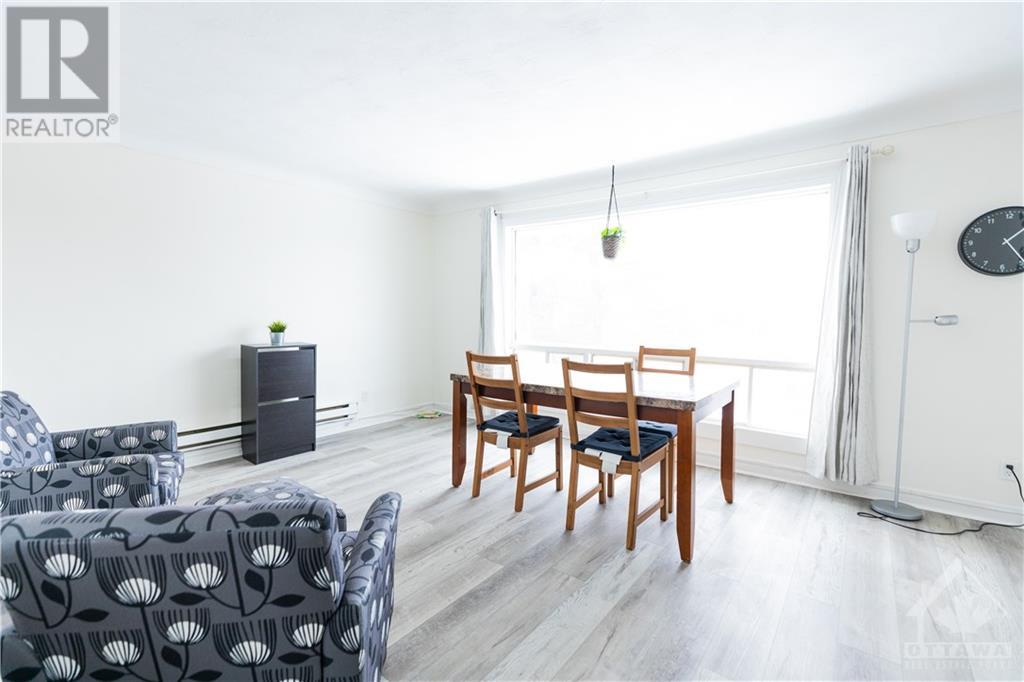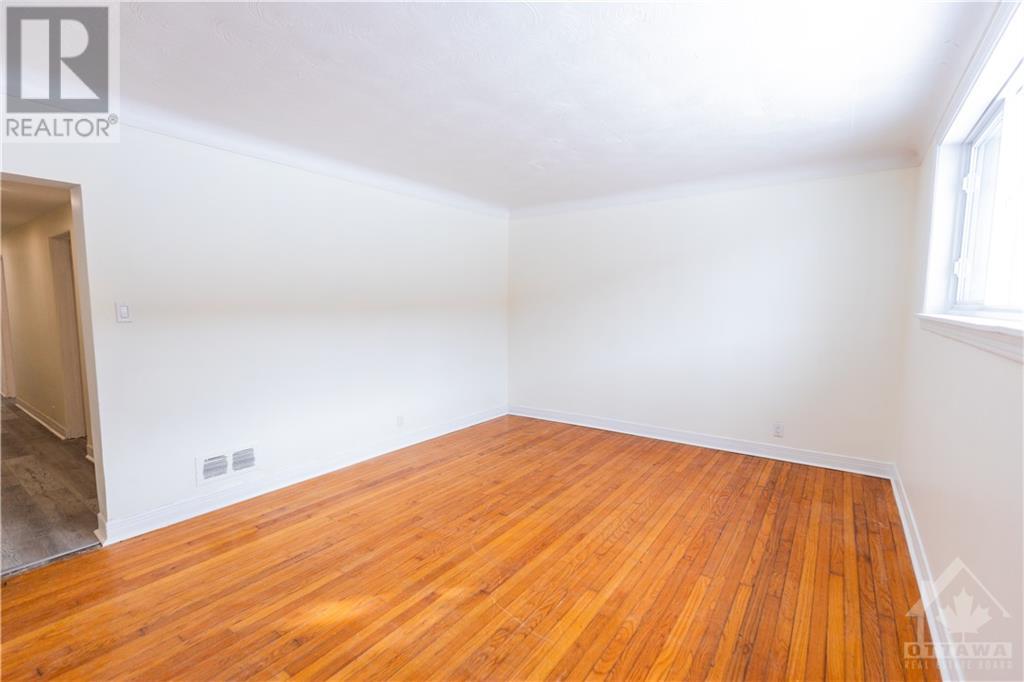403 PEACH TREE LANE UNIT#3
Ottawa, Ontario K1K2R7
$3,000
| Bathroom Total | 1 |
| Bedrooms Total | 4 |
| Half Bathrooms Total | 0 |
| Year Built | 1959 |
| Cooling Type | None |
| Flooring Type | Hardwood, Laminate |
| Heating Type | Baseboard heaters, Forced air |
| Heating Fuel | Natural gas |
| Stories Total | 1 |
| Living room/Dining room | Main level | 13'0" x 7'0" |
| Kitchen | Main level | 12'0" x 10'0" |
| Primary Bedroom | Main level | 12'0" x 10'0" |
| Bedroom | Main level | 11'0" x 9'0" |
| Bedroom | Main level | 11'0" x 9'0" |
| Bedroom | Main level | 9'0" x 8'0" |
| 4pc Bathroom | Main level | 8'0" x 6'0" |
YOU MAY ALSO BE INTERESTED IN…
Previous
Next



















































