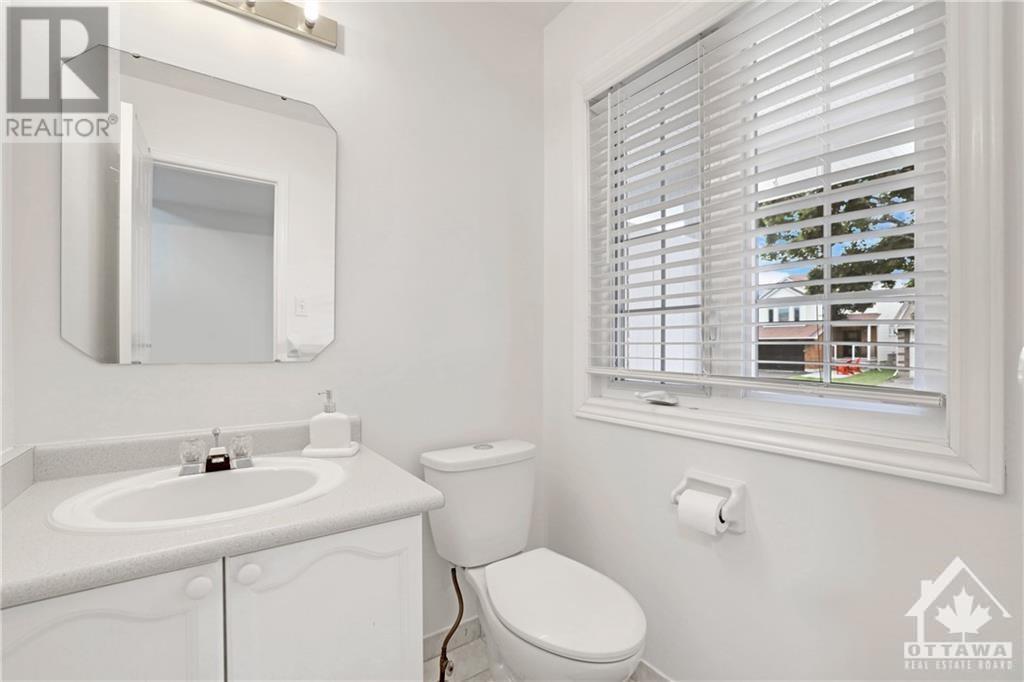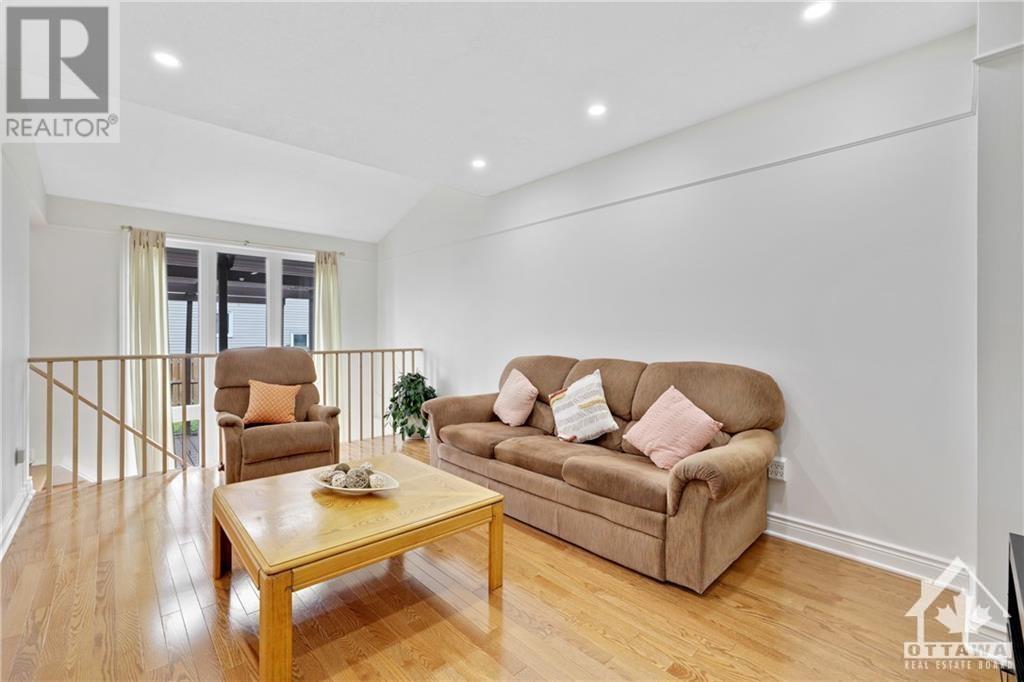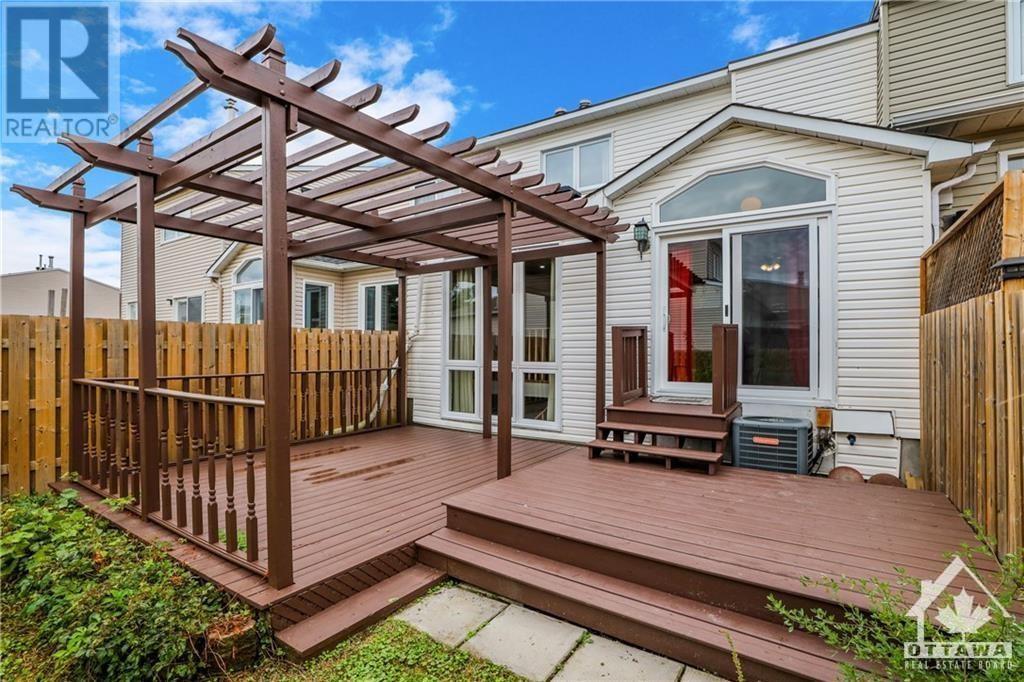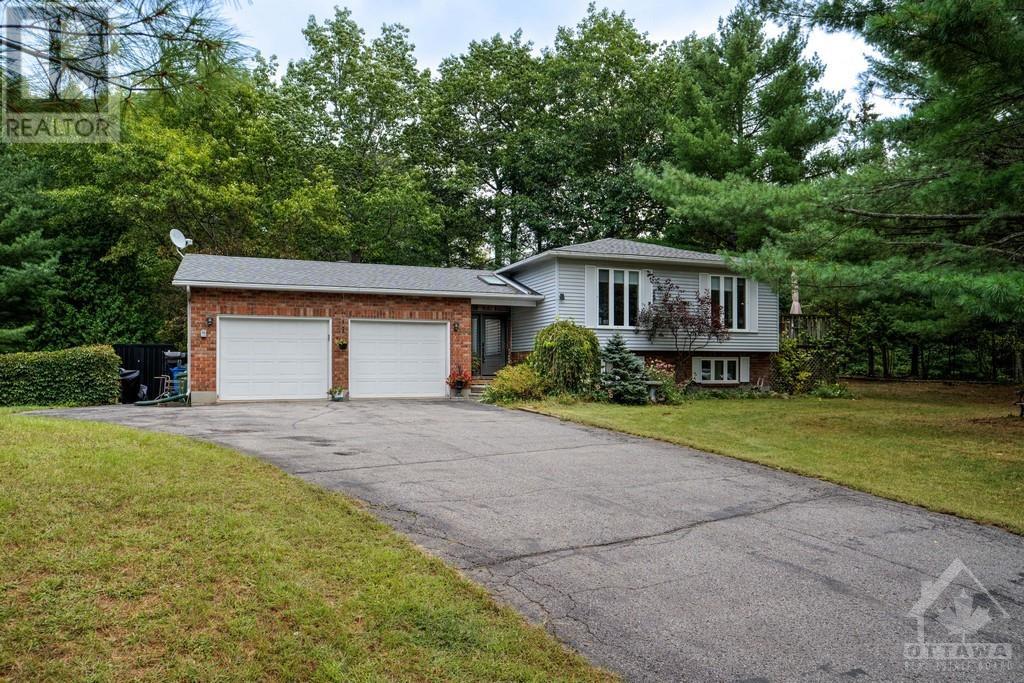2023 SUNLAND DRIVE
Orleans, Ontario K4A3L2
$2,800
| Bathroom Total | 3 |
| Bedrooms Total | 3 |
| Half Bathrooms Total | 1 |
| Year Built | 1995 |
| Cooling Type | Central air conditioning |
| Flooring Type | Wall-to-wall carpet, Hardwood |
| Heating Type | Forced air |
| Heating Fuel | Natural gas |
| Stories Total | 2 |
| Primary Bedroom | Second level | 15'0" x 11'9" |
| 4pc Bathroom | Second level | Measurements not available |
| Bedroom | Second level | 10'0" x 10'0" |
| 4pc Ensuite bath | Second level | Measurements not available |
| Bedroom | Second level | 10'0" x 10'0" |
| Laundry room | Lower level | Measurements not available |
| Kitchen | Main level | 11'0" x 9'2" |
| 2pc Bathroom | Main level | Measurements not available |
| Dining room | Main level | 12'2" x 9'0" |
YOU MAY ALSO BE INTERESTED IN…
Previous
Next

















































