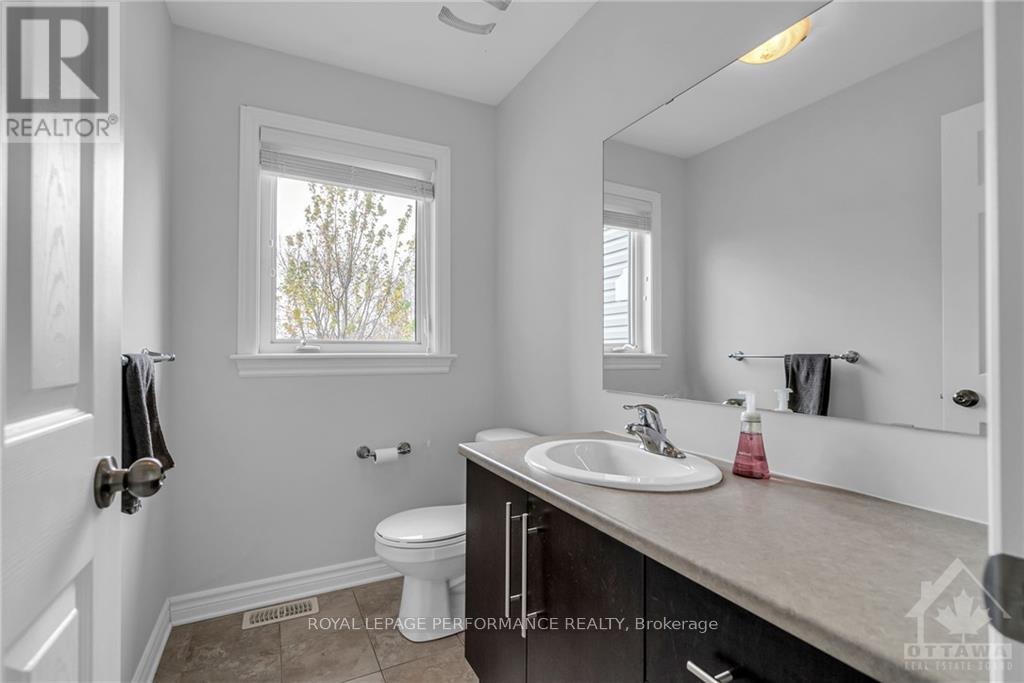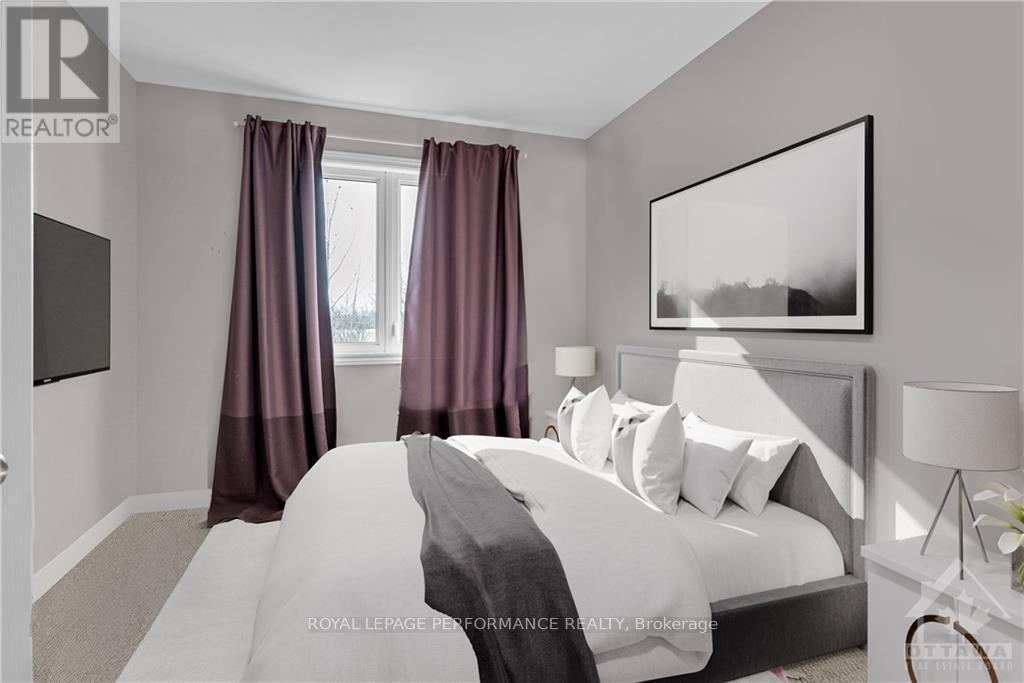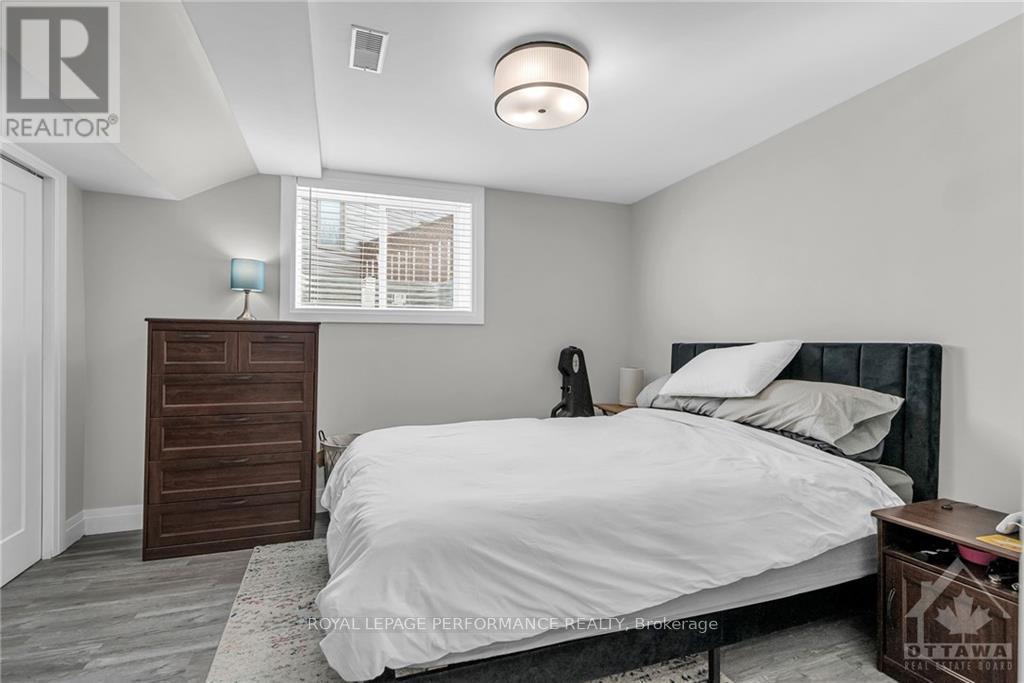28 BRISSON STREET
North Stormont (711 - North Stormont (Finch) Twp), Ontario K0A1R0
$619,900
| Bathroom Total | 4 |
| Bedrooms Total | 4 |
| Half Bathrooms Total | 1 |
| Cooling Type | Central air conditioning |
| Heating Type | Forced air |
| Heating Fuel | Natural gas |
| Stories Total | 2 |
| Bathroom | Second level | 3.04 m x 2.38 m |
| Primary Bedroom | Second level | 3.58 m x 4.74 m |
| Bathroom | Second level | 2.71 m x 3.42 m |
| Bedroom | Second level | 2.84 m x 3.68 m |
| Bedroom | Second level | 3.42 m x 3.55 m |
| Recreational, Games room | Lower level | 6.4 m x 4.39 m |
| Bedroom | Lower level | 3.12 m x 3.98 m |
| Living room | Main level | 6.4 m x 4.74 m |
| Dining room | Main level | 3.35 m x 4.26 m |
| Kitchen | Main level | 3.04 m x 5.51 m |
| Bathroom | Main level | 1.44 m x 2.13 m |
| Laundry room | Main level | 1.95 m x 2.13 m |
YOU MAY ALSO BE INTERESTED IN…
Previous
Next

























































