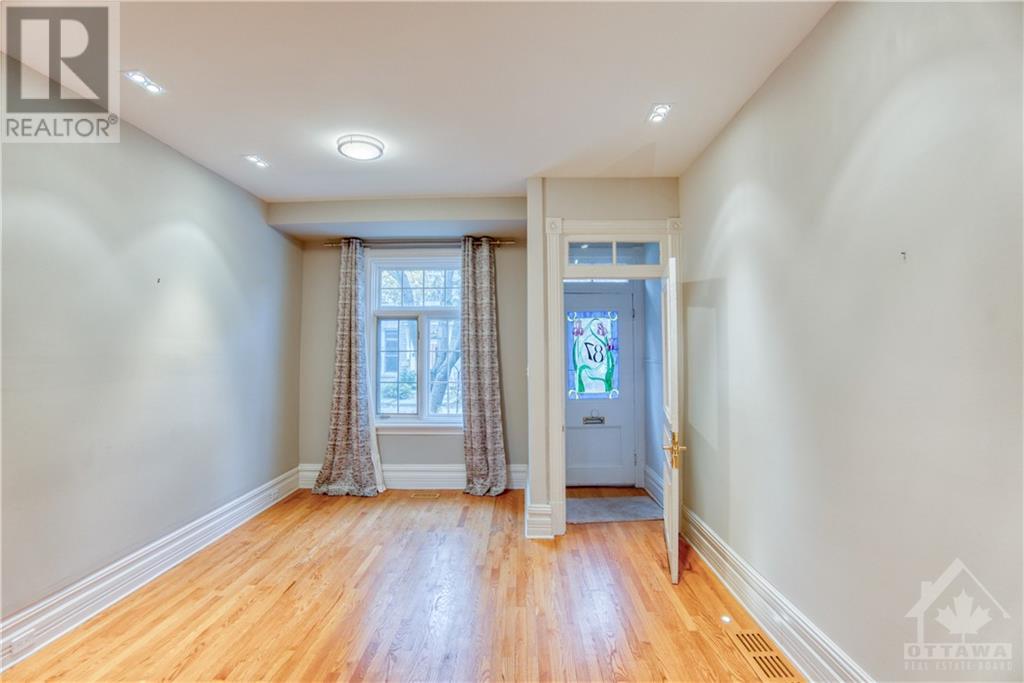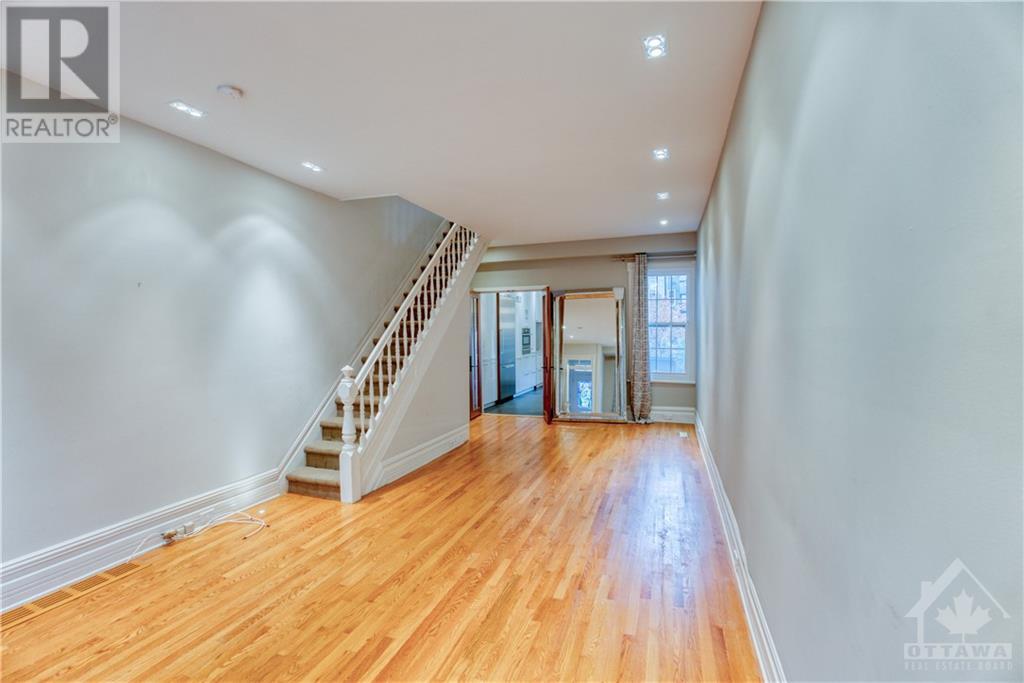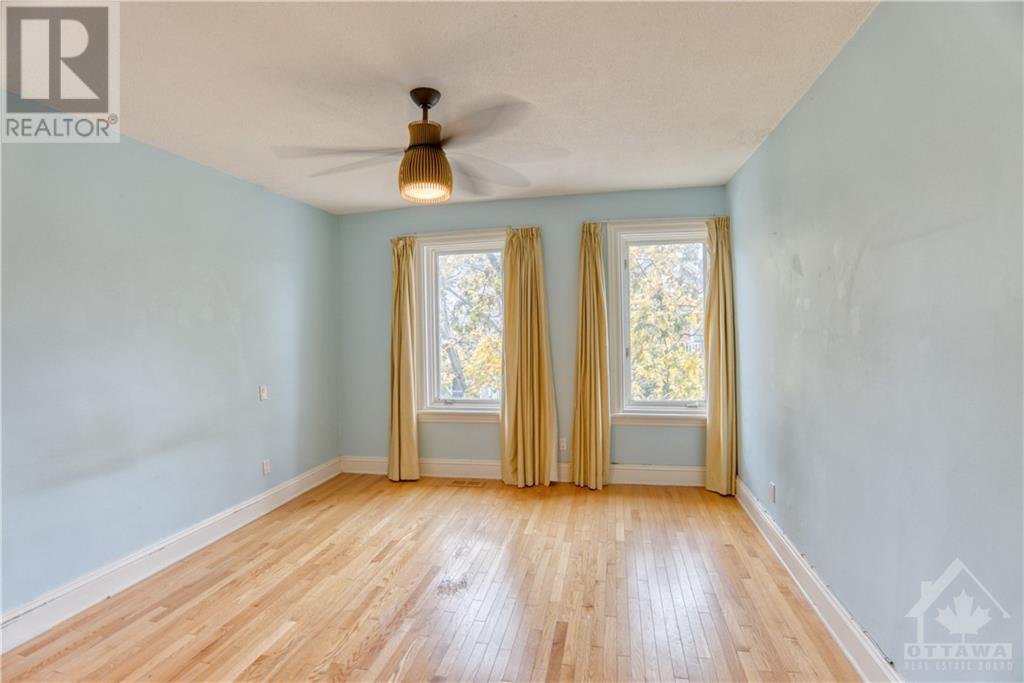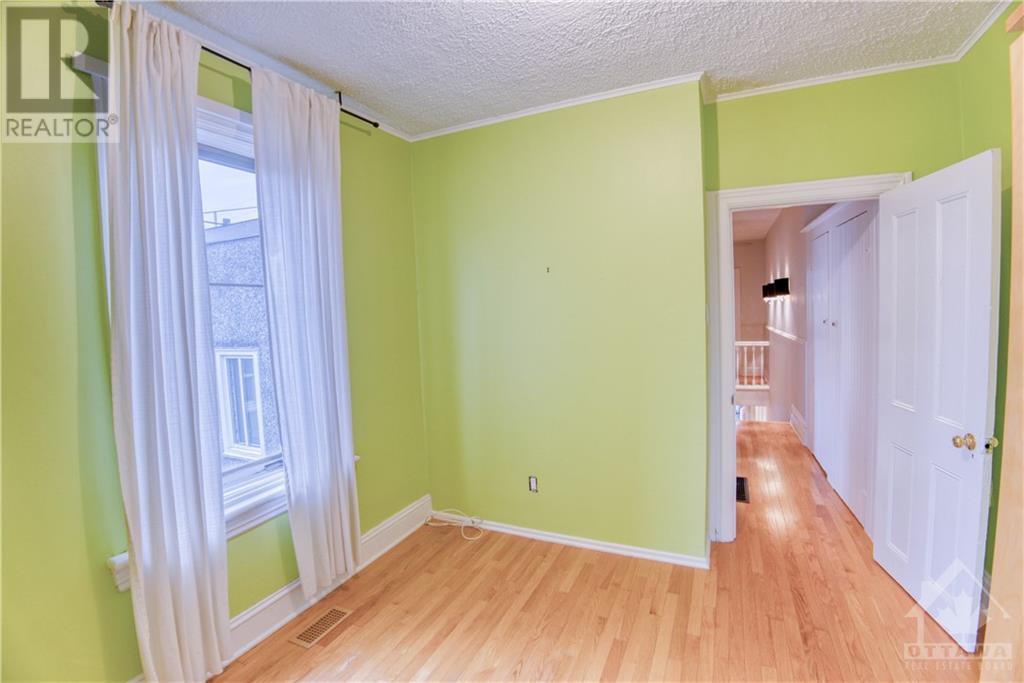87 GUIGUES AVENUE
Ottawa, Ontario K1N5H8
$725,000
| Bathroom Total | 2 |
| Bedrooms Total | 3 |
| Half Bathrooms Total | 1 |
| Year Built | 1907 |
| Cooling Type | Central air conditioning |
| Flooring Type | Hardwood, Tile |
| Heating Type | Forced air |
| Heating Fuel | Natural gas |
| Stories Total | 2 |
| Primary Bedroom | Second level | 12'4" x 13'11" |
| Bedroom | Second level | 7'2" x 12'8" |
| Bedroom | Second level | 9'10" x 10'2" |
| 4pc Bathroom | Second level | Measurements not available |
| Hobby room | Second level | 8'5" x 5'9" |
| Storage | Lower level | Measurements not available |
| Utility room | Lower level | Measurements not available |
| Foyer | Main level | Measurements not available |
| Living room/Dining room | Main level | 12'4" x 29'7" |
| Kitchen | Main level | 9'10" x 13'7" |
| 2pc Bathroom | Main level | Measurements not available |
| Laundry room | Main level | 8'5" x 5'8" |
YOU MAY ALSO BE INTERESTED IN…
Previous
Next
















































