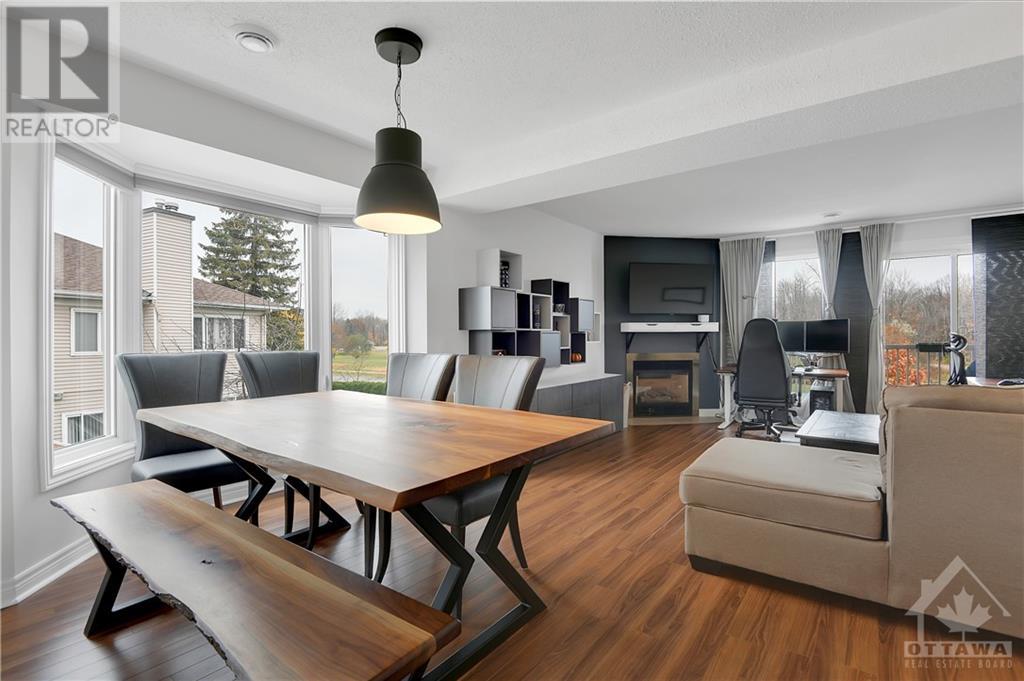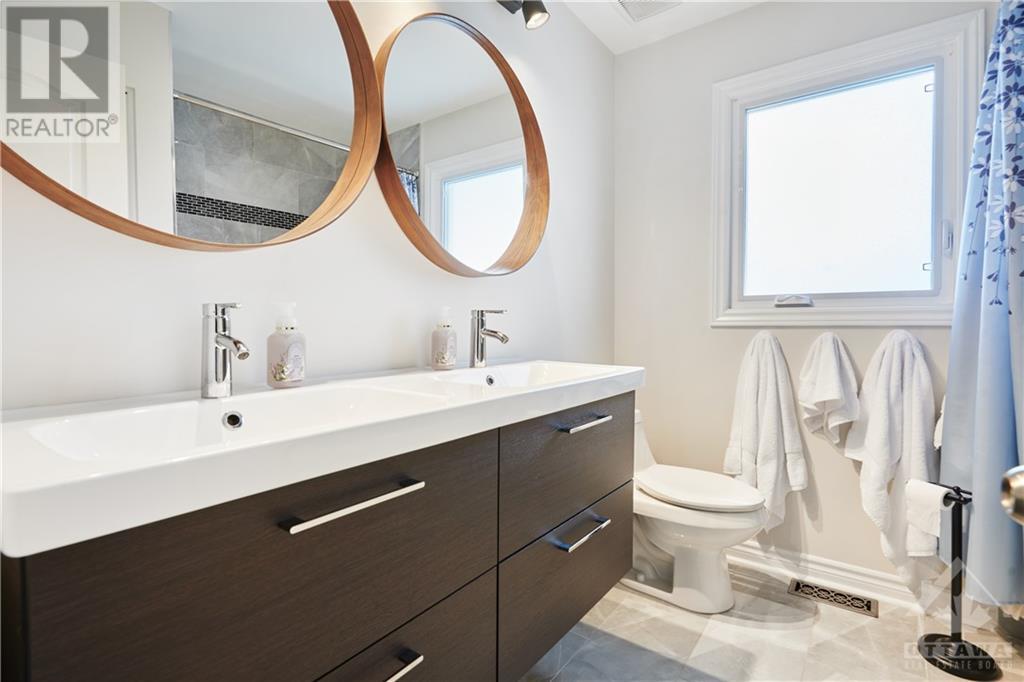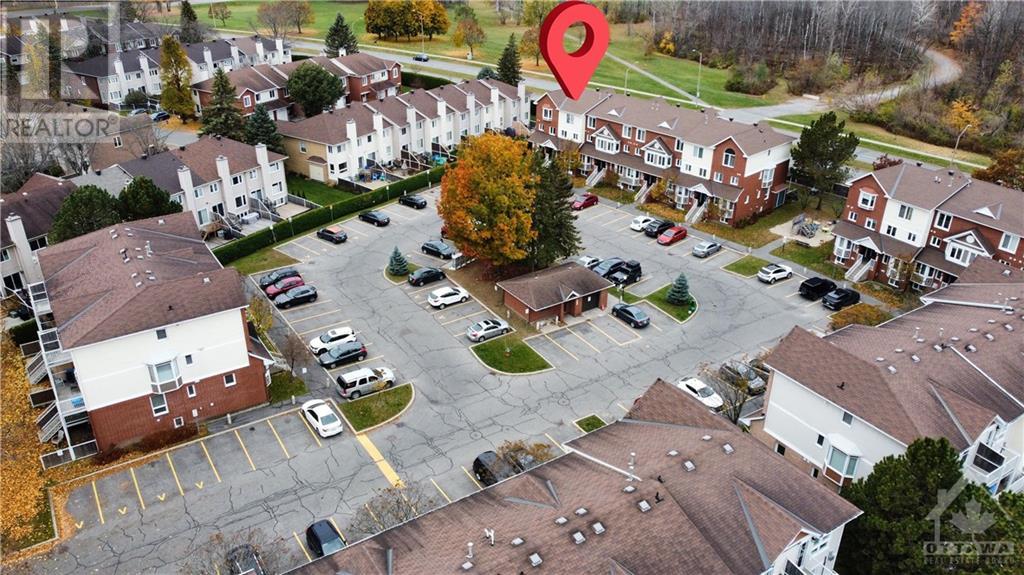6217 TEALWOOD PLACE
Orleans, Ontario K1C7K1
$439,900
| Bathroom Total | 2 |
| Bedrooms Total | 2 |
| Half Bathrooms Total | 1 |
| Year Built | 1994 |
| Cooling Type | Central air conditioning |
| Flooring Type | Laminate, Tile |
| Heating Type | Forced air |
| Heating Fuel | Natural gas |
| Stories Total | 2 |
| Primary Bedroom | Second level | 12'3" x 13'11" |
| Bedroom | Second level | 10'10" x 12'2" |
| Full bathroom | Second level | 7'4" x 7'7" |
| Laundry room | Second level | 6'5" x 7'8" |
| Kitchen | Main level | 7'1" x 10'1" |
| Eating area | Main level | 7'1" x 10'1" |
| Living room/Dining room | Main level | 14'3" x 21'11" |
| 2pc Bathroom | Main level | 5'1" x 6'8" |
YOU MAY ALSO BE INTERESTED IN…
Previous
Next





















































