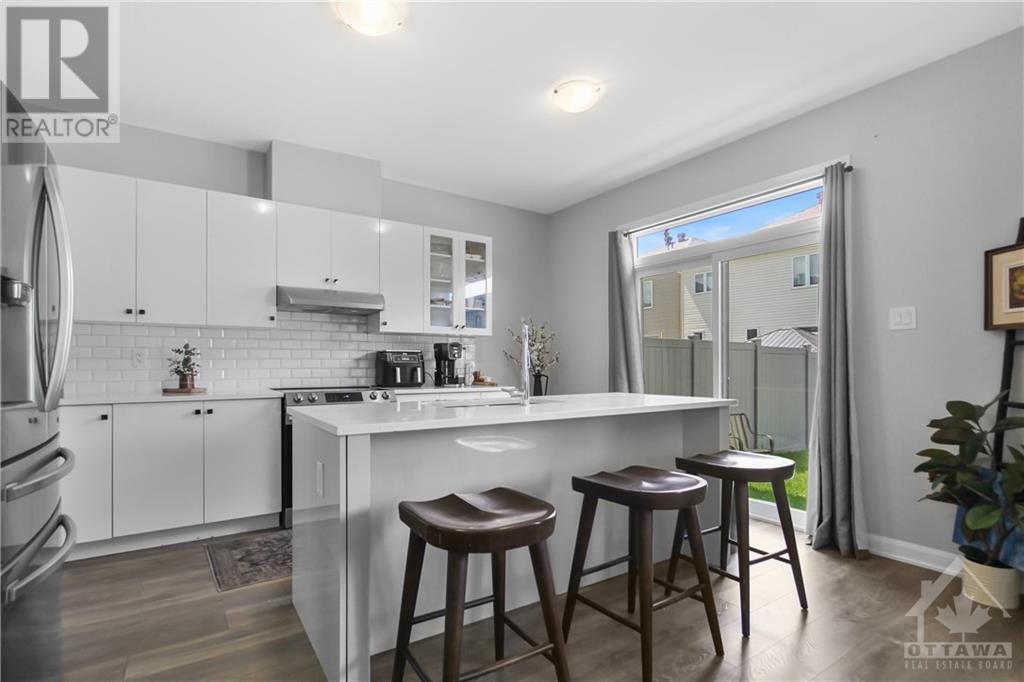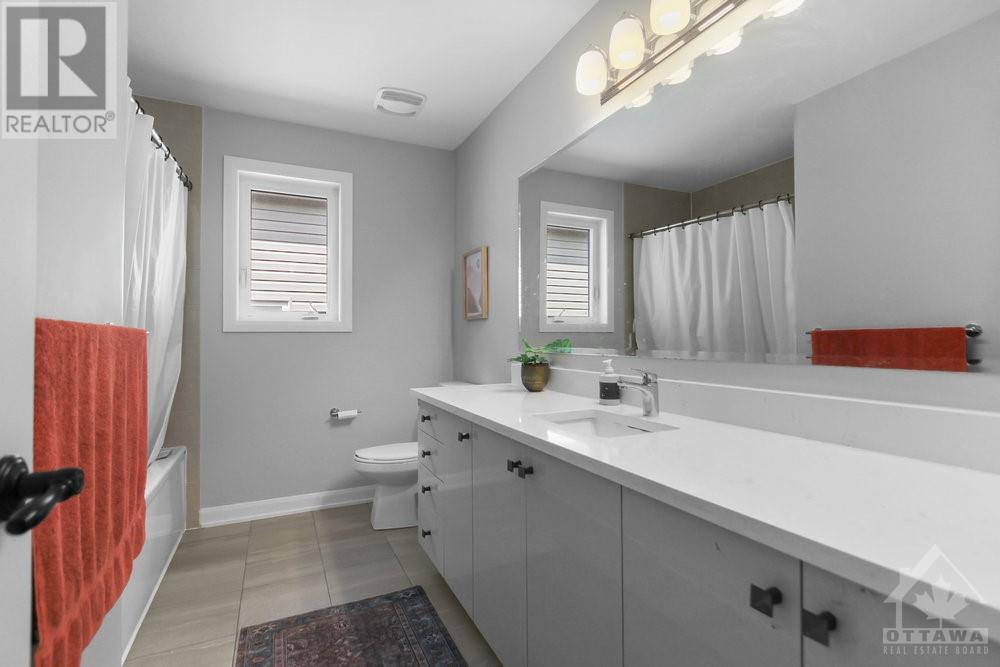802 CAPPAMORE DRIVE
Ottawa, Ontario K2J6V6
$899,900
| Bathroom Total | 4 |
| Bedrooms Total | 4 |
| Half Bathrooms Total | 1 |
| Year Built | 2022 |
| Cooling Type | Central air conditioning |
| Flooring Type | Wall-to-wall carpet, Hardwood |
| Heating Type | Forced air |
| Heating Fuel | Natural gas |
| Stories Total | 2 |
| Primary Bedroom | Second level | 14'10" x 18'11" |
| 4pc Ensuite bath | Second level | 10'4" x 8'1" |
| Other | Second level | 5'7" x 6'10" |
| Bedroom | Second level | 10'5" x 10'10" |
| Bedroom | Second level | 12'0" x 15'11" |
| Recreation room | Basement | 26'10" x 21'0" |
| 3pc Bathroom | Basement | 9'8" x 5'0" |
| Foyer | Main level | 7'9" x 7'4" |
| 3pc Bathroom | Main level | 5'4" x 5'11" |
| Dining room | Main level | 12'11" x 12'0" |
| Living room | Main level | 15'2" x 13'6" |
| Kitchen | Main level | 15'4" x 13'8" |
YOU MAY ALSO BE INTERESTED IN…
Previous
Next















































