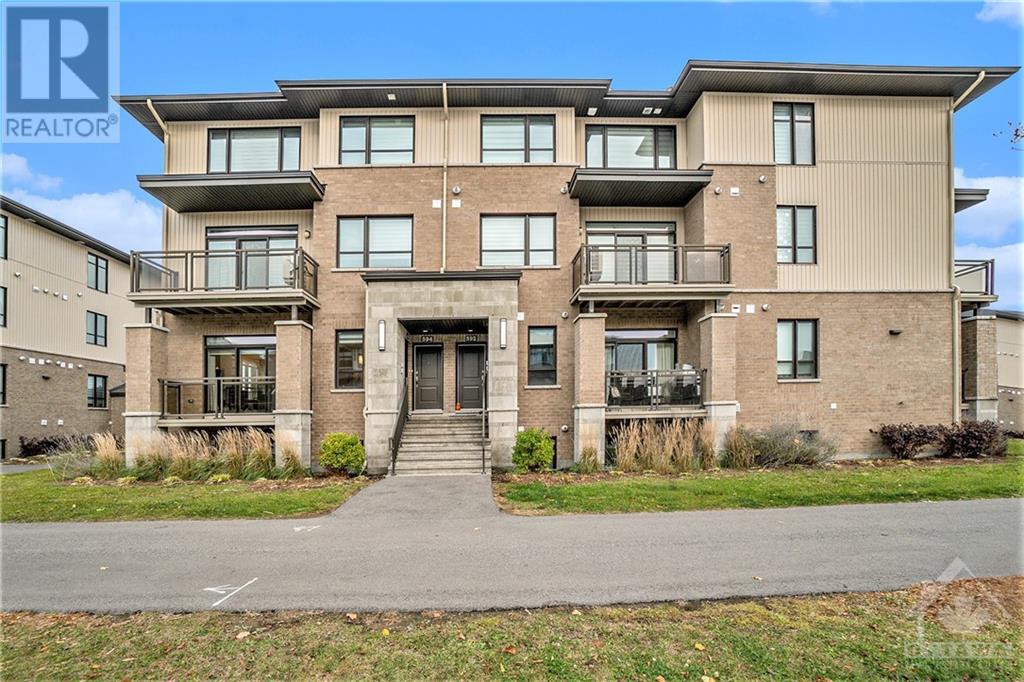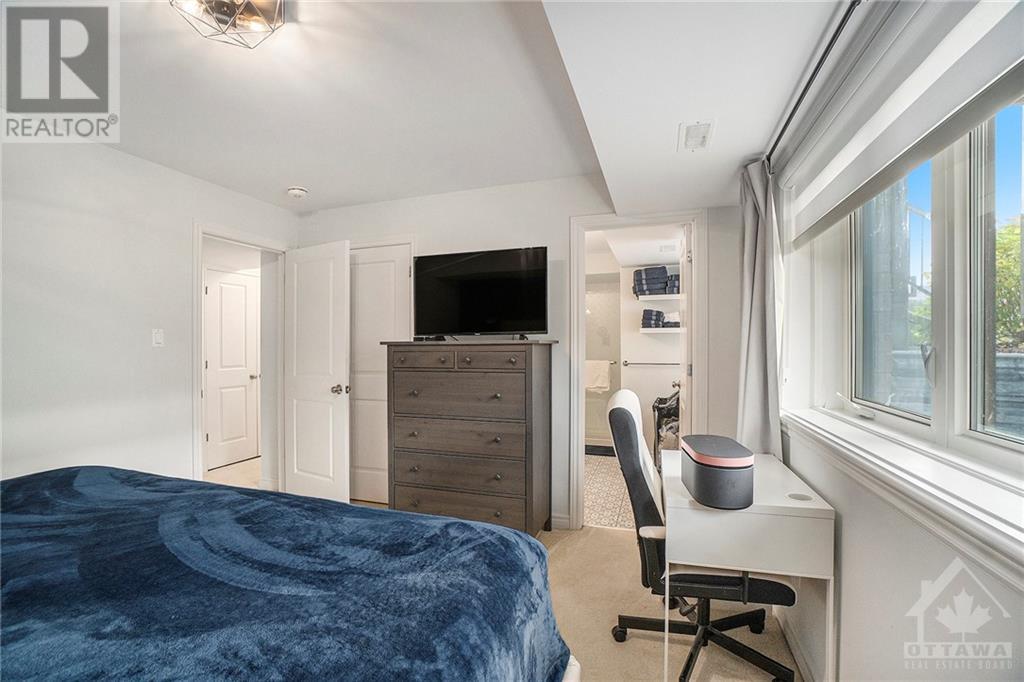596 COMPASS STREET
Ottawa, Ontario K1W0L7
$449,900
| Bathroom Total | 3 |
| Bedrooms Total | 2 |
| Half Bathrooms Total | 1 |
| Year Built | 2020 |
| Cooling Type | Central air conditioning |
| Flooring Type | Wall-to-wall carpet, Hardwood, Ceramic |
| Heating Type | Forced air |
| Heating Fuel | Natural gas |
| Stories Total | 2 |
| Bedroom | Lower level | 12'5" x 14'6" |
| Bedroom | Lower level | 9'6" x 10'9" |
| 3pc Ensuite bath | Lower level | 8'4" x 10'4" |
| 3pc Bathroom | Lower level | 5'5" x 7'10" |
| Laundry room | Lower level | 5'4" x 7'7" |
| Kitchen | Main level | 15'1" x 9'9" |
| Living room | Main level | 10'6" x 11'3" |
| Dining room | Main level | 6'6" x 11'5" |
| 2pc Bathroom | Main level | 4'11" x 5'10" |
| Foyer | Main level | 8'0" x 9'10" |
YOU MAY ALSO BE INTERESTED IN…
Previous
Next




















































