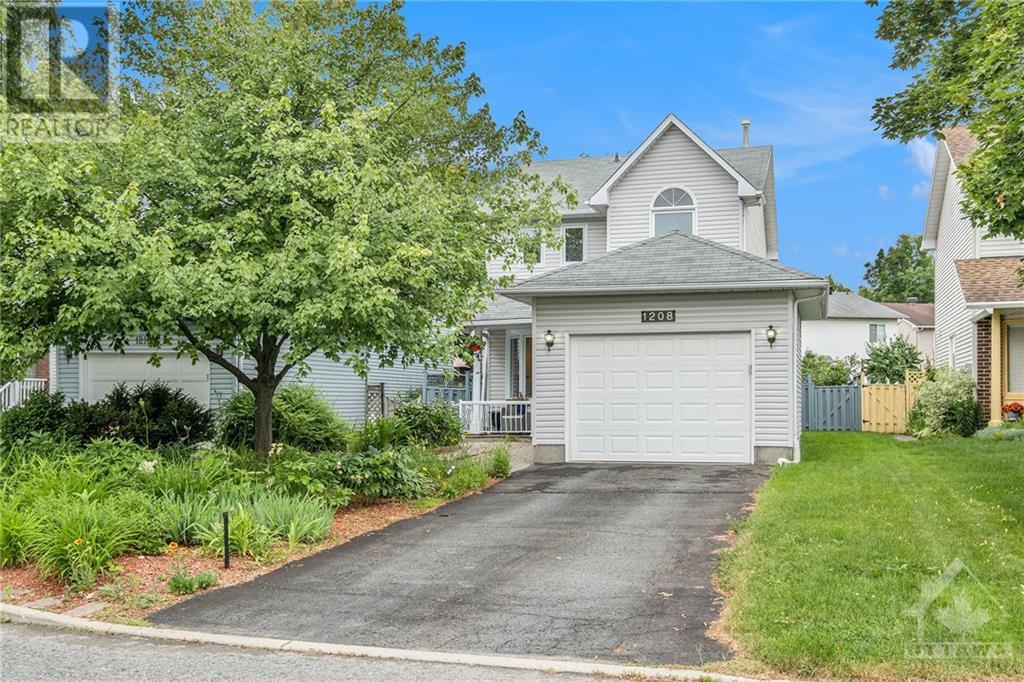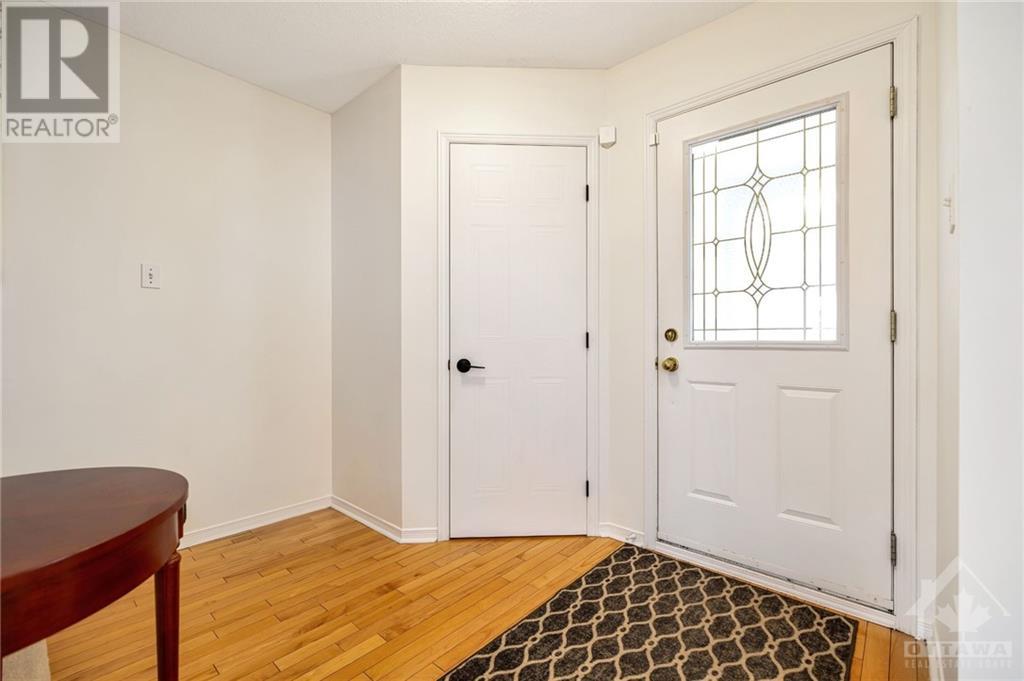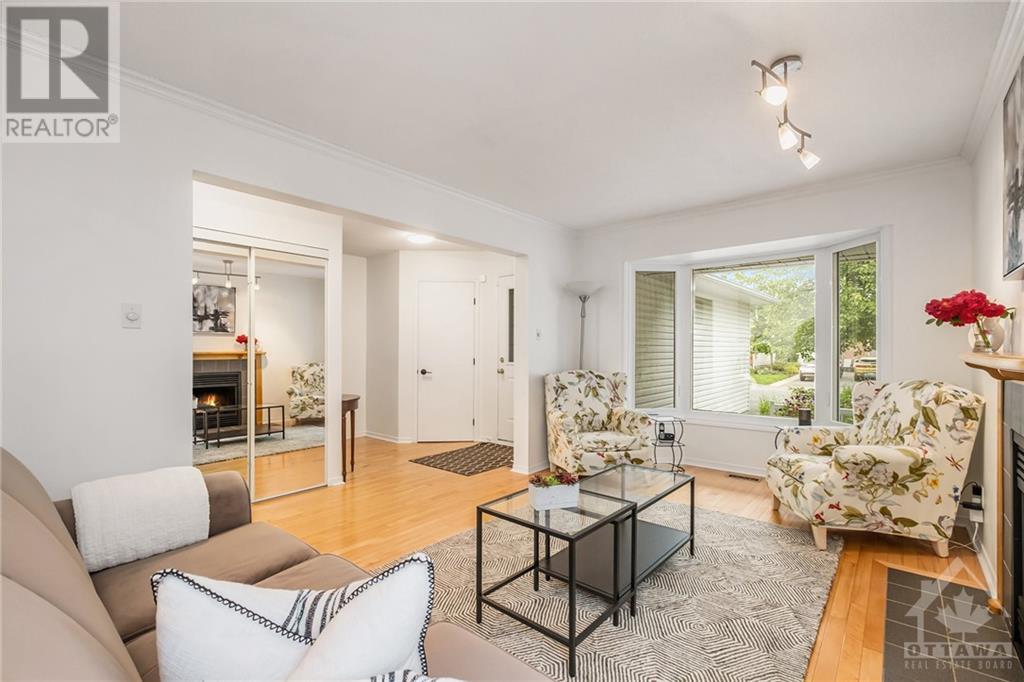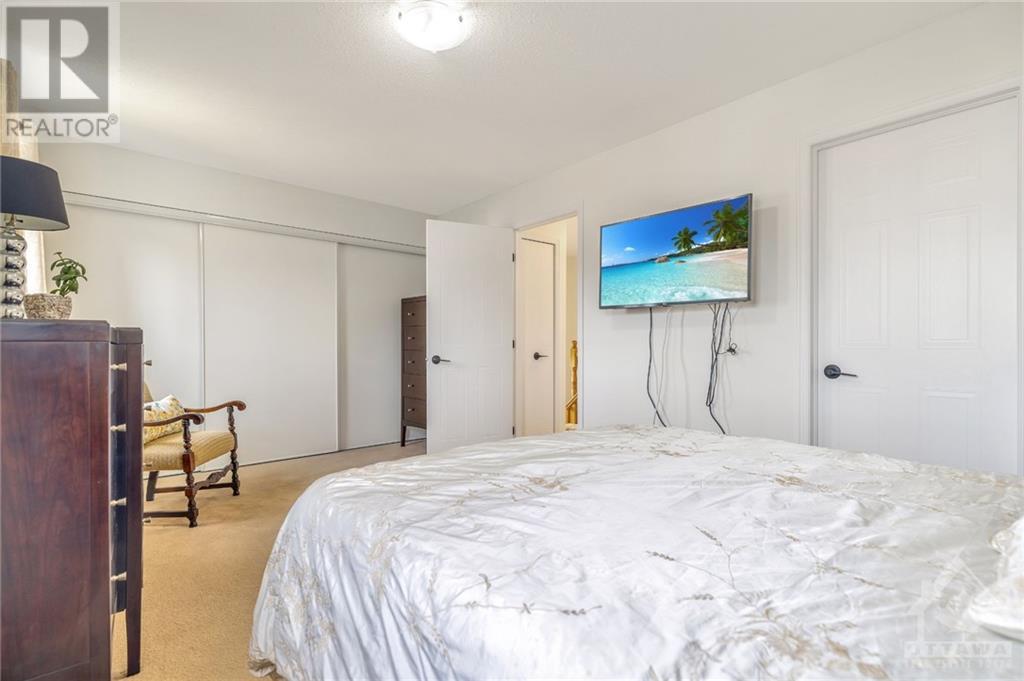1208 WHITEROCK STREET
Ottawa, Ontario K1J1A7
$699,999
| Bathroom Total | 2 |
| Bedrooms Total | 3 |
| Half Bathrooms Total | 1 |
| Year Built | 1993 |
| Cooling Type | Central air conditioning |
| Flooring Type | Wall-to-wall carpet, Hardwood, Ceramic |
| Heating Type | Forced air |
| Heating Fuel | Natural gas |
| Stories Total | 2 |
| Bedroom | Second level | 11'7" x 9'2" |
| Bedroom | Second level | 11'5" x 9'9" |
| Primary Bedroom | Second level | 17'3" x 10'4" |
| 4pc Ensuite bath | Second level | Measurements not available |
| Recreation room | Lower level | 29'3" x 18'8" |
| Living room | Main level | 19'0" x 10'0" |
| Kitchen | Main level | 10'3" x 10'0" |
| Dining room | Main level | 12'7" x 9'0" |
| Full bathroom | Main level | Measurements not available |
YOU MAY ALSO BE INTERESTED IN…
Previous
Next























































