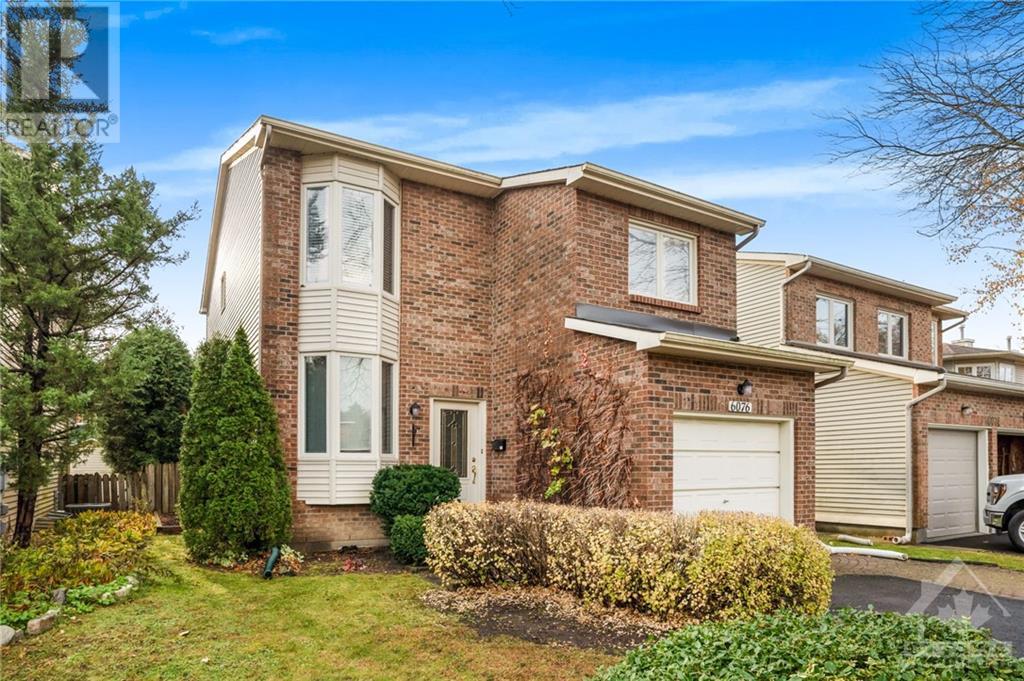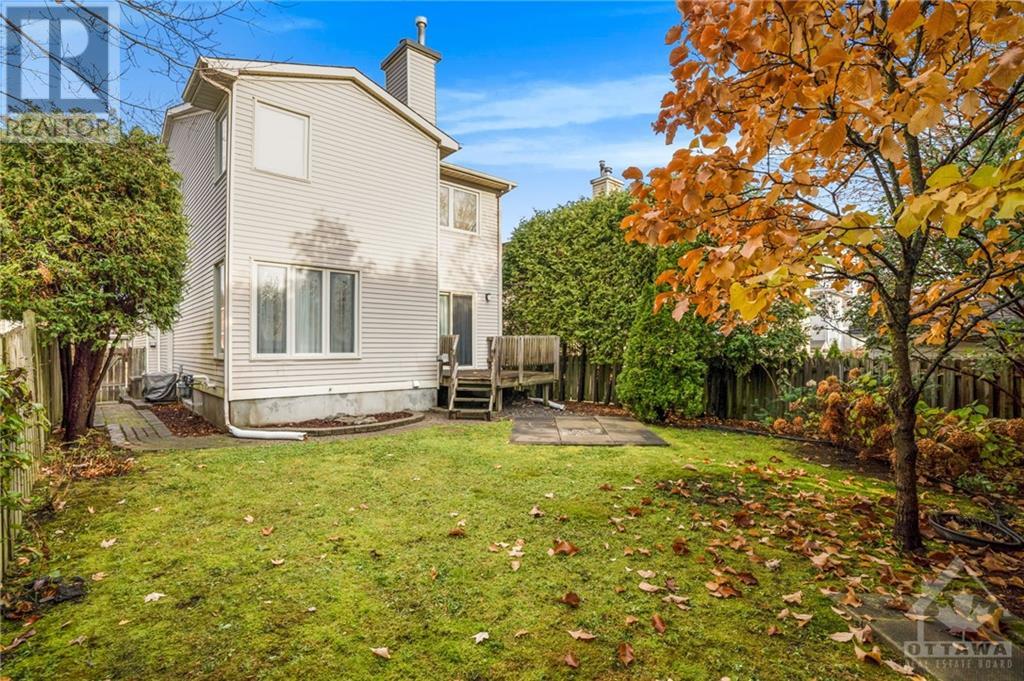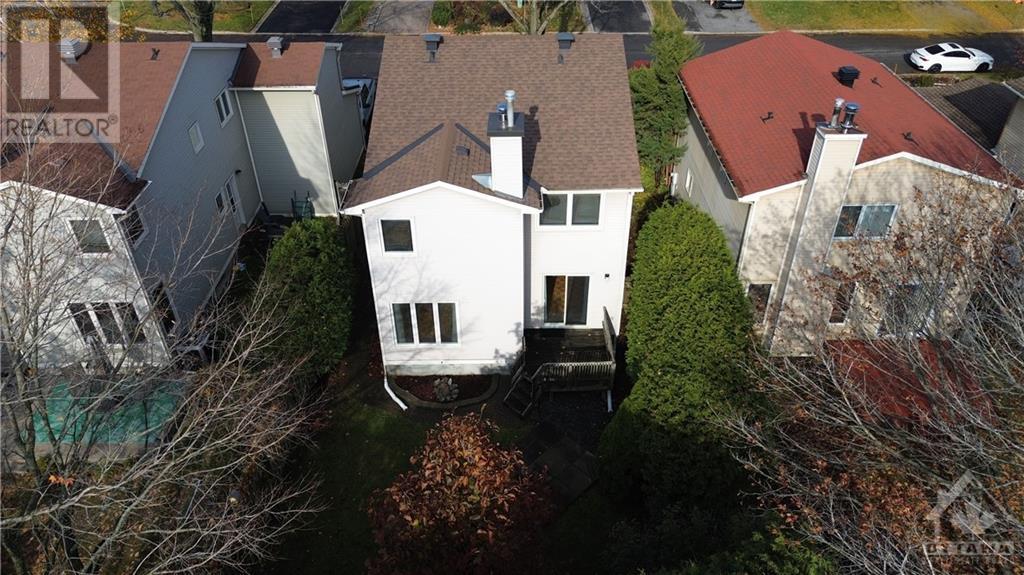6076 RIVERCREST DRIVE
Gloucester, Ontario K1C5R2
$664,900
| Bathroom Total | 3 |
| Bedrooms Total | 4 |
| Half Bathrooms Total | 1 |
| Year Built | 1984 |
| Cooling Type | Central air conditioning |
| Flooring Type | Hardwood, Tile |
| Heating Type | Forced air |
| Heating Fuel | Natural gas |
| Stories Total | 2 |
| Primary Bedroom | Second level | 14'0" x 12'5" |
| Other | Second level | Measurements not available |
| 4pc Ensuite bath | Second level | Measurements not available |
| Bedroom | Second level | 12'3" x 10'2" |
| Bedroom | Second level | 10'1" x 10'1" |
| Bedroom | Second level | 14’9” x 9’6” |
| Full bathroom | Second level | Measurements not available |
| Laundry room | Basement | Measurements not available |
| Recreation room | Basement | Measurements not available |
| Living room | Main level | 15'8" x 13'2" |
| Kitchen | Main level | 11'4" x 7'6" |
| Eating area | Main level | 9'5" x 7'6" |
| Dining room | Main level | 12'7" x 9'1" |
YOU MAY ALSO BE INTERESTED IN…
Previous
Next

























































