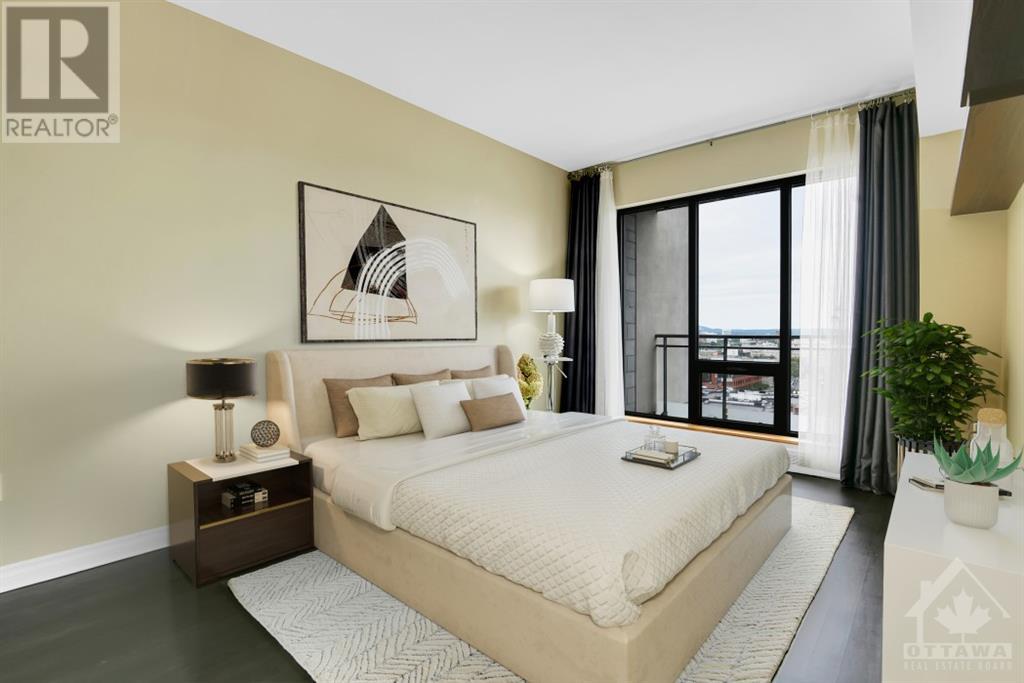90 GEORGE STREET UNIT#1208
Ottawa, Ontario K1N0A8
$879,000
| Bathroom Total | 2 |
| Bedrooms Total | 2 |
| Half Bathrooms Total | 0 |
| Year Built | 2009 |
| Cooling Type | Central air conditioning |
| Flooring Type | Hardwood |
| Heating Type | Forced air |
| Heating Fuel | Natural gas |
| Stories Total | 1 |
| Foyer | Main level | 6'7" x 4'7" |
| Living room/Dining room | Main level | 18'0" x 11'0" |
| Kitchen | Main level | 13'7" x 8'10" |
| Den | Main level | 13'0" x 9'9" |
| Primary Bedroom | Main level | 17'0" x 10'6" |
| Bedroom | Main level | 13'0" x 10'4" |
| 4pc Ensuite bath | Main level | 13'0" x 6'8" |
| 3pc Bathroom | Main level | 7'2" x 7'0" |
| Porch | Main level | 19'3" x 3'0" |
YOU MAY ALSO BE INTERESTED IN…
Previous
Next






















































