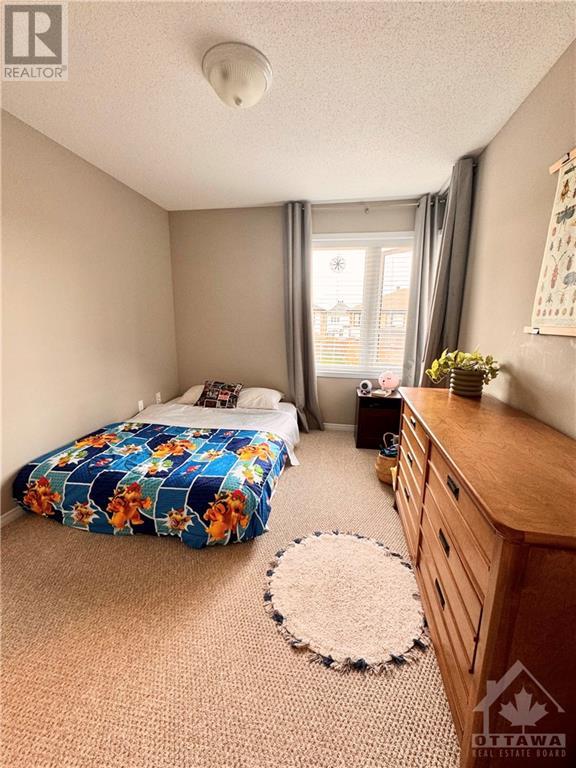327 NONIUS STREET
Ottawa, Ontario K2V0E1
$719,900
| Bathroom Total | 3 |
| Bedrooms Total | 3 |
| Half Bathrooms Total | 1 |
| Year Built | 2017 |
| Cooling Type | Central air conditioning |
| Flooring Type | Wall-to-wall carpet, Hardwood, Ceramic |
| Heating Type | Forced air |
| Heating Fuel | Natural gas |
| Stories Total | 2 |
| Primary Bedroom | Second level | 14’0” x 12’8” |
| Bedroom | Second level | 9’8” x 11’6” |
| Bedroom | Second level | 9’6” x 11’0” |
| Loft | Second level | 14’7” x 11’4” |
| 5pc Ensuite bath | Second level | Measurements not available |
| 4pc Bathroom | Second level | Measurements not available |
| Recreation room | Basement | 18’8” x 20’0” |
| Kitchen | Main level | 14'2" x 11'4" |
| Dining room | Main level | 14’2” x 9’0” |
| Living room | Main level | 14’2” x 13’8” |
| Other | Main level | 5’2” x 7’10” |
YOU MAY ALSO BE INTERESTED IN…
Previous
Next

























































