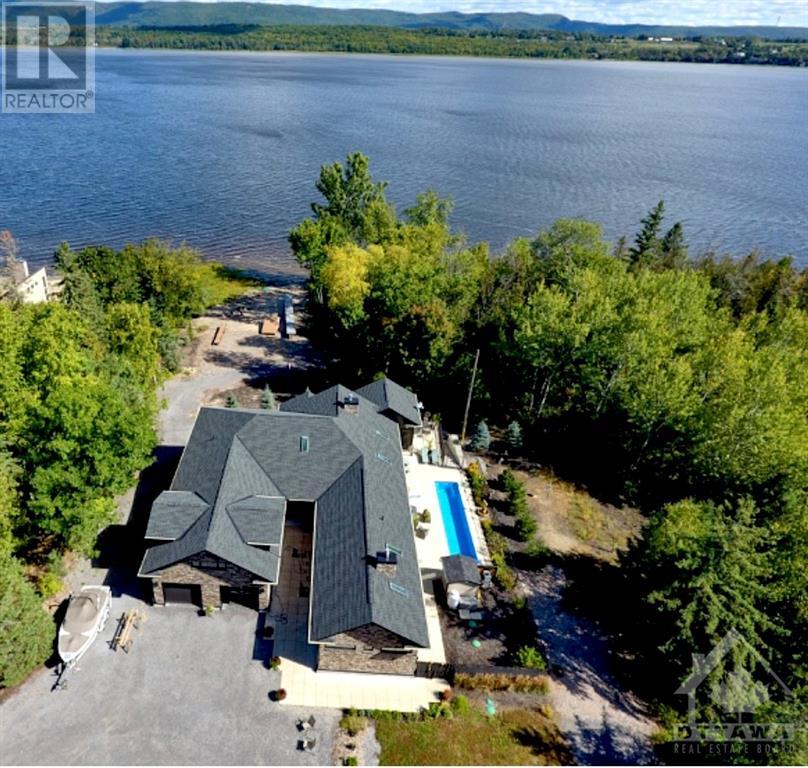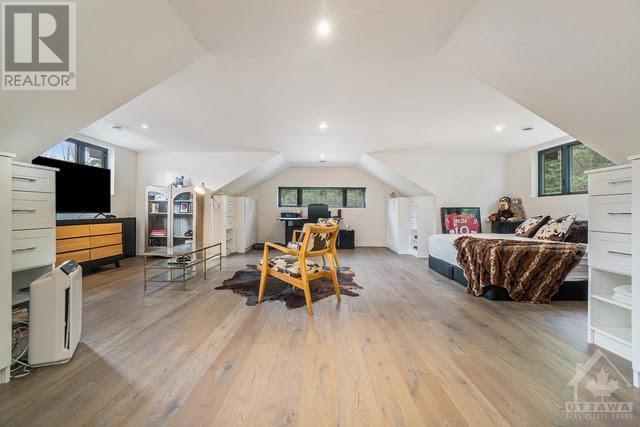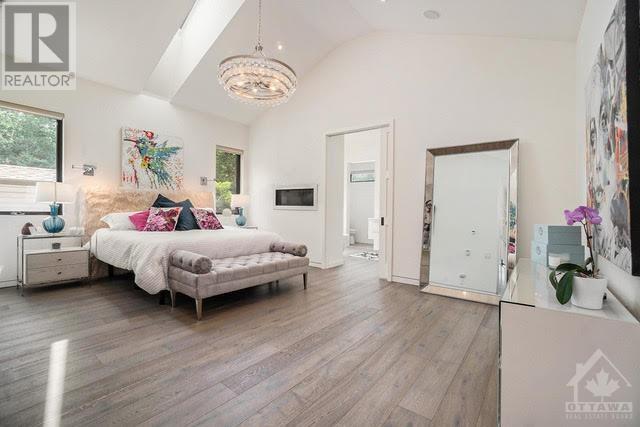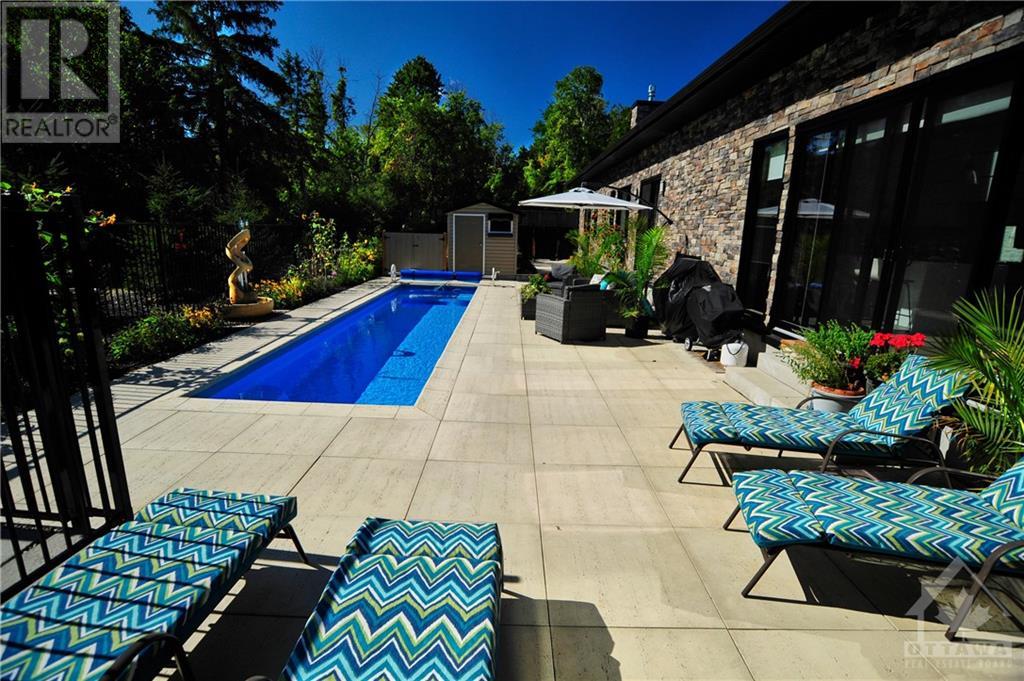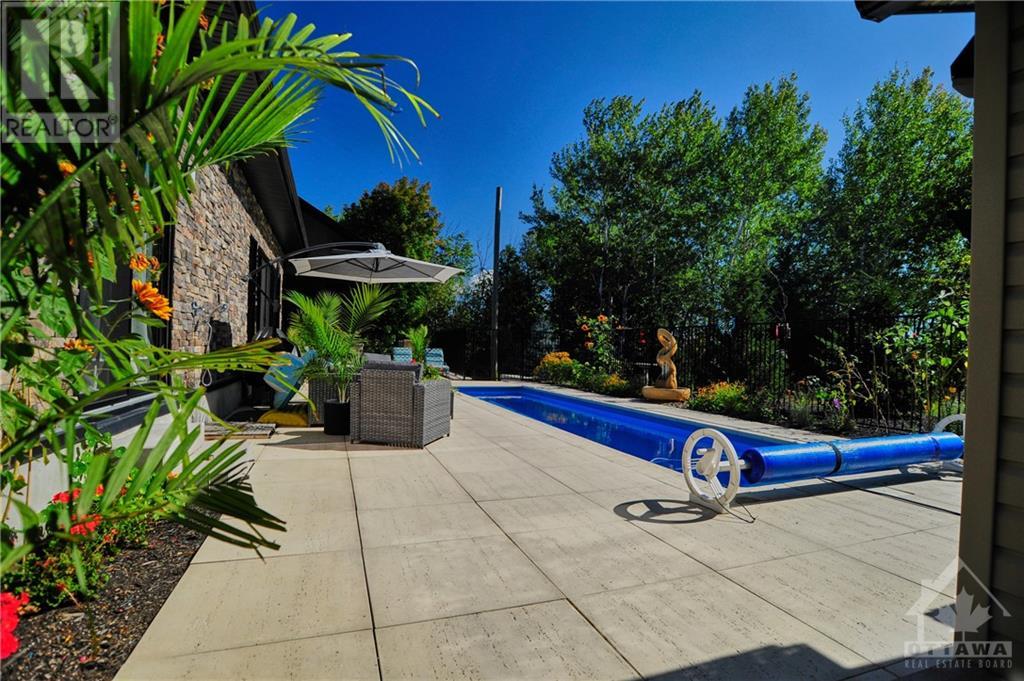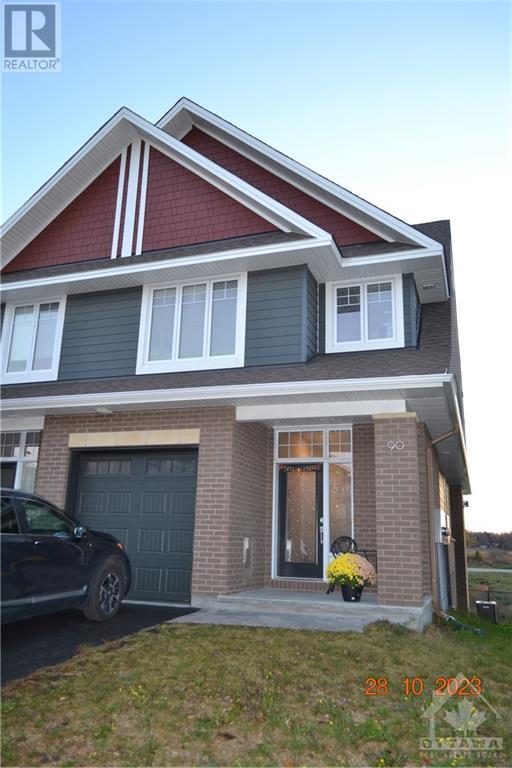19 NEELY STREET
Ottawa, Ontario K0A1T0
$2,250,000
| Bathroom Total | 3 |
| Bedrooms Total | 3 |
| Half Bathrooms Total | 1 |
| Year Built | 2017 |
| Cooling Type | Heat Pump |
| Flooring Type | Hardwood, Tile |
| Heating Type | Heat Pump, Radiant heat |
| Heating Fuel | Propane |
| Stories Total | 1 |
| Workshop | Lower level | 24'0" x 26'5" |
| Foyer | Main level | 15'8" x 6'2" |
| Kitchen | Main level | 15'6" x 14'8" |
| Dining room | Main level | 13'0" x 9'1" |
| Kitchen | Main level | 14'2" x 16'2" |
| Family room | Main level | 18'4" x 18'0" |
| Sunroom | Main level | 17'0" x 14'6" |
| Bedroom | Main level | 25'6" x 24'6" |
| Office | Main level | 14'0" x 12'3" |
| Primary Bedroom | Main level | 14'4" x 13'8" |
| 5pc Ensuite bath | Main level | 11'8" x 11'7" |
| Other | Main level | 13'0" x 7'0" |
| Bedroom | Main level | 14'4" x 10'10" |
| 4pc Ensuite bath | Main level | 6'8" x 11'9" |
| Laundry room | Main level | 9'8" x 6'7" |
| 2pc Bathroom | Main level | Measurements not available |
| Utility room | Main level | 9'10" x 7'0" |
| Porch | Main level | 11'0" x 12'0" |
| Other | Main level | 36'0" x 25'8" |
| Storage | Main level | 8'0" x 10'0" |
YOU MAY ALSO BE INTERESTED IN…
Previous
Next


