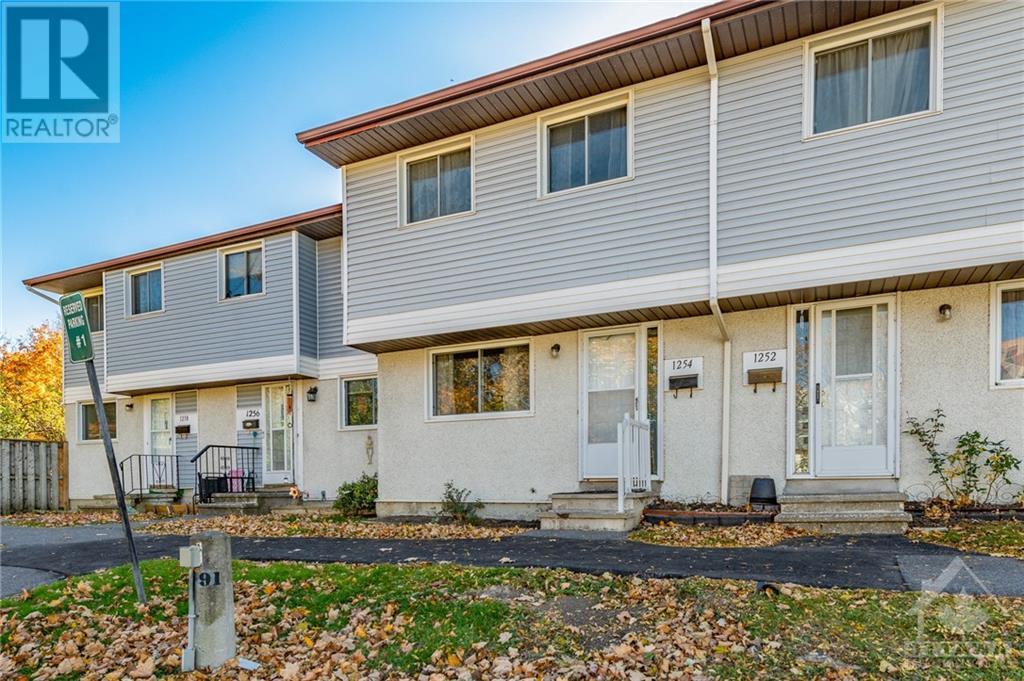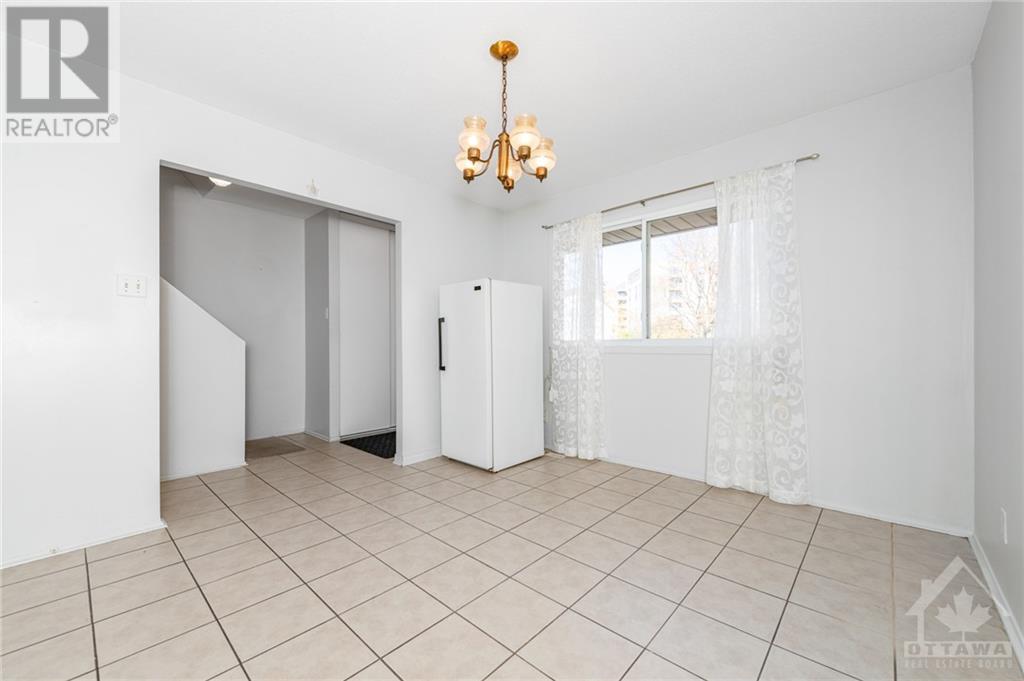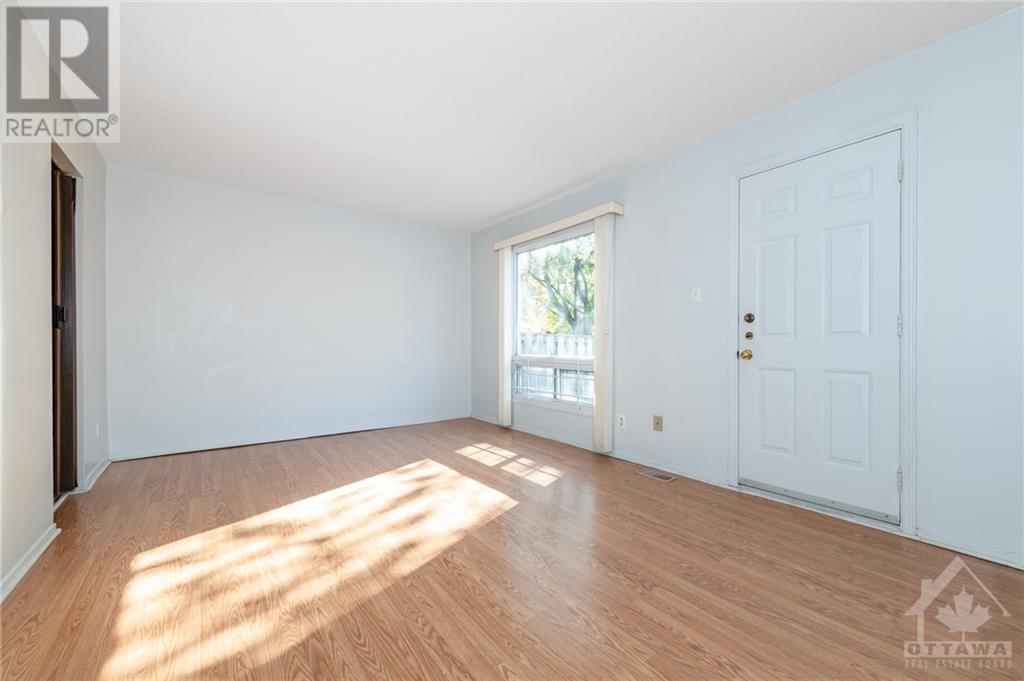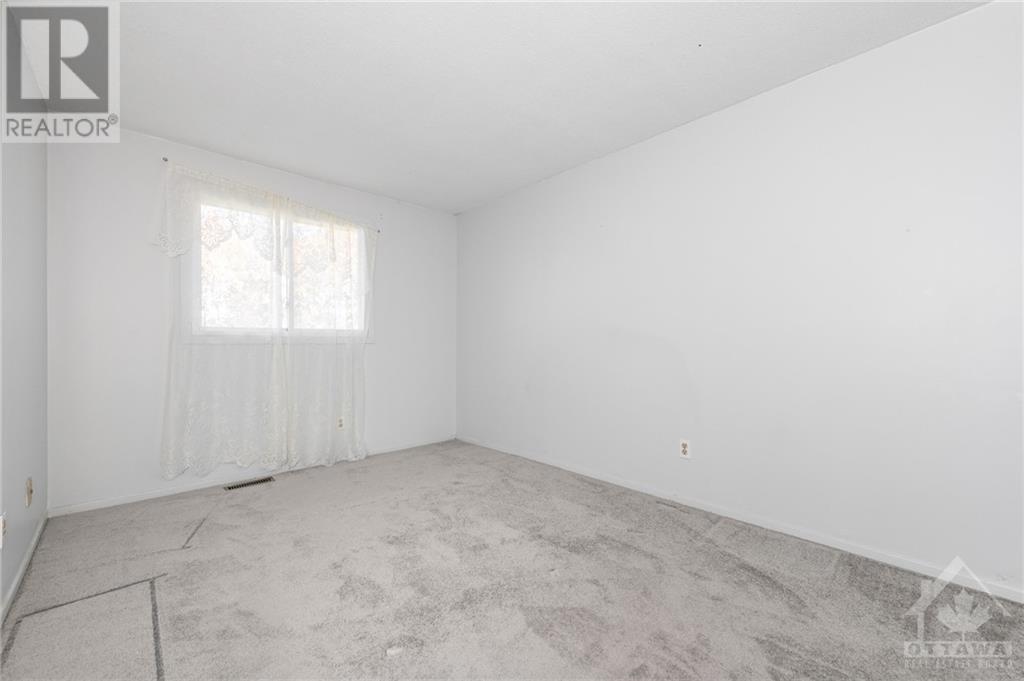1254 BOWMOUNT STREET
Ottawa, Ontario K1J8T6
$359,900
| Bathroom Total | 2 |
| Bedrooms Total | 4 |
| Half Bathrooms Total | 1 |
| Year Built | 1978 |
| Cooling Type | Central air conditioning |
| Flooring Type | Laminate, Tile |
| Heating Type | Forced air |
| Heating Fuel | Natural gas |
| Stories Total | 2 |
| Primary Bedroom | Second level | 12'6" x 8'8" |
| Bedroom | Second level | 10'5" x 8'4" |
| Bedroom | Second level | 10'5" x 8'3" |
| Bedroom | Second level | 9'3" x 7'11" |
| Full bathroom | Second level | Measurements not available |
| Family room | Lower level | 17'2" x 16'5" |
| Laundry room | Lower level | Measurements not available |
| Utility room | Lower level | Measurements not available |
| Storage | Lower level | Measurements not available |
| Foyer | Main level | Measurements not available |
| Dining room | Main level | 11'2" x 10'9" |
| Kitchen | Main level | 17'1" x 7'0" |
| Living room | Main level | 16'5" x 10'0" |
| Partial bathroom | Main level | Measurements not available |
YOU MAY ALSO BE INTERESTED IN…
Previous
Next

























































