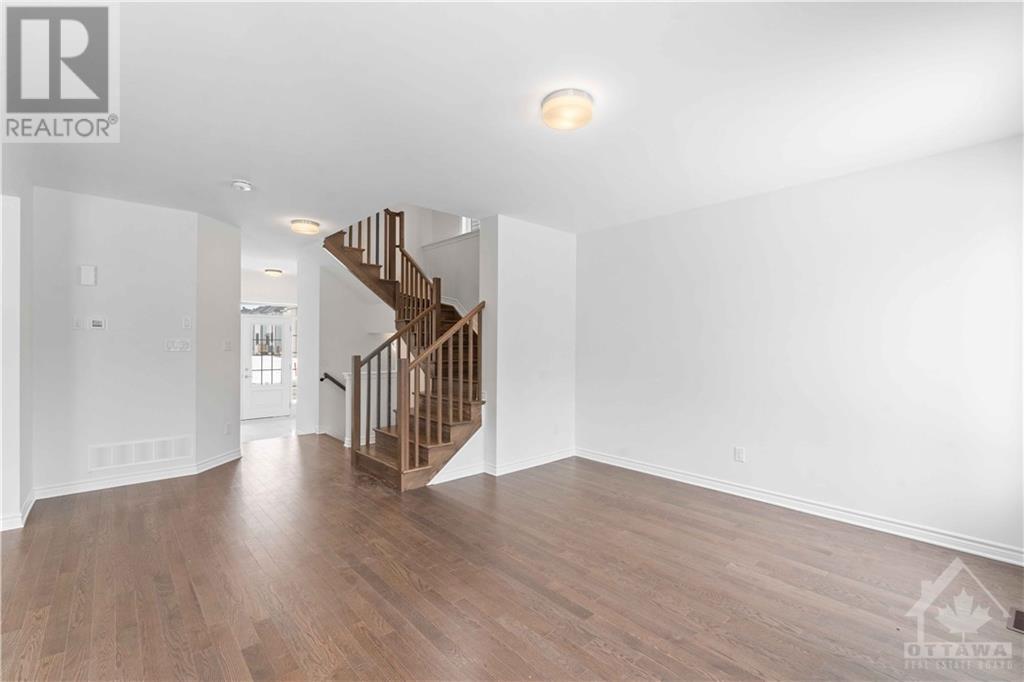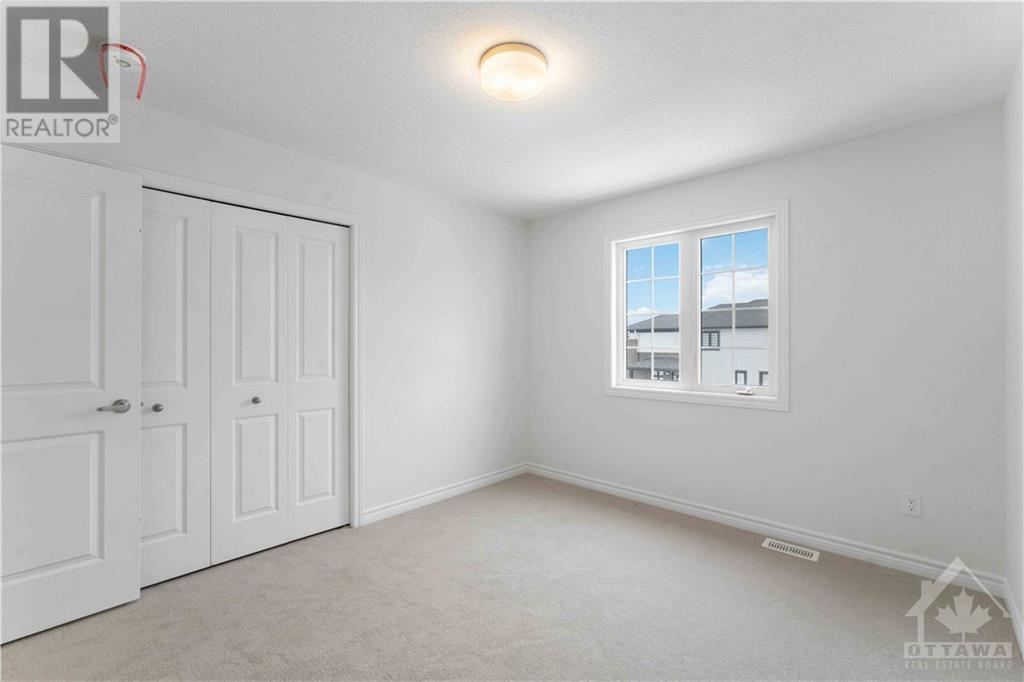653 PERSIMMON WAY
Ottawa, Ontario K1W0T3
$895,000
| Bathroom Total | 3 |
| Bedrooms Total | 4 |
| Half Bathrooms Total | 1 |
| Year Built | 2023 |
| Cooling Type | None |
| Flooring Type | Wall-to-wall carpet, Hardwood, Tile |
| Heating Type | Forced air |
| Heating Fuel | Natural gas |
| Stories Total | 2 |
| Primary Bedroom | Second level | 12'0" x 13'0" |
| Bedroom | Second level | 10'0" x 11'0" |
| Bedroom | Second level | 10'0" x 12'0" |
| Great room | Main level | 15'6" x 12'10" |
| Kitchen | Main level | 12'8" x 9'4" |
| Living room/Dining room | Main level | 12'8" x 10'0" |
YOU MAY ALSO BE INTERESTED IN…
Previous
Next

























































