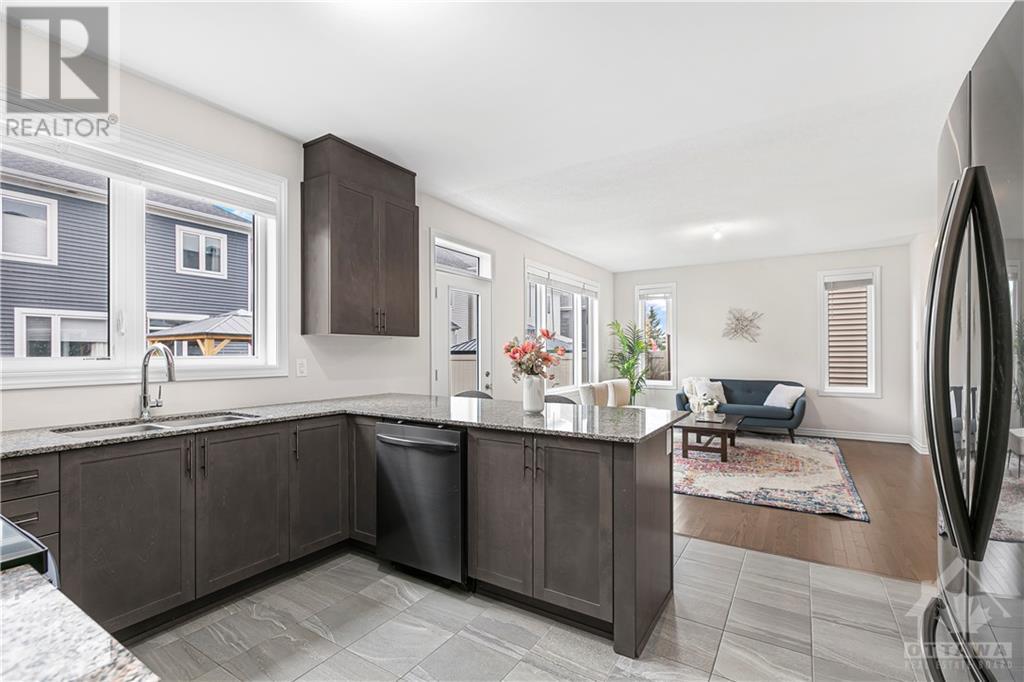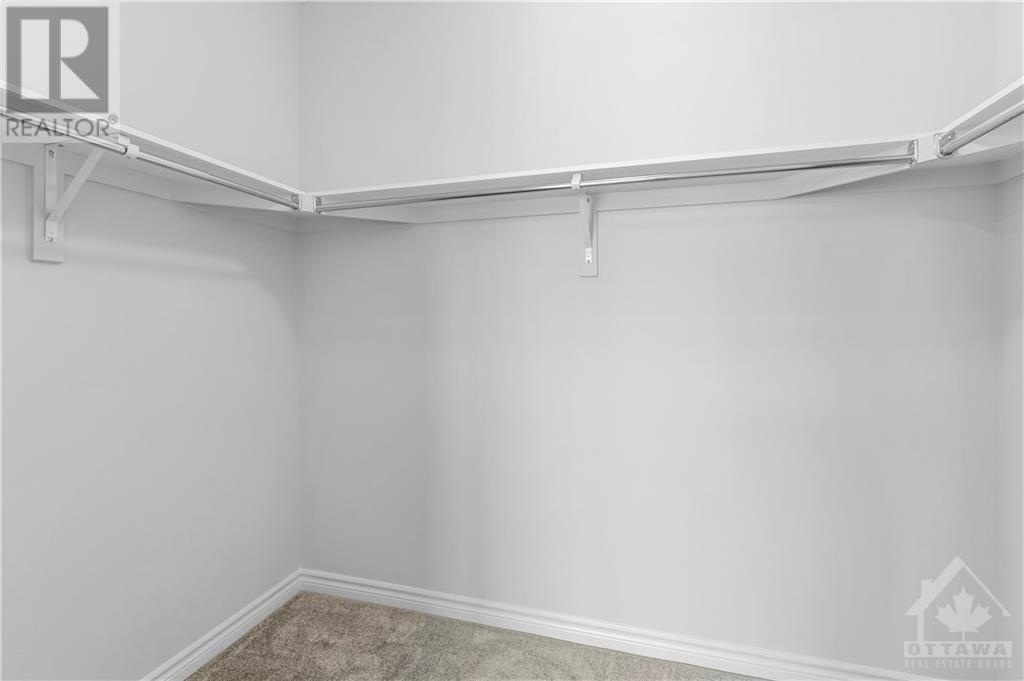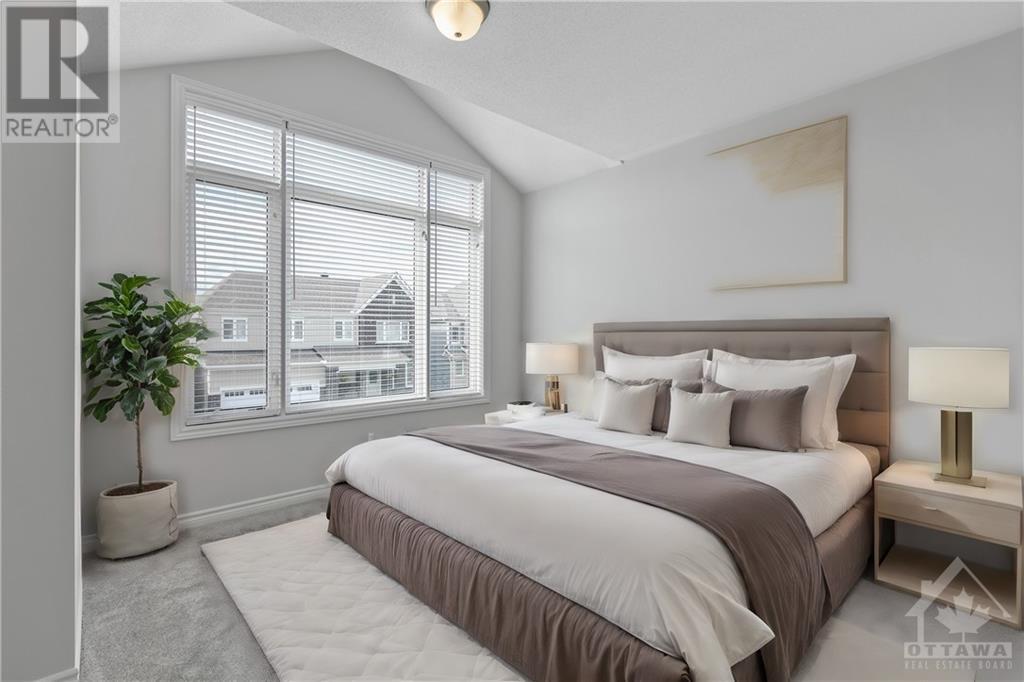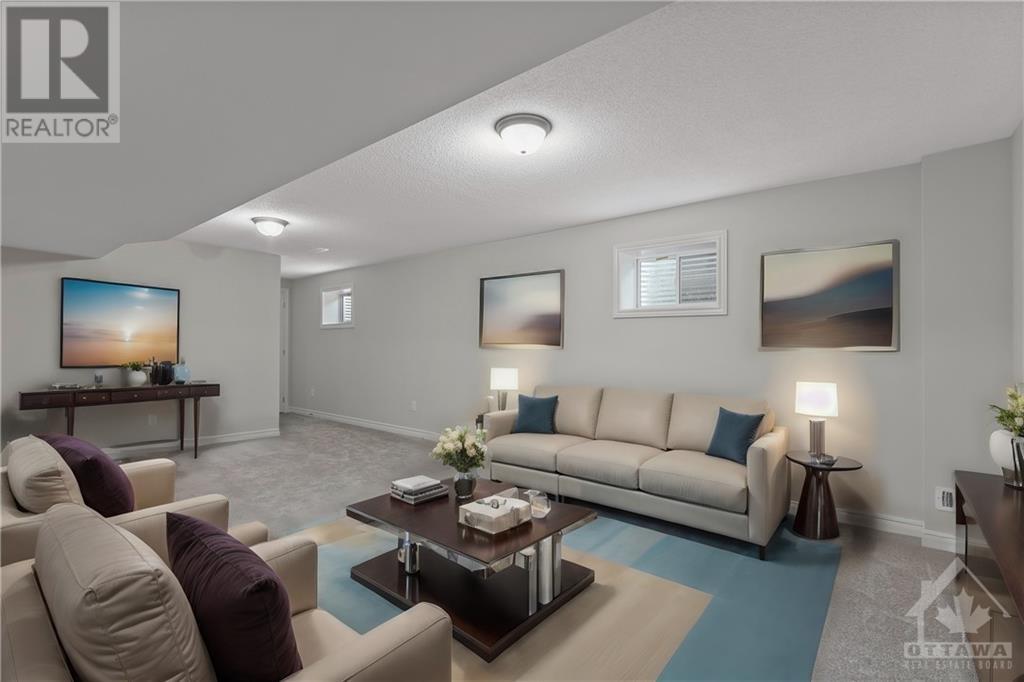158 AUBRAIS CRESCENT
Ottawa, Ontario K1W0N2
$799,900
| Bathroom Total | 3 |
| Bedrooms Total | 4 |
| Half Bathrooms Total | 1 |
| Year Built | 2021 |
| Cooling Type | Central air conditioning |
| Flooring Type | Wall-to-wall carpet, Hardwood, Tile |
| Heating Type | Forced air |
| Heating Fuel | Natural gas |
| Stories Total | 2 |
| Primary Bedroom | Second level | 13'6" x 14'0" |
| 3pc Ensuite bath | Second level | Measurements not available |
| Other | Second level | Measurements not available |
| Bedroom | Second level | 12'5" x 11'1" |
| Bedroom | Second level | 10'0" x 9'2" |
| Bedroom | Second level | 12'4" x 9'11" |
| Full bathroom | Second level | Measurements not available |
| Recreation room | Basement | 21'4" x 13'6" |
| Storage | Basement | Measurements not available |
| Dining room | Main level | 11'0" x 11'10" |
| Living room | Main level | 13'9" x 16'7" |
| Kitchen | Main level | 10'0" x 10'2" |
| Partial bathroom | Main level | Measurements not available |
YOU MAY ALSO BE INTERESTED IN…
Previous
Next

























































