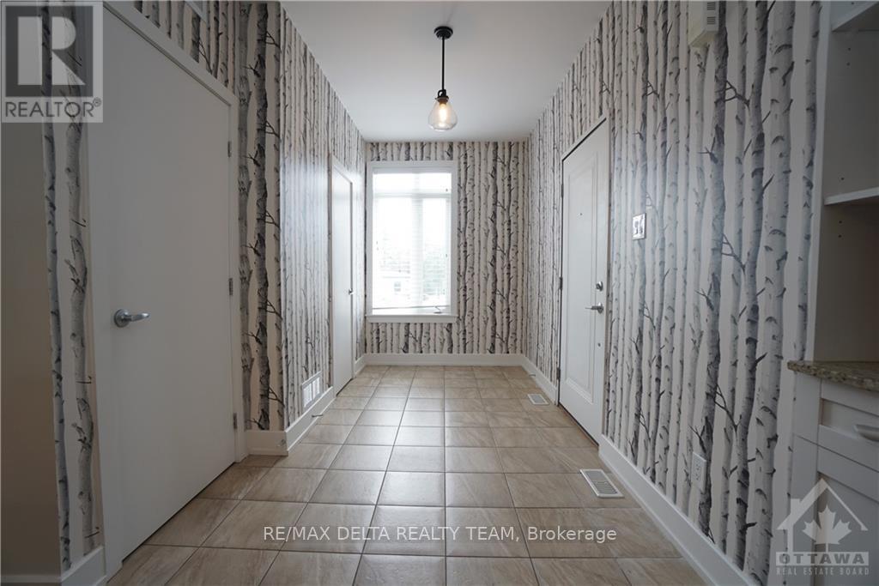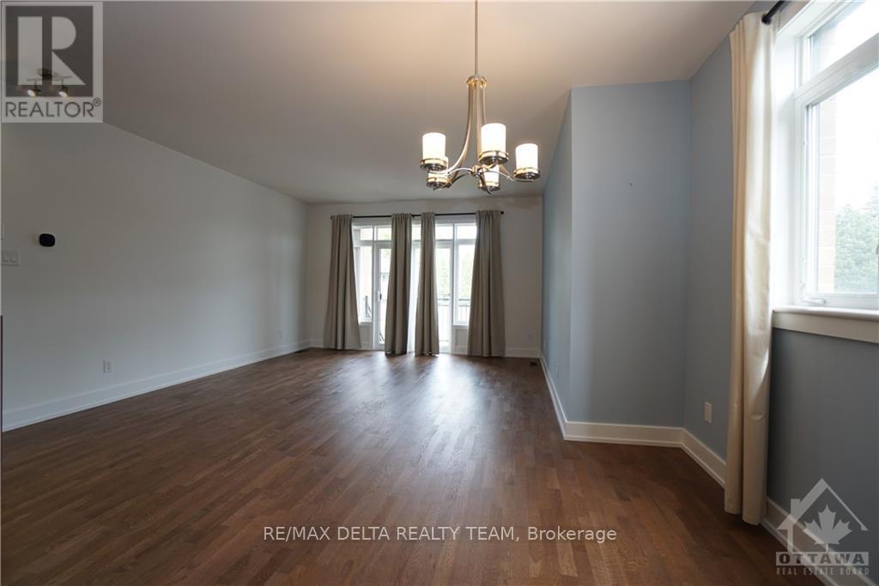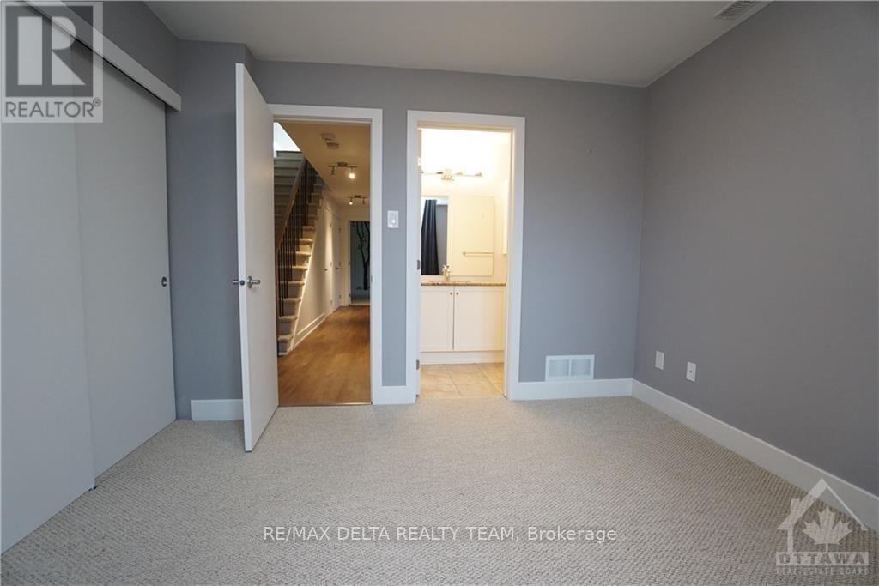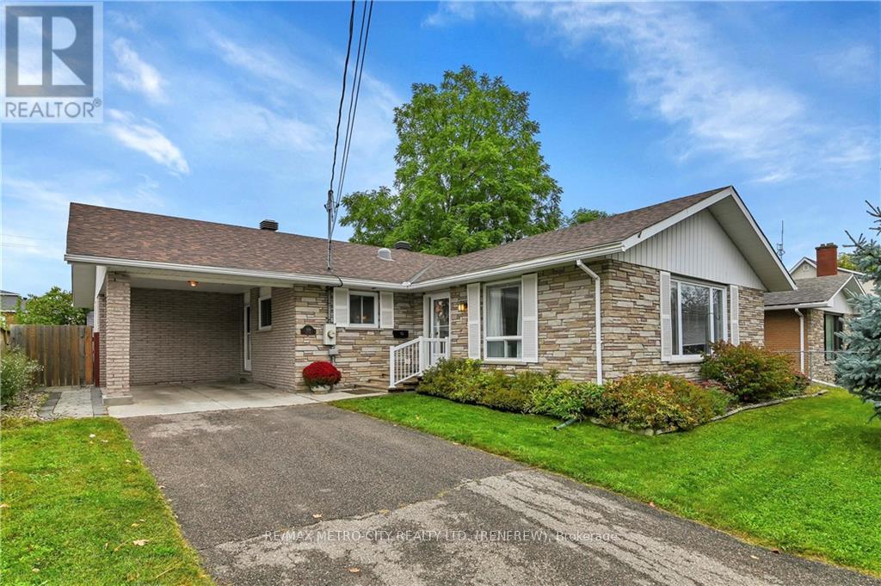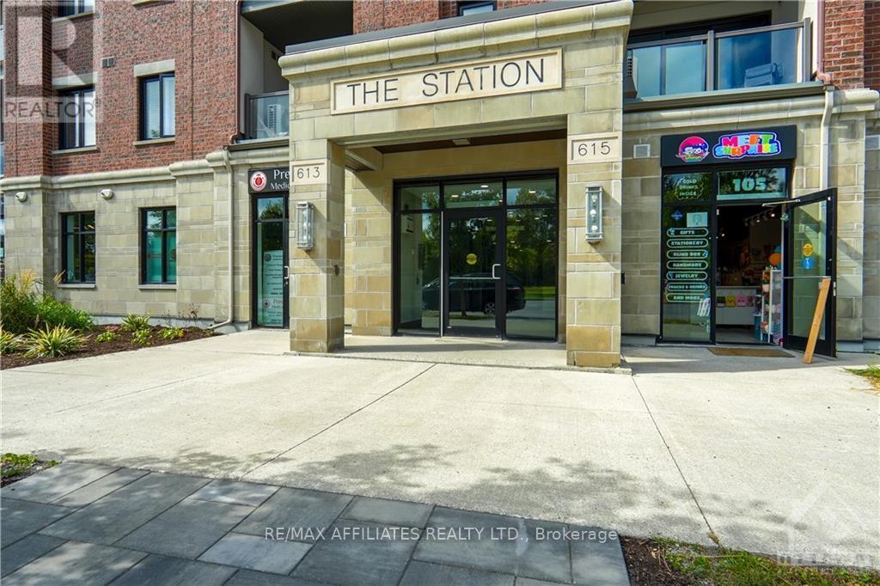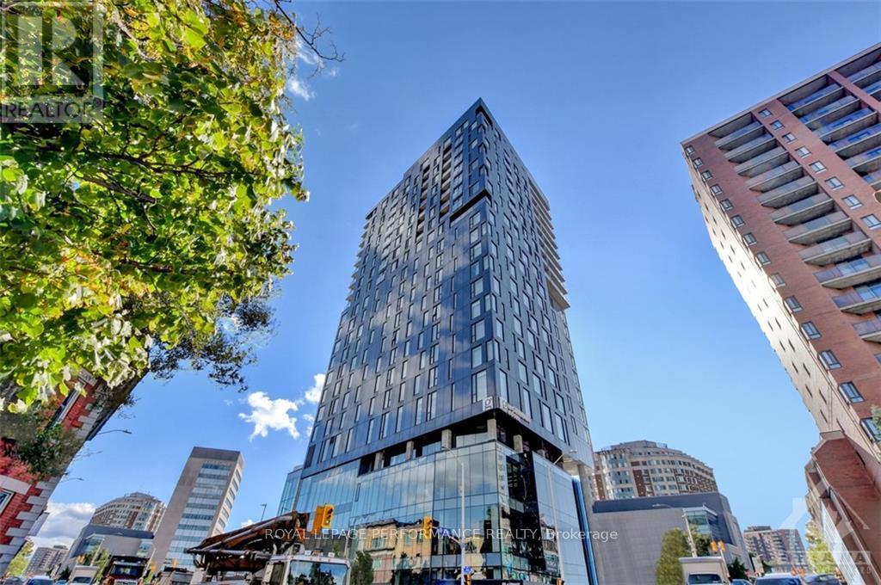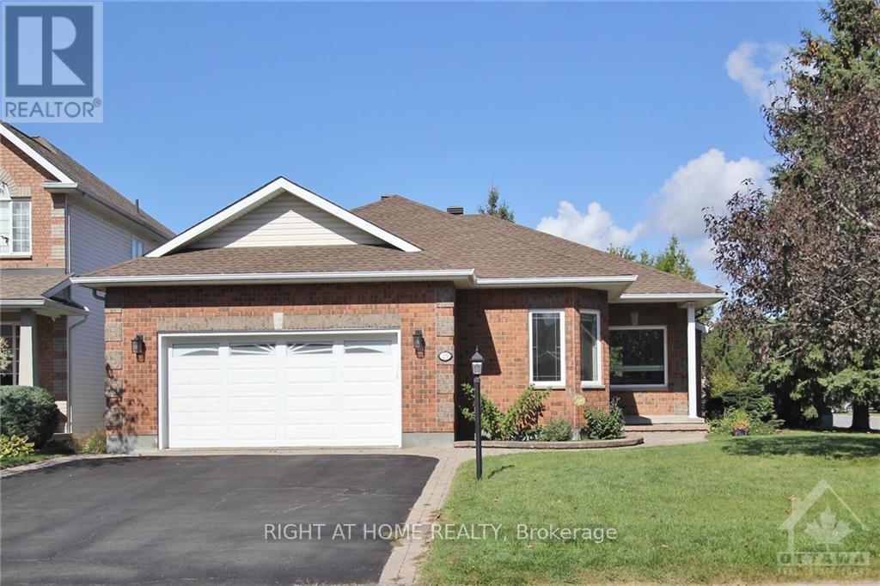15 BERGERON
Ottawa, Ontario K1C6A1
$2,300
| Bathroom Total | 3 |
| Bedrooms Total | 2 |
| Cooling Type | Central air conditioning |
| Heating Type | Forced air |
| Heating Fuel | Natural gas |
| Stories Total | 2 |
| Laundry room | Lower level | Measurements not available |
| Primary Bedroom | Lower level | 3.47 m x 3.27 m |
| Bathroom | Lower level | Measurements not available |
| Bedroom | Lower level | 3.27 m x 2.87 m |
| Den | Lower level | 2.89 m x 2.76 m |
| Bathroom | Lower level | Measurements not available |
| Foyer | Main level | 3.6 m x 1.9 m |
| Kitchen | Main level | 3.6 m x 3.58 m |
| Living room | Main level | 6.55 m x 4.24 m |
| Bathroom | Main level | Measurements not available |
YOU MAY ALSO BE INTERESTED IN…
Previous
Next







