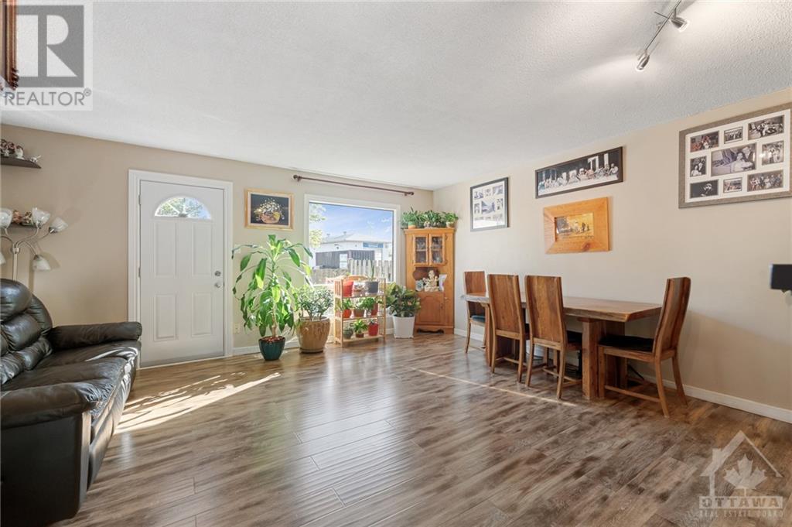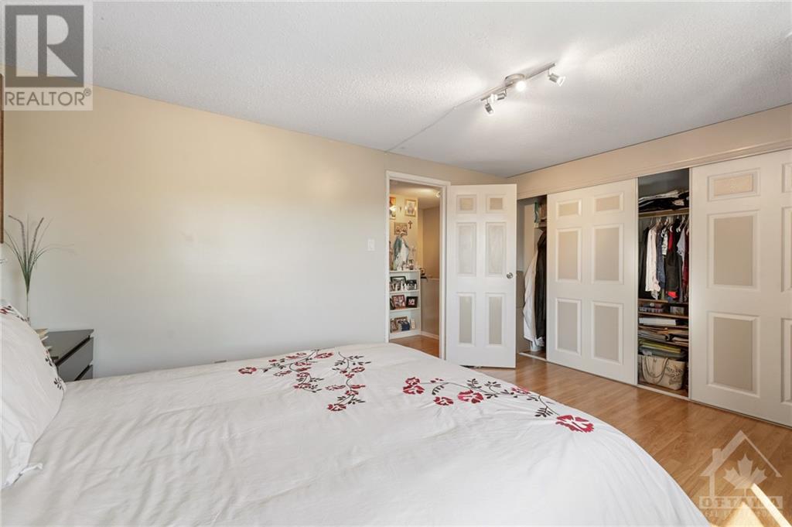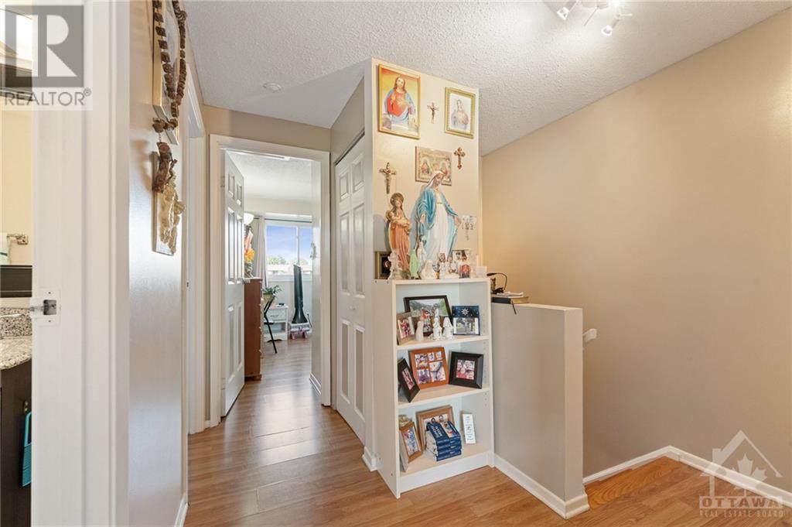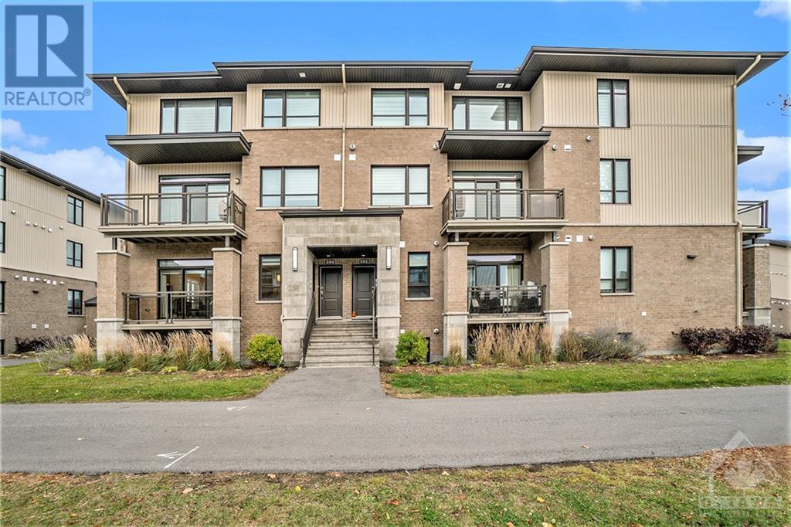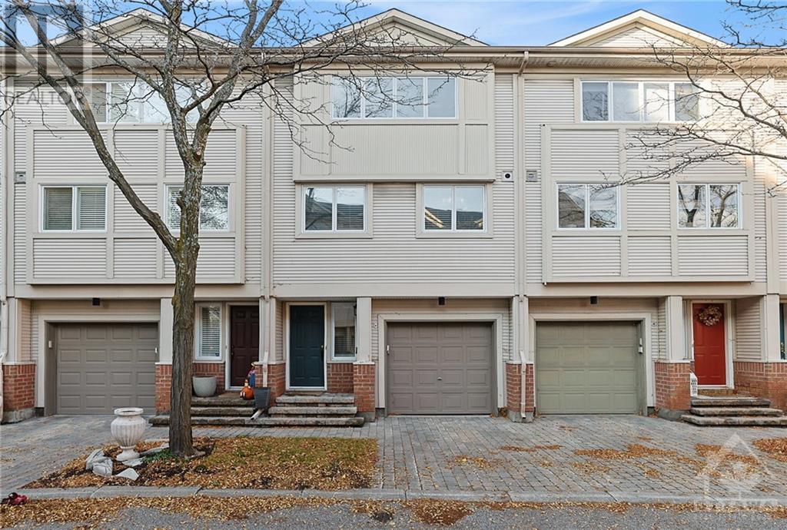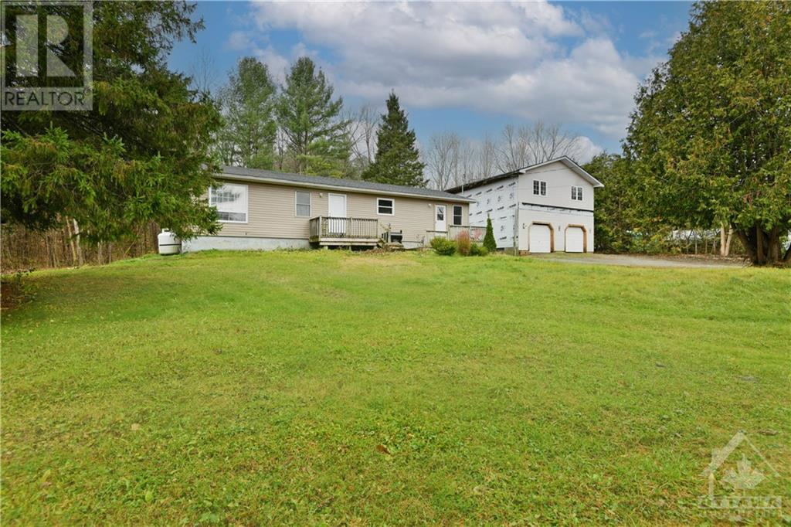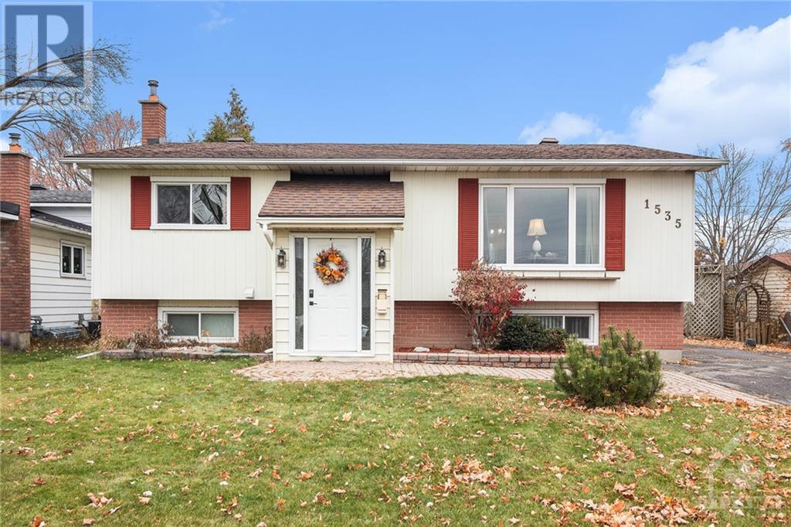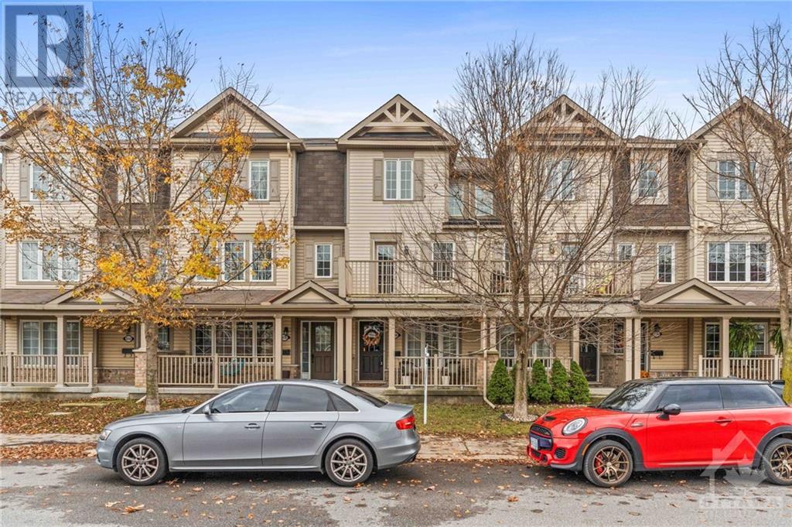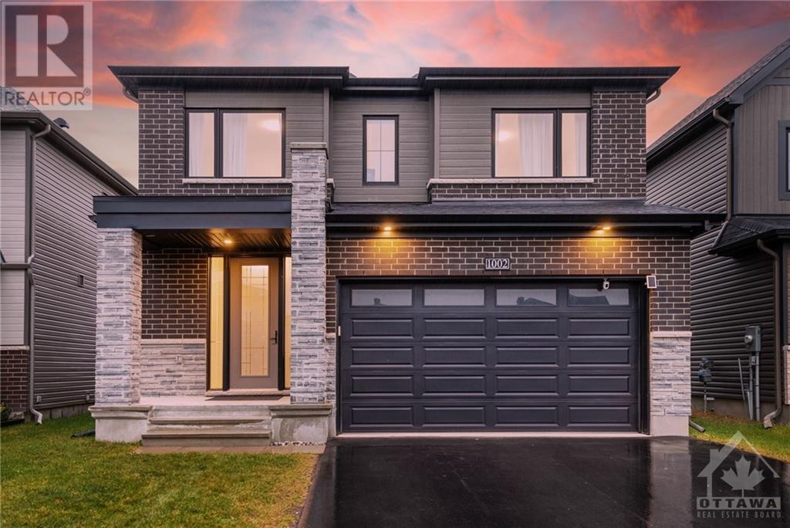1464 MURDOCK GATE
Ottawa, Ontario K1J8R5
$399,900
| Bathroom Total | 2 |
| Bedrooms Total | 3 |
| Half Bathrooms Total | 1 |
| Year Built | 1980 |
| Cooling Type | Central air conditioning |
| Flooring Type | Laminate, Ceramic |
| Heating Type | Forced air |
| Heating Fuel | Natural gas |
| Stories Total | 2 |
| Primary Bedroom | Second level | 14'9" x 10'10" |
| Bedroom | Second level | 8'3" x 10'2" |
| Bedroom | Second level | 8'3" x 8'9" |
| 3pc Bathroom | Second level | 8'2" x 4'11" |
| Family room | Basement | 10'8" x 13'3" |
| Games room | Basement | 16'8" x 10'3" |
| Laundry room | Basement | Measurements not available |
| Living room/Dining room | Main level | 17'9" x 15'9" |
| Kitchen | Main level | 10'4" x 10'5" |
| 2pc Bathroom | Main level | 3'11" x 4'4" |
YOU MAY ALSO BE INTERESTED IN…
Previous
Next










