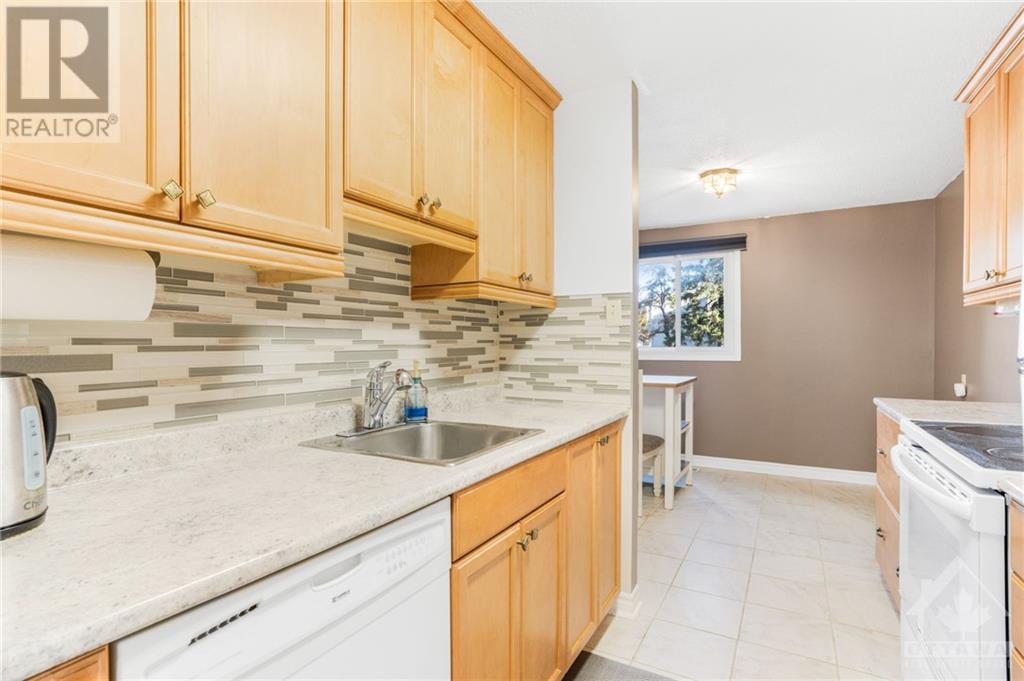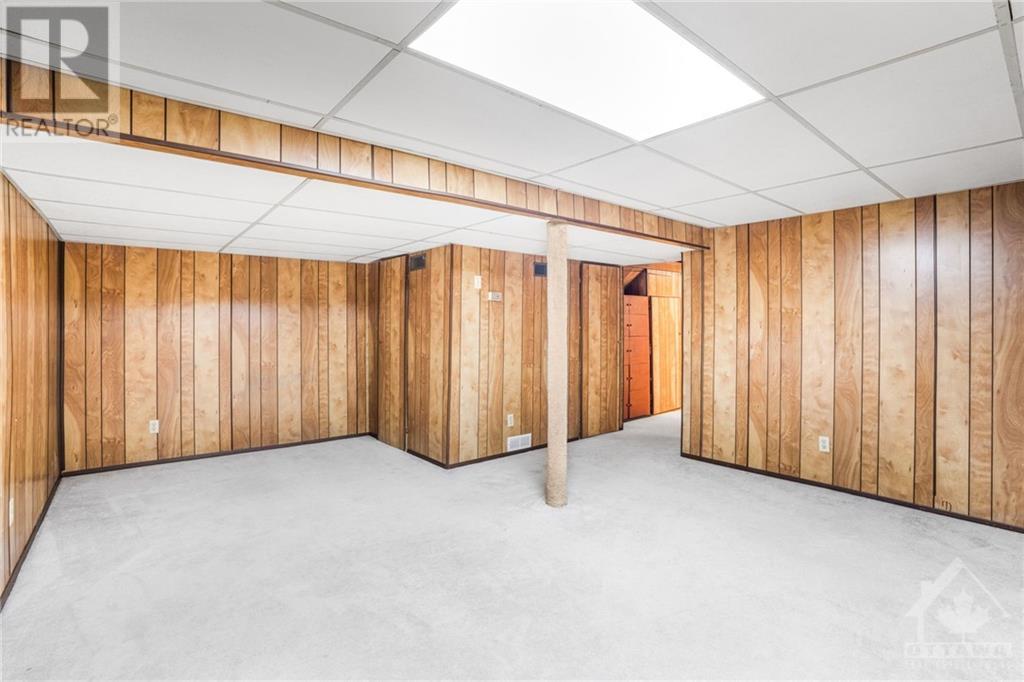55 MALVERN DRIVE
Ottawa, Ontario K2J1M8
$409,900
| Bathroom Total | 2 |
| Bedrooms Total | 3 |
| Half Bathrooms Total | 1 |
| Year Built | 1978 |
| Cooling Type | None |
| Flooring Type | Wall-to-wall carpet, Hardwood, Tile |
| Heating Type | Forced air |
| Heating Fuel | Natural gas |
| Stories Total | 2 |
| Primary Bedroom | Second level | 14'6" x 9'10" |
| Bedroom | Second level | 16'9" x 8'2" |
| Bedroom | Second level | 8'10" x 8'2" |
| 3pc Bathroom | Second level | 6'10" x 5'1" |
| Recreation room | Basement | 18'4" x 15'5" |
| 2pc Bathroom | Basement | 5'1" x 4'6" |
| Dining room | Main level | 9'5" x 7'8" |
| Living room | Main level | 16'5" x 10'7" |
| Kitchen | Main level | 9'8" x 9'4" |
| Foyer | Main level | 9'2" x 3'8" |
YOU MAY ALSO BE INTERESTED IN…
Previous
Next
















































