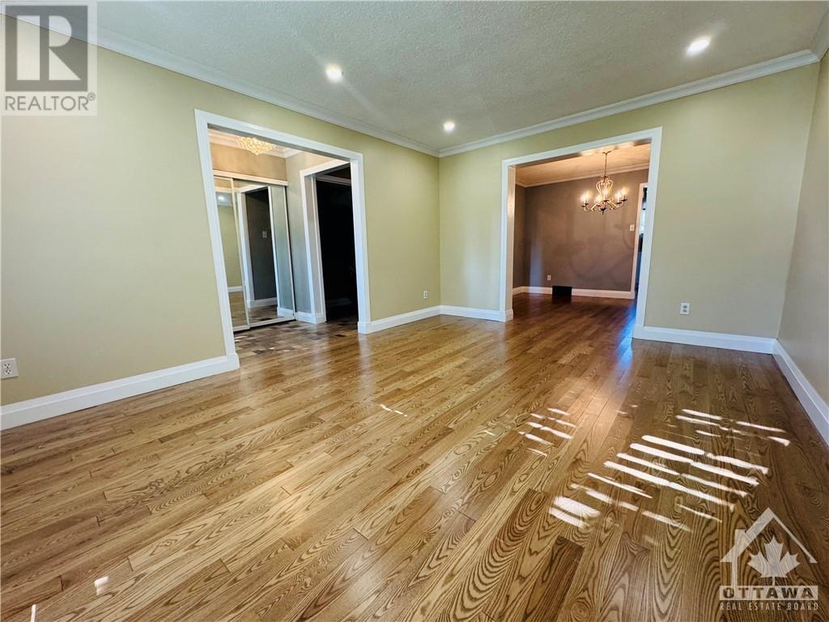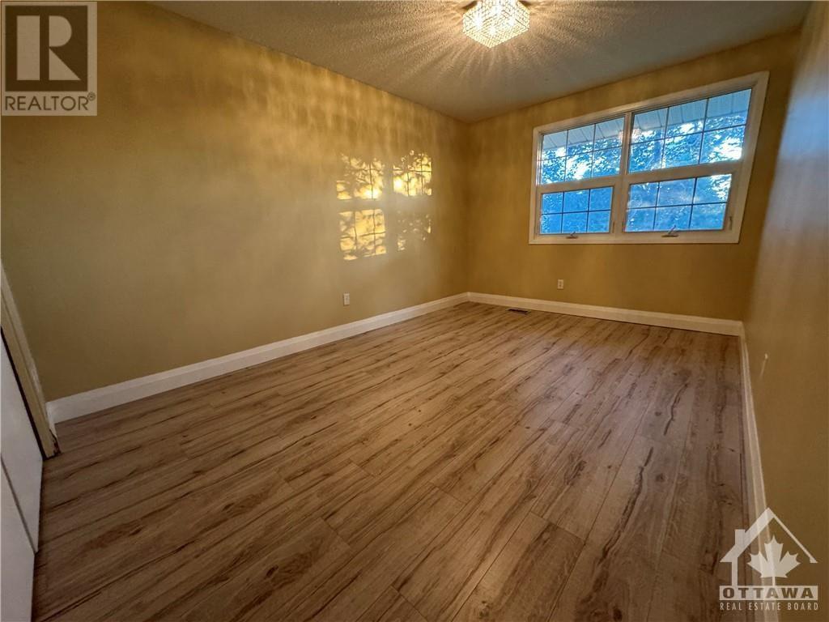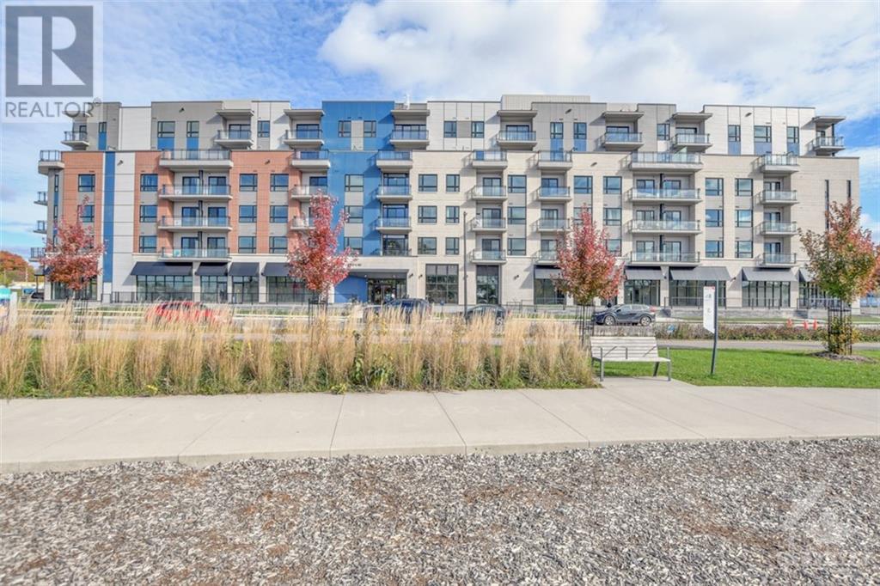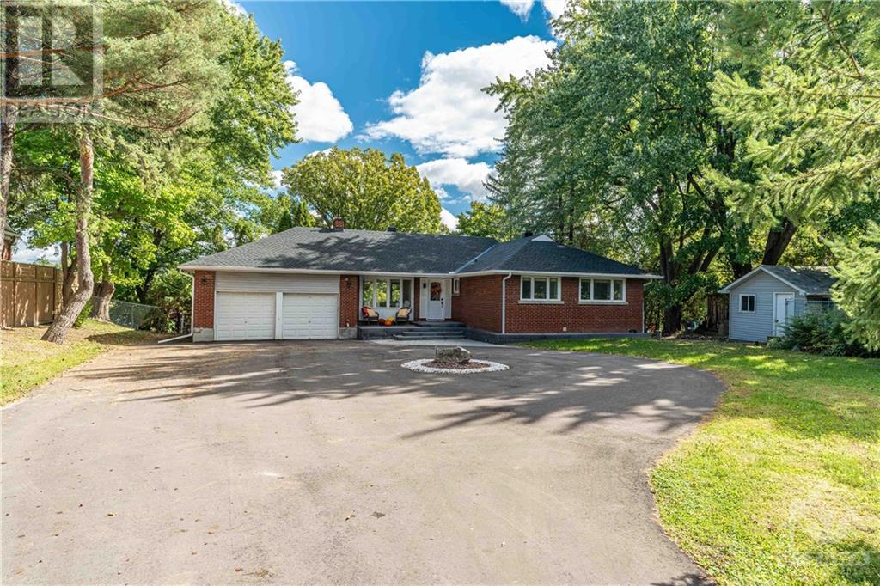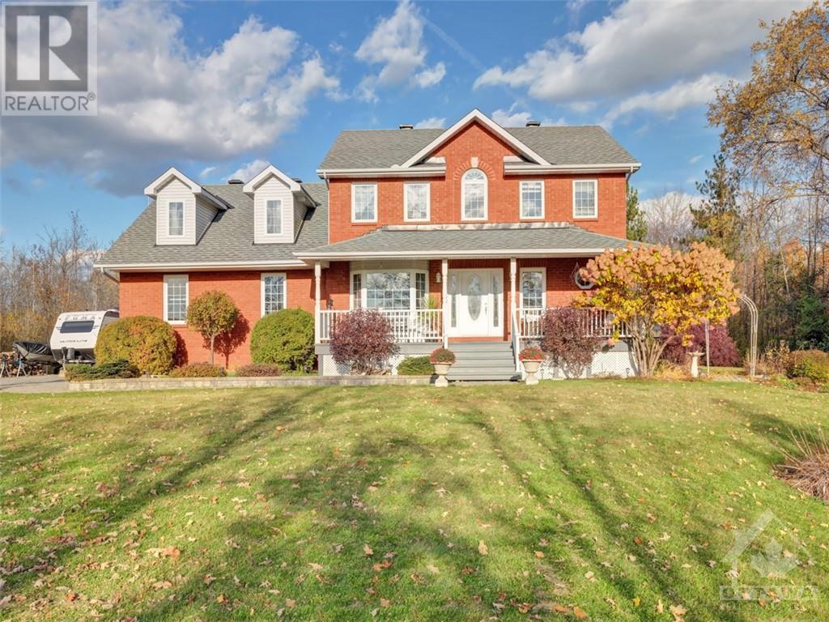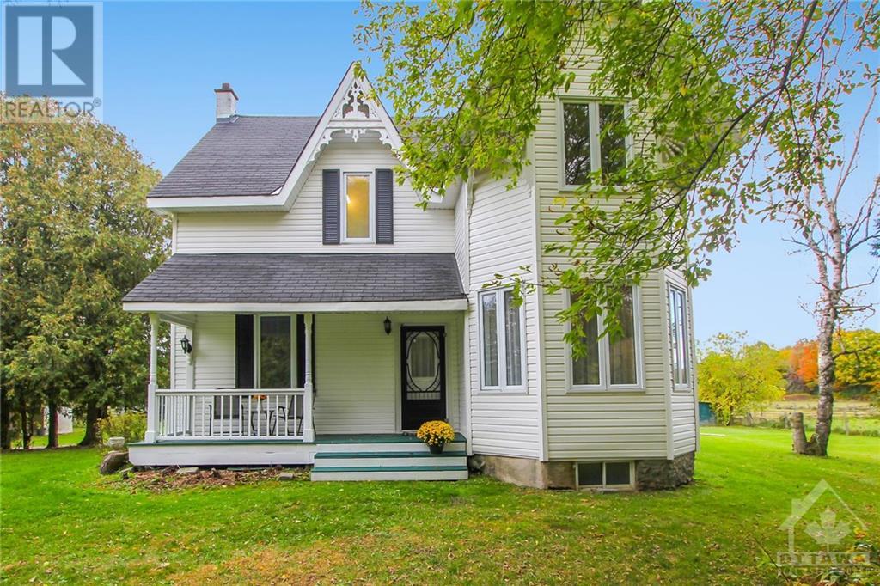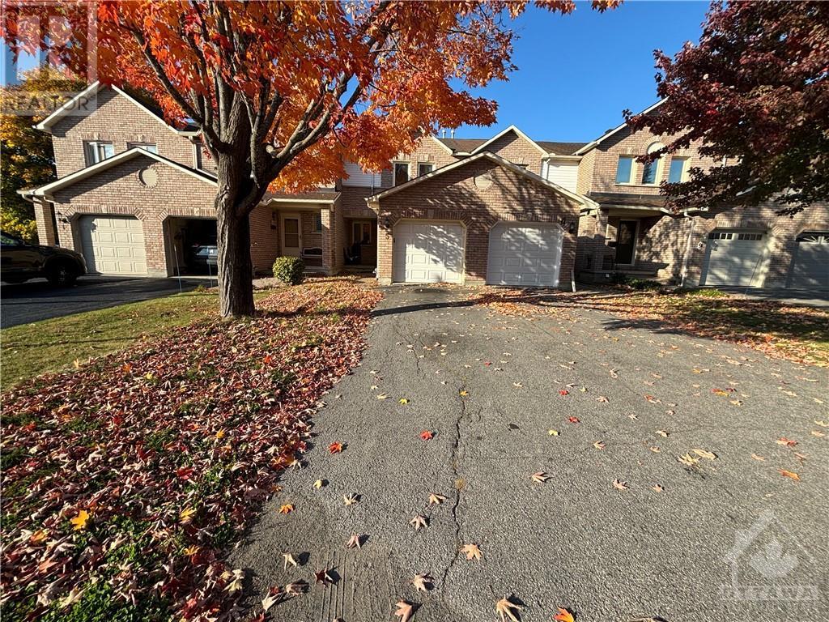1230 PEBBLE ROAD
Ottawa, Ontario K1V8V4
$2,695
| Bathroom Total | 2 |
| Bedrooms Total | 4 |
| Half Bathrooms Total | 1 |
| Year Built | 1972 |
| Cooling Type | Central air conditioning |
| Flooring Type | Hardwood, Laminate, Tile |
| Heating Type | Forced air |
| Heating Fuel | Natural gas |
| Stories Total | 2 |
| Primary Bedroom | Second level | 14'2" x 9'7" |
| Bedroom | Second level | 14'0" x 10'7" |
| Bedroom | Second level | 11'6" x 8'9" |
| Bedroom | Second level | 9'9" x 8'9" |
| Full bathroom | Second level | Measurements not available |
| Recreation room | Basement | 15'9" x 11'3" |
| Partial bathroom | Basement | Measurements not available |
| Storage | Basement | Measurements not available |
| Living room | Main level | 15'4" x 11'10" |
| Dining room | Main level | 11'10" x 9'9" |
| Kitchen | Main level | 10'6" x 8'6" |
| Eating area | Main level | 8'6" x 6'10" |
| Foyer | Main level | 9'0" x 5'0" |
YOU MAY ALSO BE INTERESTED IN…
Previous
Next







