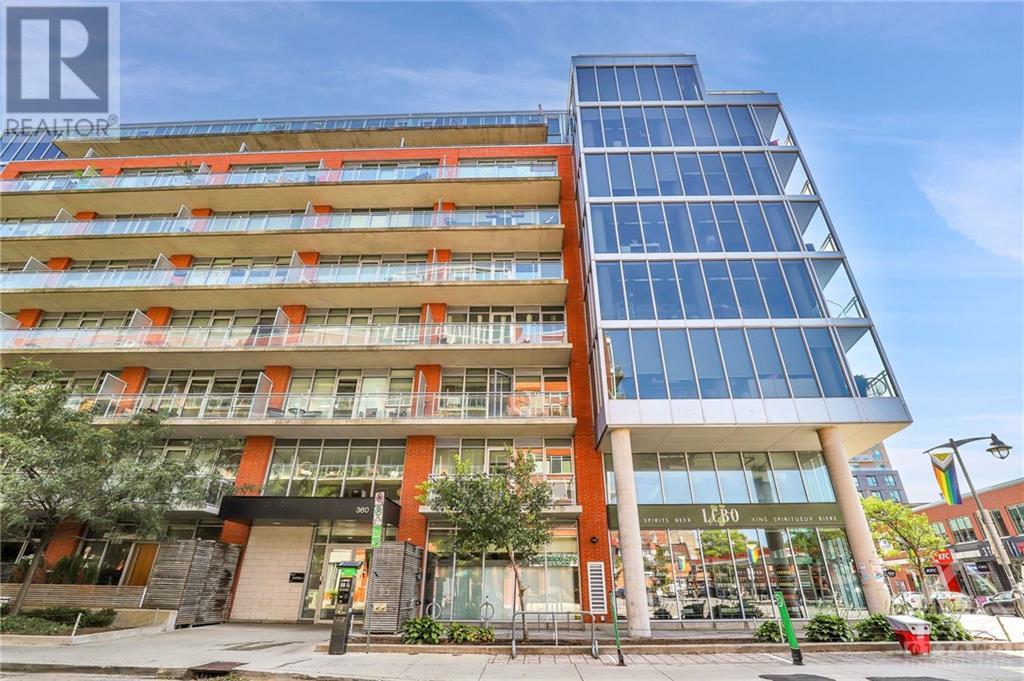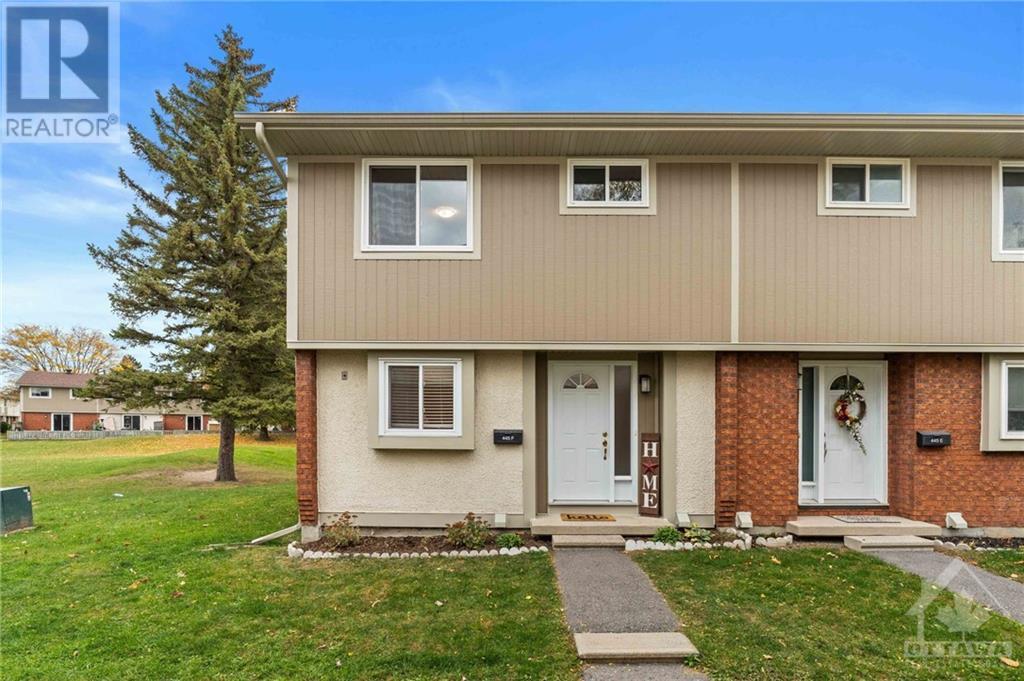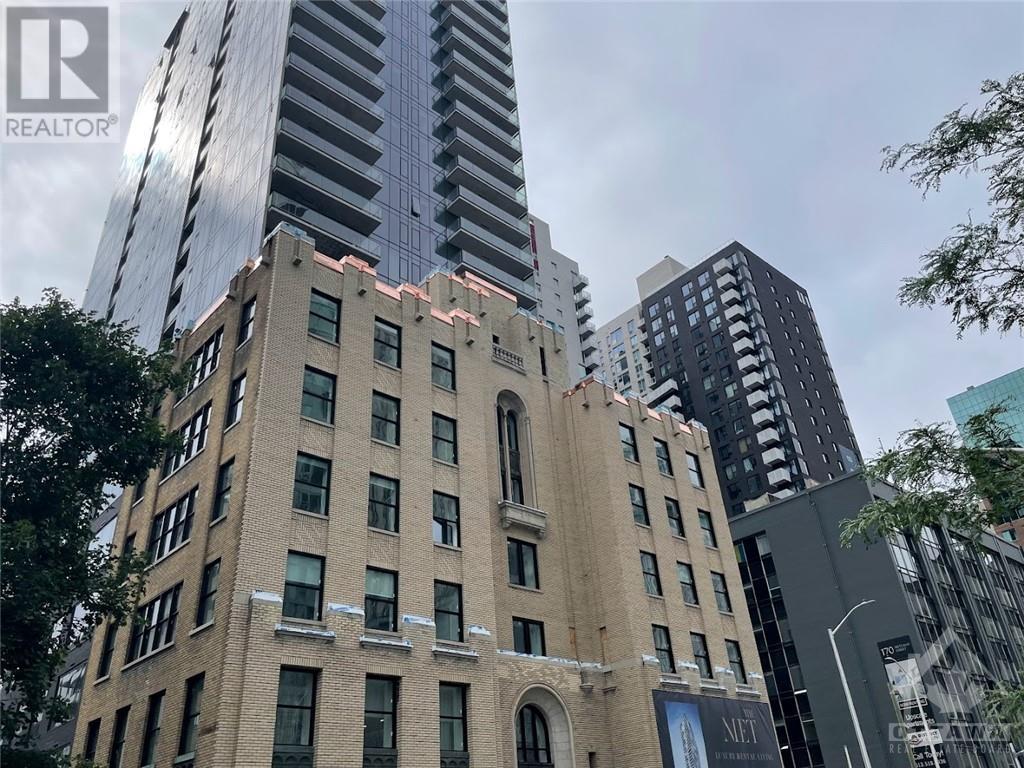412 PATRICK STREET
Kemptville, Ontario K0G1J0
$514,990
| Bathroom Total | 4 |
| Bedrooms Total | 3 |
| Half Bathrooms Total | 1 |
| Year Built | 2025 |
| Cooling Type | Central air conditioning |
| Flooring Type | Wall-to-wall carpet, Ceramic |
| Heating Type | Forced air |
| Heating Fuel | Natural gas |
| Stories Total | 2 |
| Primary Bedroom | Second level | 13'11" x 13'10" |
| Bedroom | Second level | 14'7" x 9'8" |
| Bedroom | Second level | 13'5" x 10'6" |
| Recreation room | Basement | 19'6" x 11'11" |
| Great room | Main level | 21'6" x 11'9" |
| Kitchen | Main level | 16'6" x 8'2" |
| Other | Other | 20'8" x 9'6" |
YOU MAY ALSO BE INTERESTED IN…
Previous
Next








































