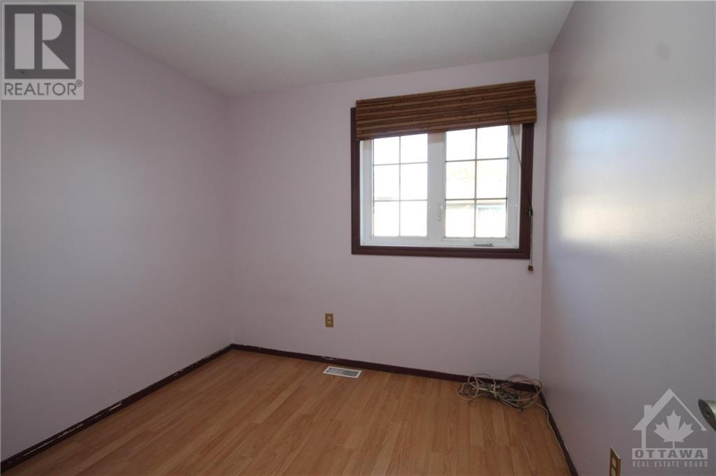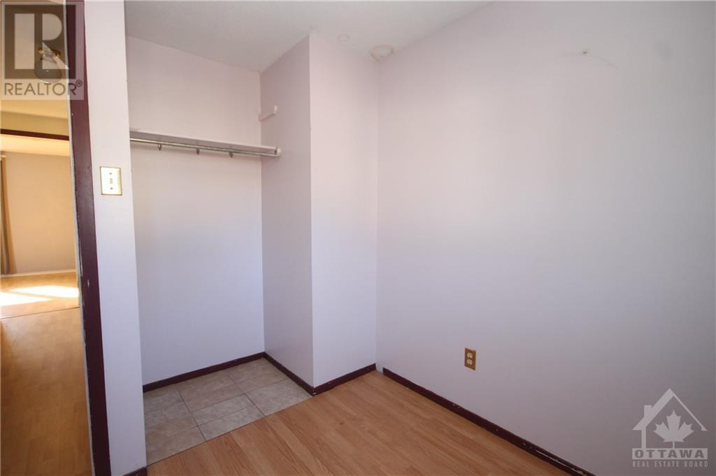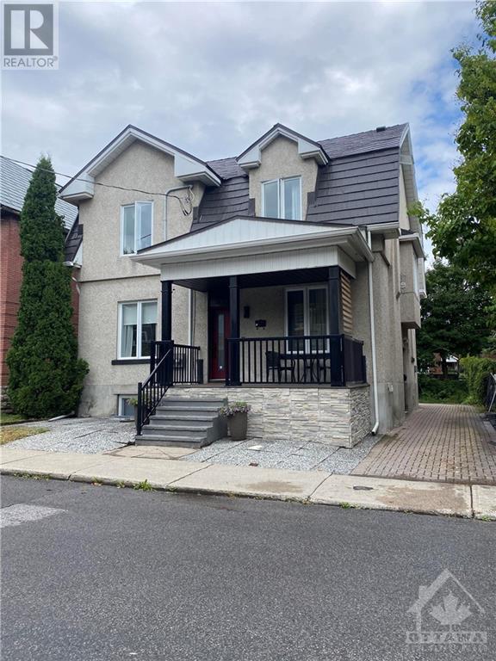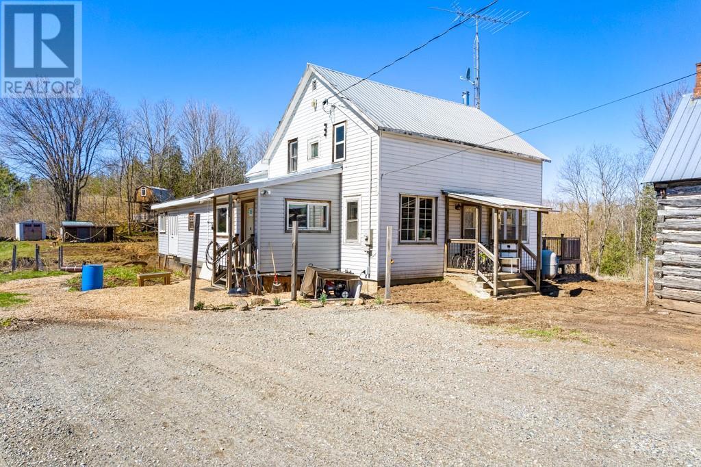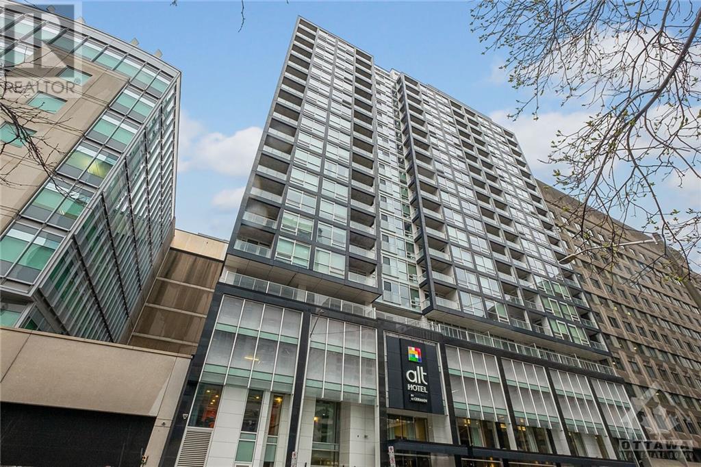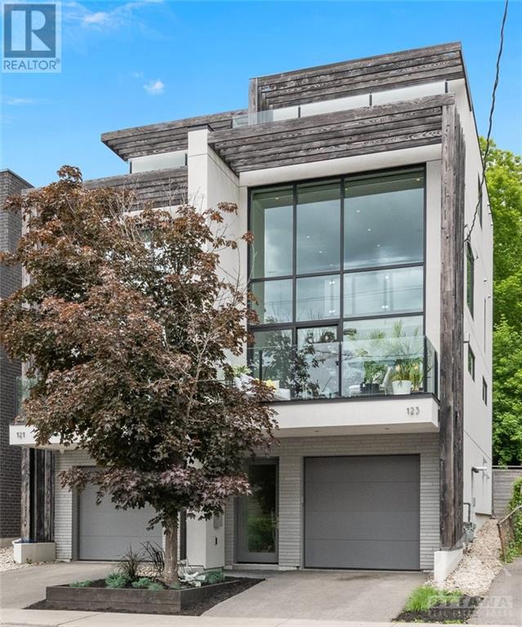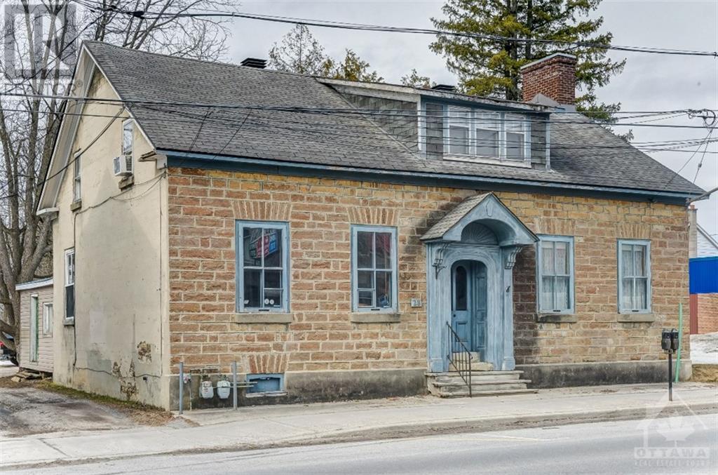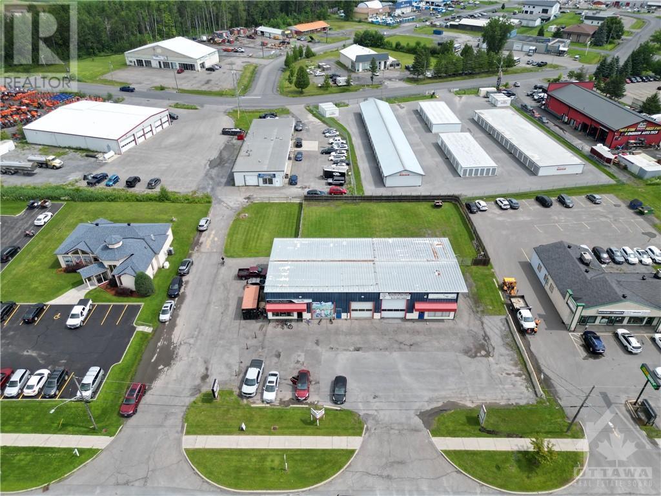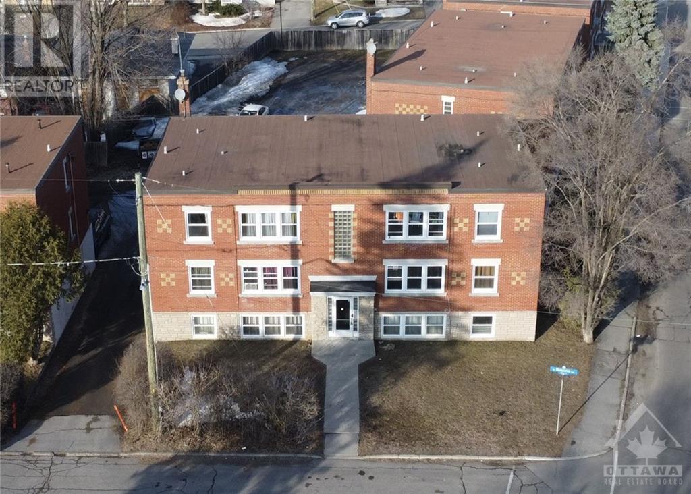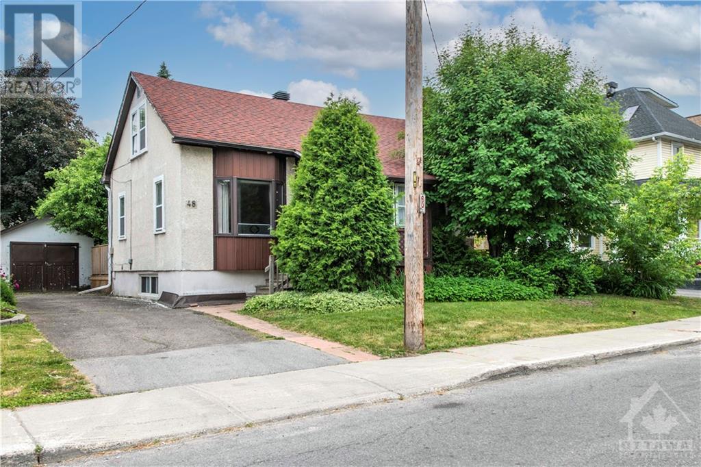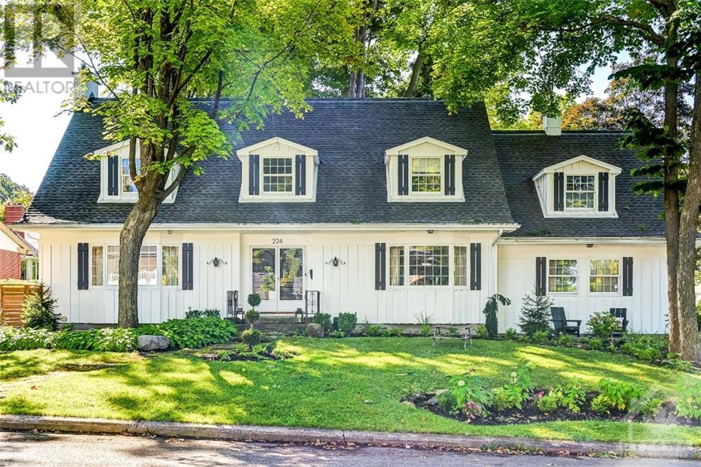1659 NORDIC WAY
Ottawa, Ontario K1B5K5
$539,900
| Bathroom Total | 3 |
| Bedrooms Total | 3 |
| Half Bathrooms Total | 1 |
| Year Built | 1984 |
| Cooling Type | Central air conditioning |
| Flooring Type | Mixed Flooring, Hardwood, Tile |
| Heating Type | Forced air |
| Heating Fuel | Natural gas |
| Stories Total | 2 |
| Primary Bedroom | Second level | 14'10" x 10'6" |
| Bedroom | Second level | 12'10" x 8'4" |
| Bedroom | Second level | 8'9" x 8'4" |
| 4pc Bathroom | Second level | Measurements not available |
| Recreation room | Lower level | 13'8" x 12'9" |
| Kitchen | Lower level | 15'5" x 11'10" |
| 3pc Bathroom | Lower level | Measurements not available |
| Storage | Lower level | Measurements not available |
| Laundry room | Lower level | Measurements not available |
| Living room | Main level | 17'1" x 10'11" |
| Dining room | Main level | 11'7" x 10'1" |
| Kitchen | Main level | 9'7" x 8'5" |
| 2pc Bathroom | Main level | Measurements not available |
YOU MAY ALSO BE INTERESTED IN…
Previous
Next














