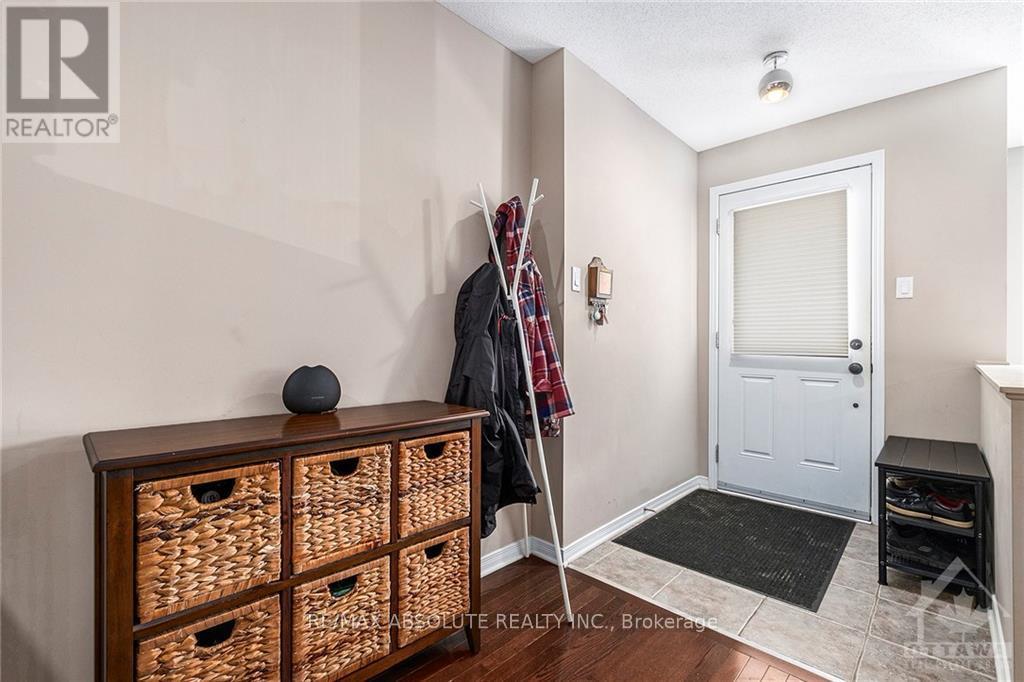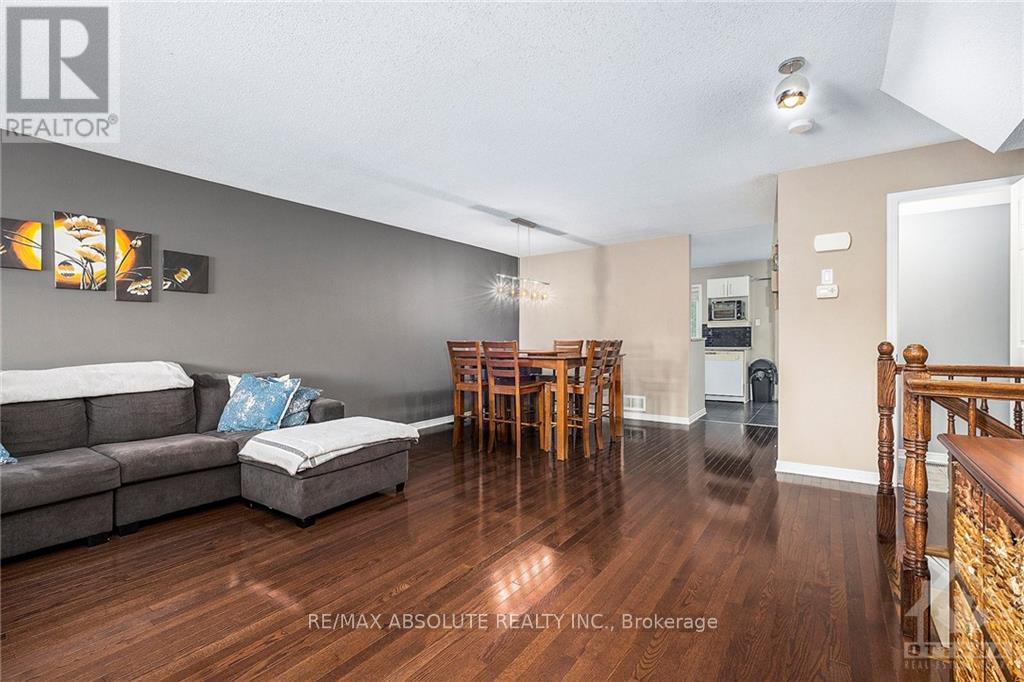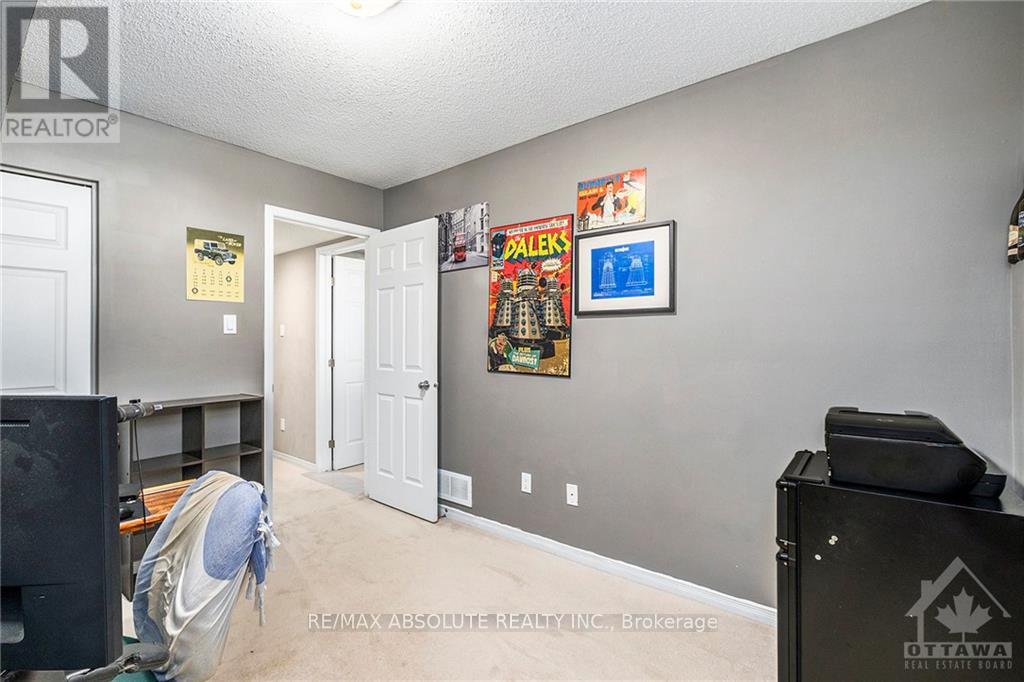284 TIVOLI
Ottawa, Ontario K2E0A6
$409,000
| Bathroom Total | 2 |
| Bedrooms Total | 2 |
| Cooling Type | Central air conditioning |
| Heating Type | Forced air |
| Heating Fuel | Natural gas |
| Stories Total | 2 |
| Primary Bedroom | Lower level | 3.07 m x 4.52 m |
| Bedroom | Lower level | 2.76 m x 3.17 m |
| Family room | Lower level | 5.94 m x 6.04 m |
| Bathroom | Lower level | 3.07 m x 2.99 m |
| Other | Lower level | 1.47 m x 1.47 m |
| Living room | Main level | 4.67 m x 4.49 m |
| Bathroom | Main level | 2.31 m x 0.96 m |
| Dining room | Main level | 3.3 m x 2.89 m |
| Kitchen | Main level | 2.64 m x 2.79 m |
| Dining room | Main level | 4.92 m x 3.04 m |
| Foyer | Main level | 1.47 m x 1.39 m |
YOU MAY ALSO BE INTERESTED IN…
Previous
Next






















































