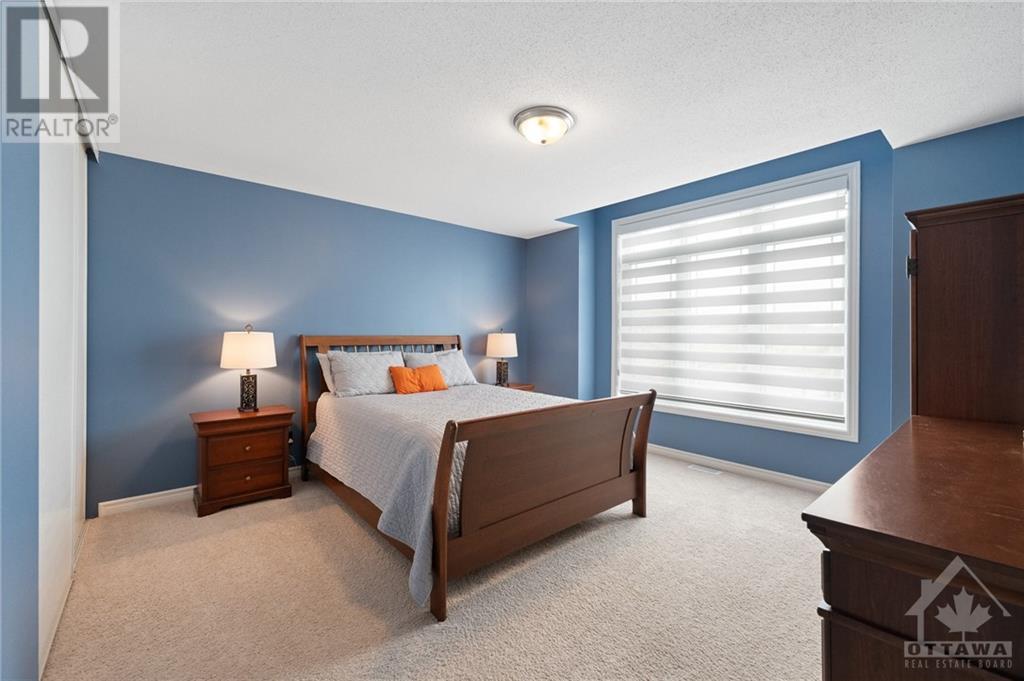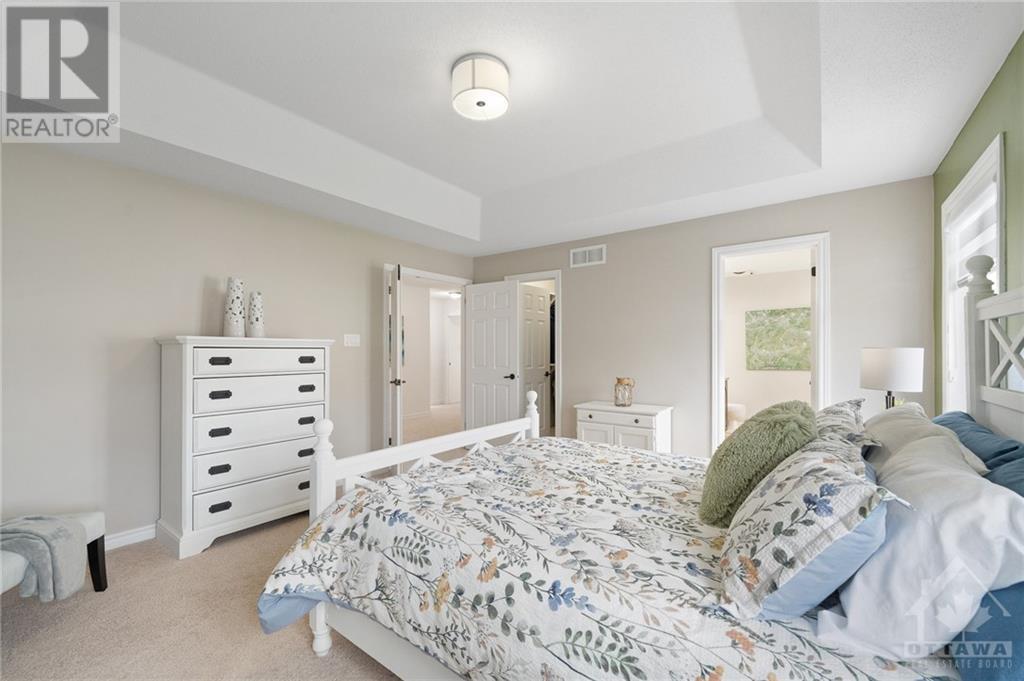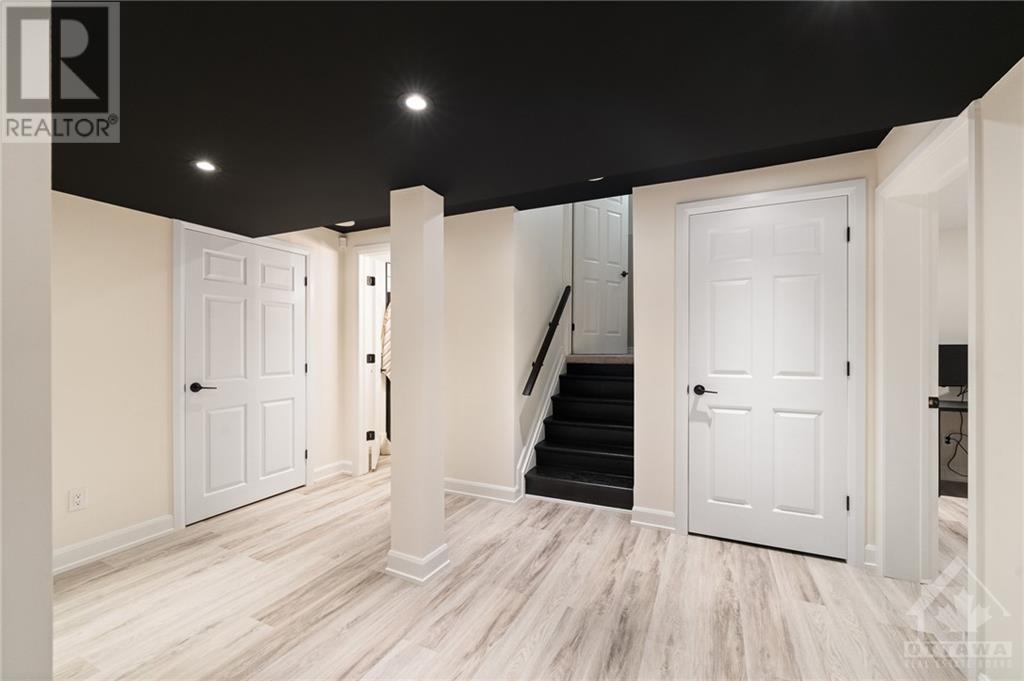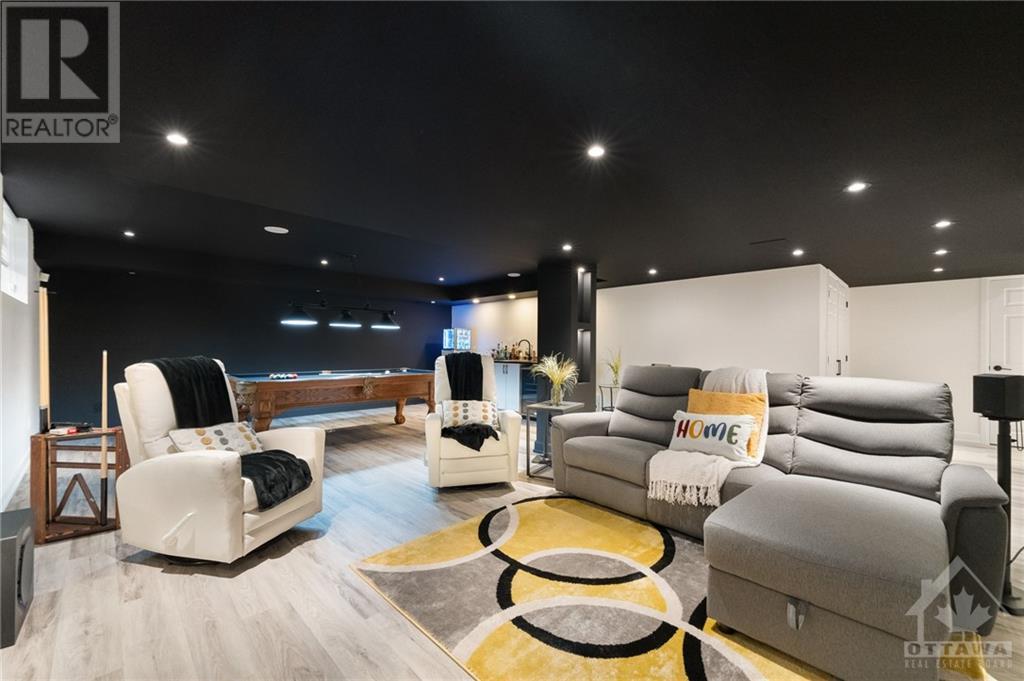82 BRANTHAVEN STREET
Ottawa, Ontario K4A0H2
$3,700
| Bathroom Total | 4 |
| Bedrooms Total | 5 |
| Half Bathrooms Total | 1 |
| Year Built | 2008 |
| Cooling Type | Central air conditioning |
| Flooring Type | Wall-to-wall carpet, Hardwood, Tile |
| Heating Type | Forced air |
| Heating Fuel | Natural gas |
| Stories Total | 2 |
| Bedroom | Second level | 13'10" x 11'4" |
| Bedroom | Second level | 15'10" x 13'8" |
| Laundry room | Second level | 7'5" x 6'0" |
| Primary Bedroom | Second level | 15'9" x 13'10" |
| Bedroom | Second level | 15'3" x 11'4" |
| Eating area | Main level | 9'8" x 5'9" |
| Living room | Main level | 15'3" x 11'4" |
| Family room | Main level | 20'5" x 15'5" |
| Dining room | Main level | 13'6" x 11'4" |
| Kitchen | Main level | 11'11" x 8'8" |
YOU MAY ALSO BE INTERESTED IN…
Previous
Next

























































