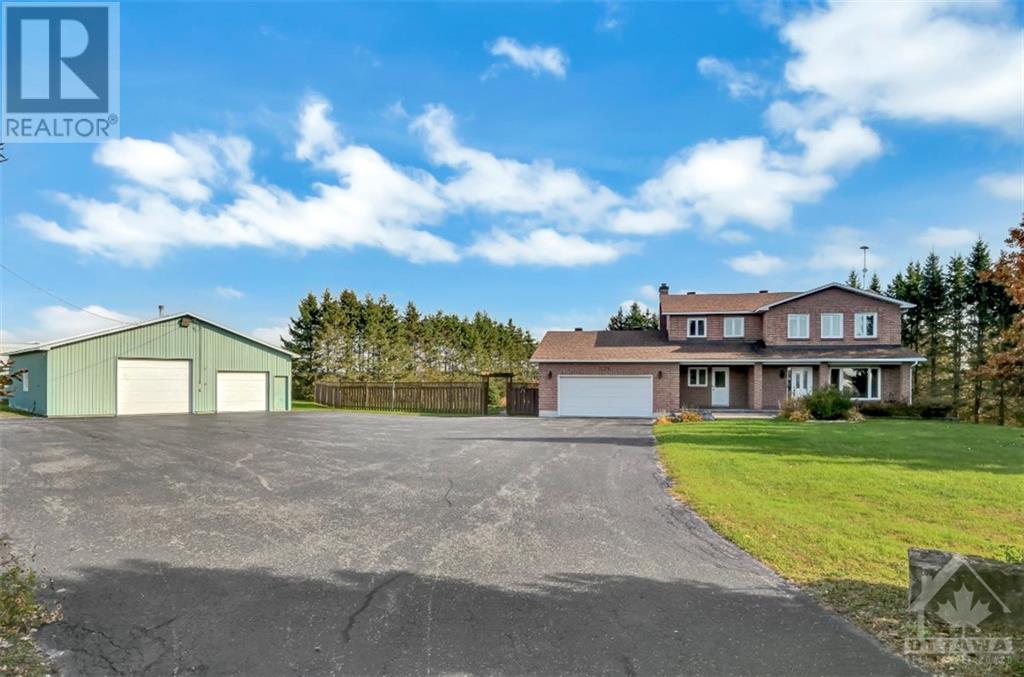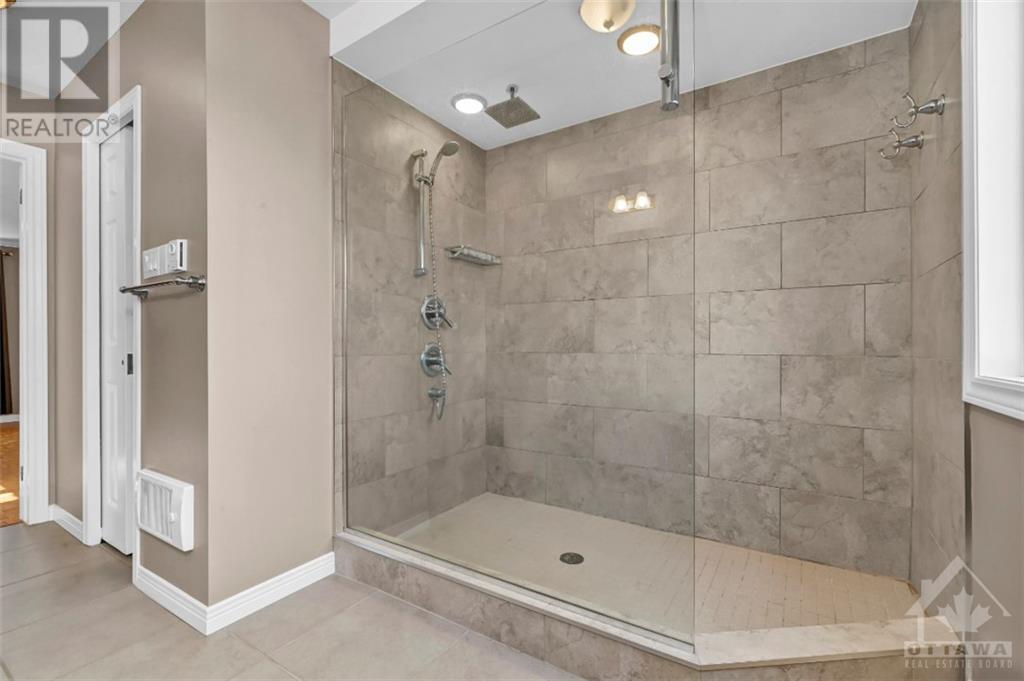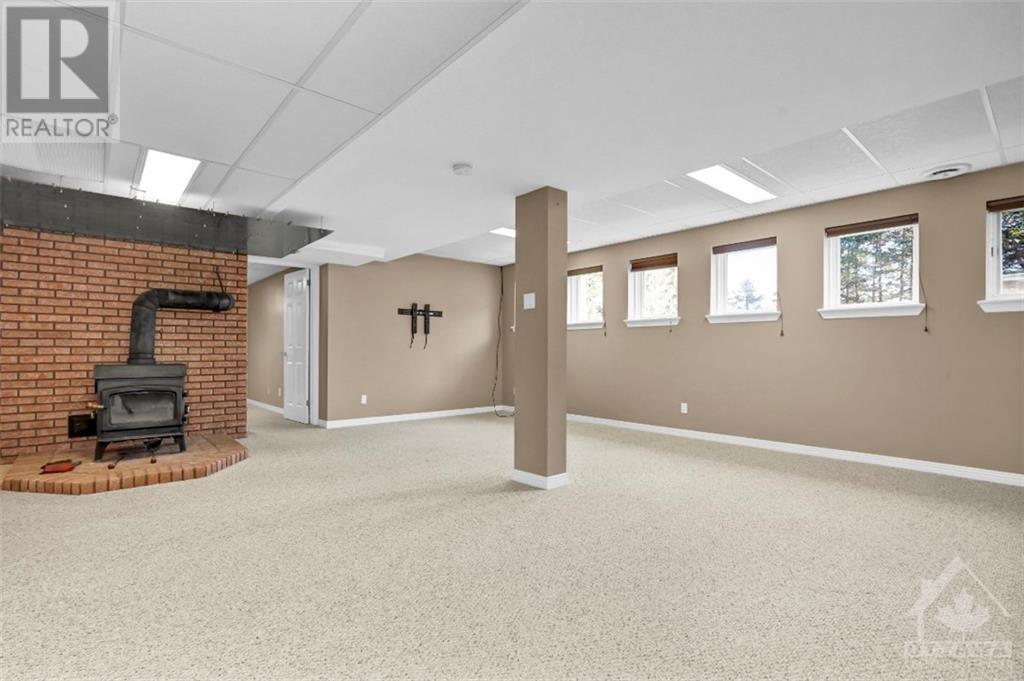5179 SAUMURE DRIVE
Ottawa, Ontario K4B1T1
$3,000
| Bathroom Total | 4 |
| Bedrooms Total | 5 |
| Half Bathrooms Total | 1 |
| Year Built | 1986 |
| Cooling Type | Central air conditioning |
| Flooring Type | Wall-to-wall carpet, Mixed Flooring, Hardwood, Ceramic |
| Heating Type | Forced air, Other |
| Heating Fuel | Propane, Wood |
| Stories Total | 2 |
| Primary Bedroom | Second level | 17'1" x 13'9" |
| 4pc Ensuite bath | Second level | 13'1" x 11'2" |
| Bedroom | Second level | 18'2" x 9'10" |
| Bedroom | Second level | 14'0" x 12'1" |
| 4pc Bathroom | Second level | 8'4" x 6'10" |
| Bedroom | Basement | 14'10" x 11'2" |
| 3pc Bathroom | Basement | 6'7" x 6'0" |
| Recreation room | Basement | 34'9" x 21'8" |
| Laundry room | Basement | 11'3" x 7'6" |
| Bedroom | Basement | 20'1" x 9'1" |
| Foyer | Main level | 13'7" x 7'3" |
| Living room | Main level | 16'2" x 11'7" |
| Dining room | Main level | 13'11" x 11'7" |
| Kitchen | Main level | 14'1" x 10'5" |
| Sunroom | Main level | 22'5" x 8'1" |
| Family room | Main level | 17'3" x 11'4" |
| Office | Main level | 14'1" x 10'2" |
| 2pc Bathroom | Main level | 5'5" x 4'8" |
| Mud room | Main level | 9'6" x 6'6" |
YOU MAY ALSO BE INTERESTED IN…
Previous
Next

























































