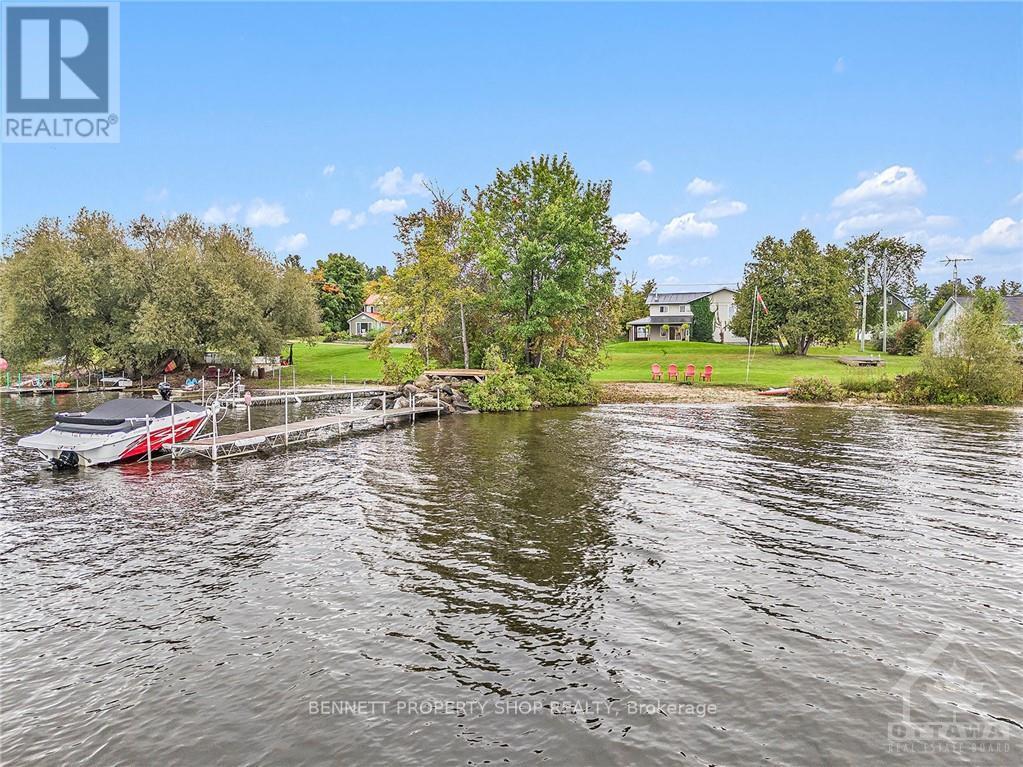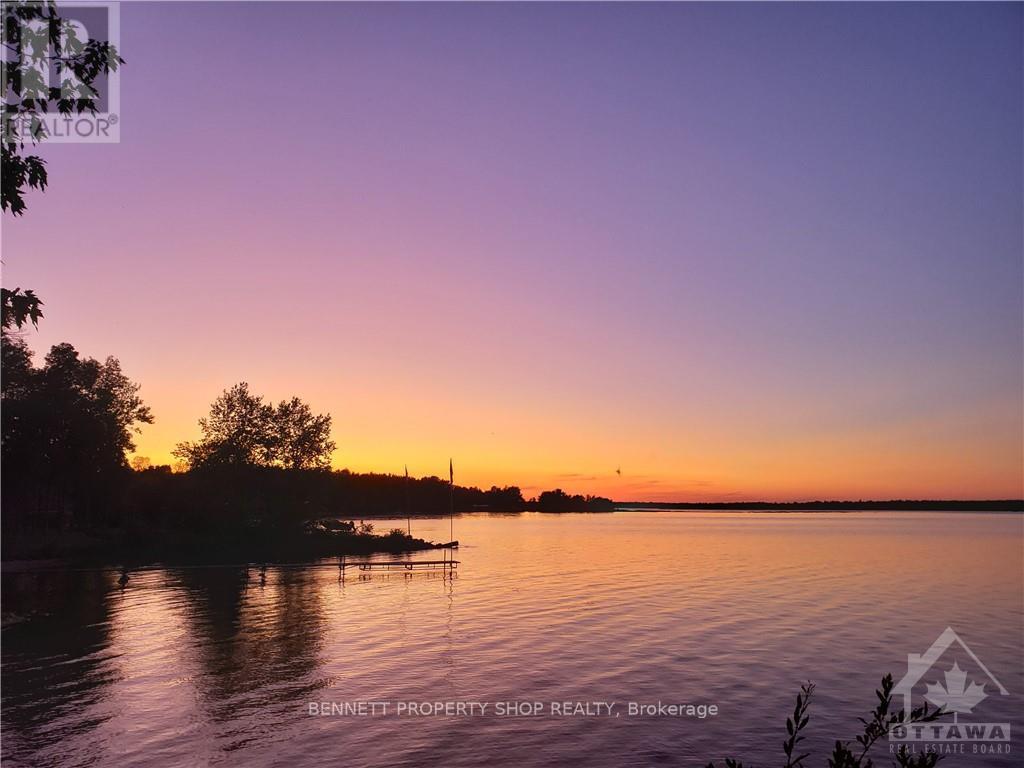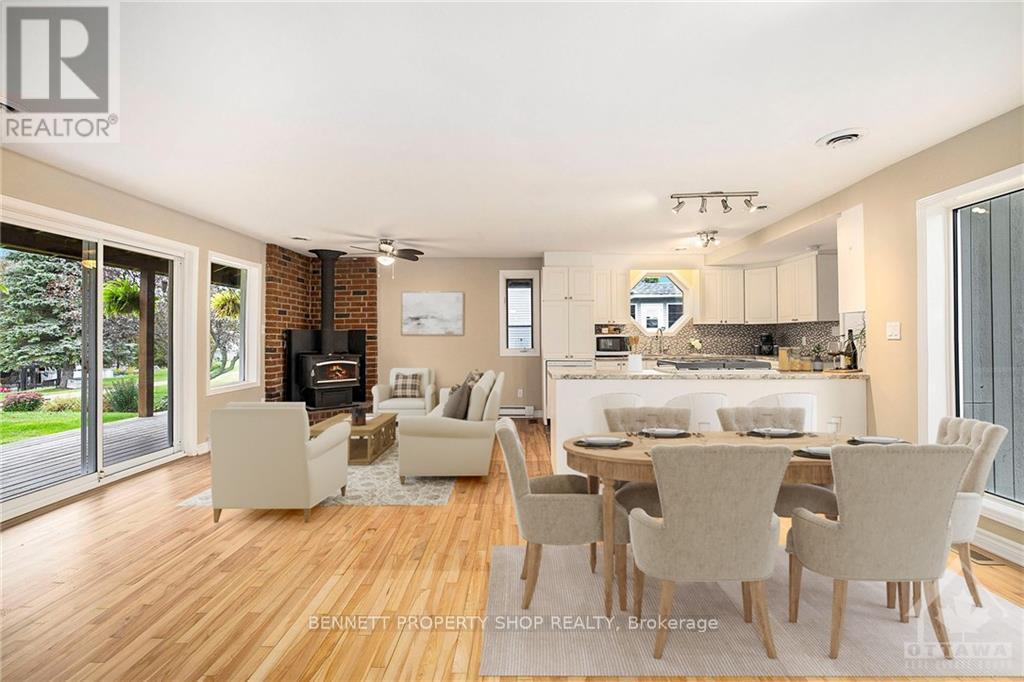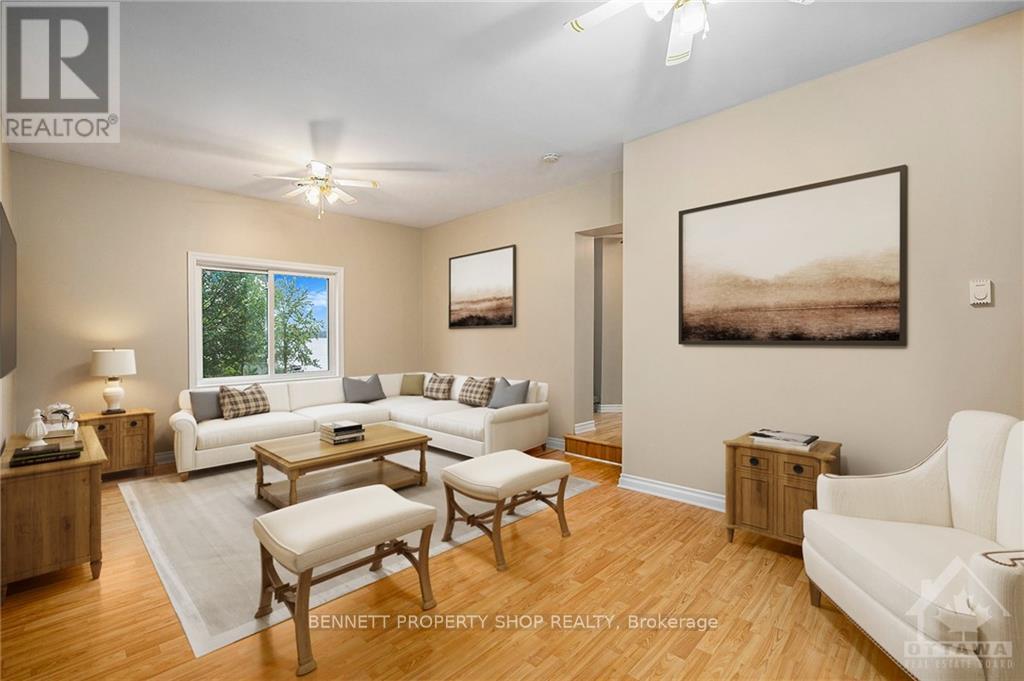22 MARYANN LANE
Horton, Ontario K7V3Z8
$629,900
| Bathroom Total | 2 |
| Bedrooms Total | 3 |
| Cooling Type | Window air conditioner |
| Heating Type | Forced air |
| Heating Fuel | Wood |
| Stories Total | 2 |
| Bedroom | Second level | 4.06 m x 3.04 m |
| Primary Bedroom | Second level | 3.98 m x 5.89 m |
| Other | Second level | 1.72 m x 1.6 m |
| Bedroom | Second level | 3.96 m x 2.76 m |
| Other | Second level | 2.33 m x 5.91 m |
| Other | Main level | 3.35 m x 2.81 m |
| Kitchen | Main level | 3.35 m x 3.4 m |
| Living room | Main level | 7.23 m x 3.63 m |
| Dining room | Main level | 3.86 m x 2.28 m |
| Bathroom | Main level | 2.31 m x 2.51 m |
| Laundry room | Main level | 2.92 m x 2.18 m |
| Family room | Main level | 3.91 m x 5.89 m |
YOU MAY ALSO BE INTERESTED IN…
Previous
Next























































