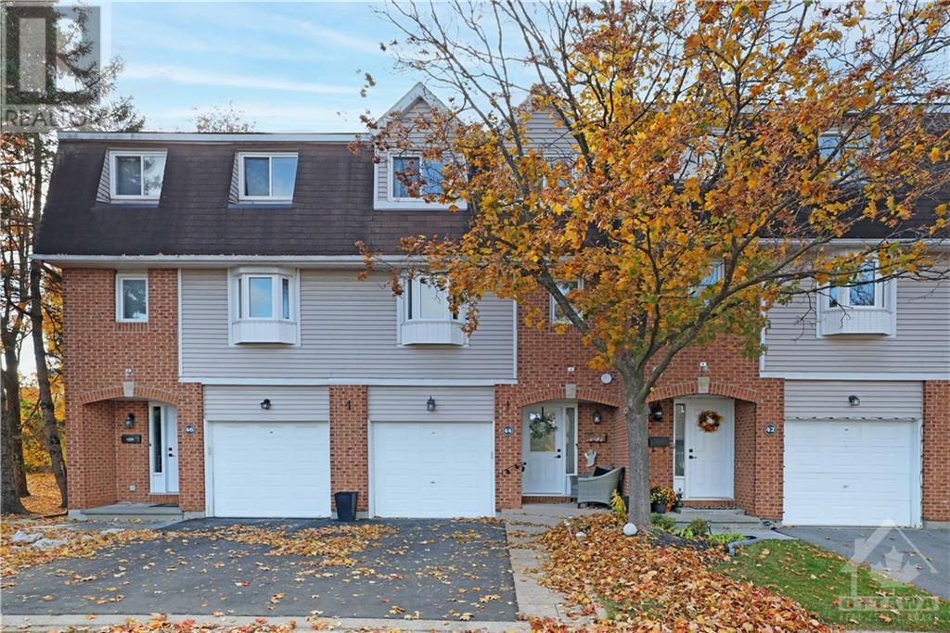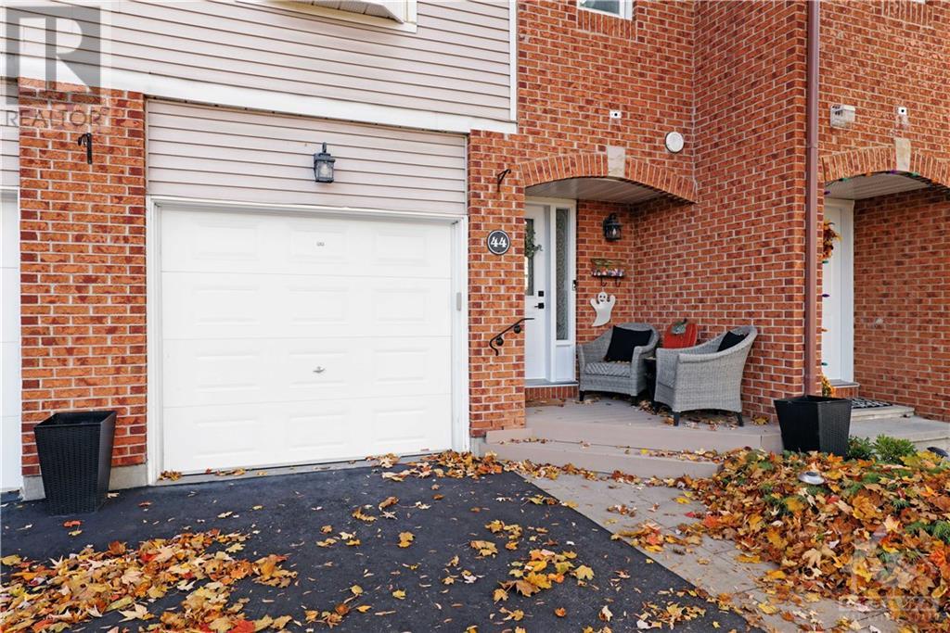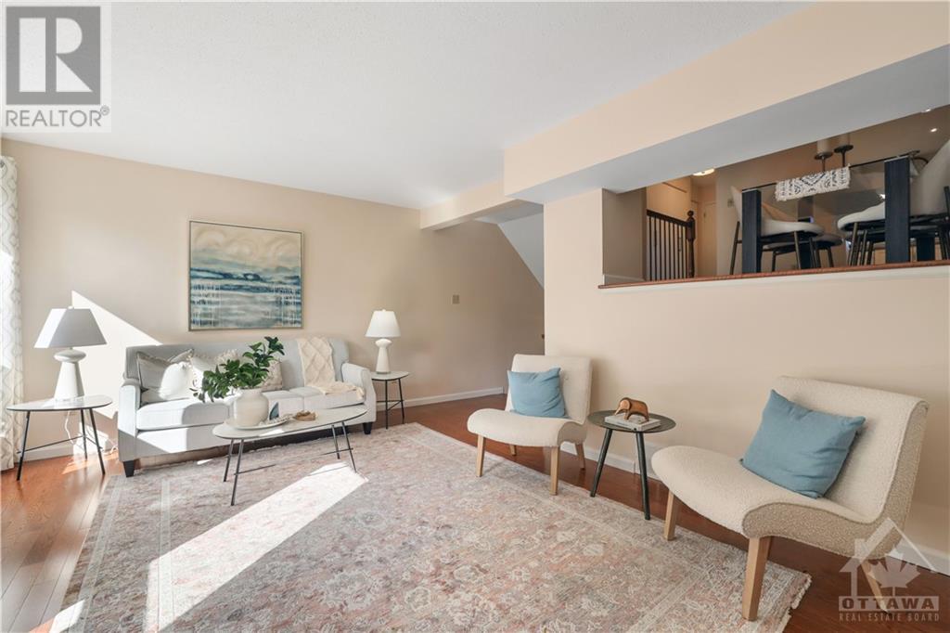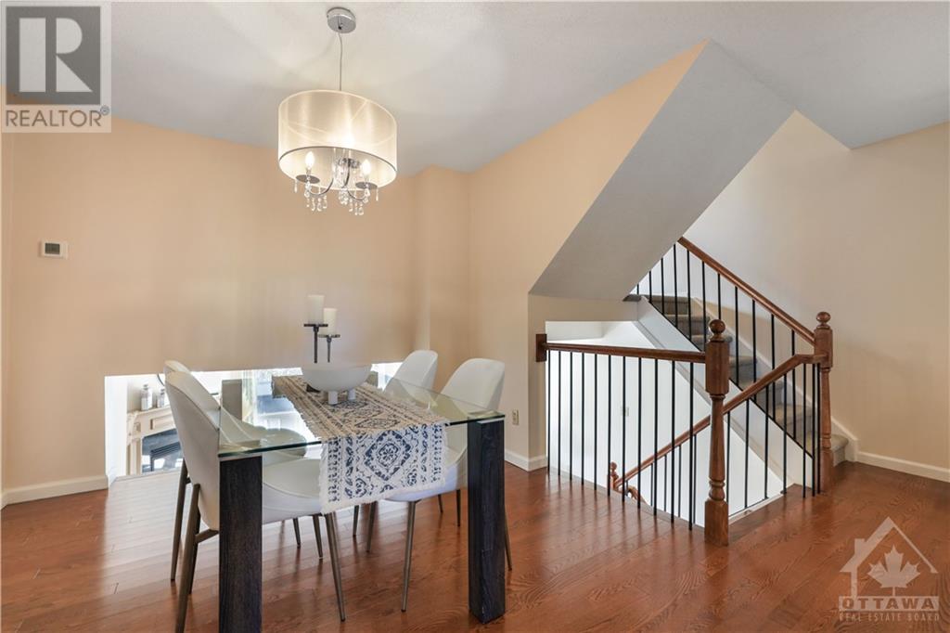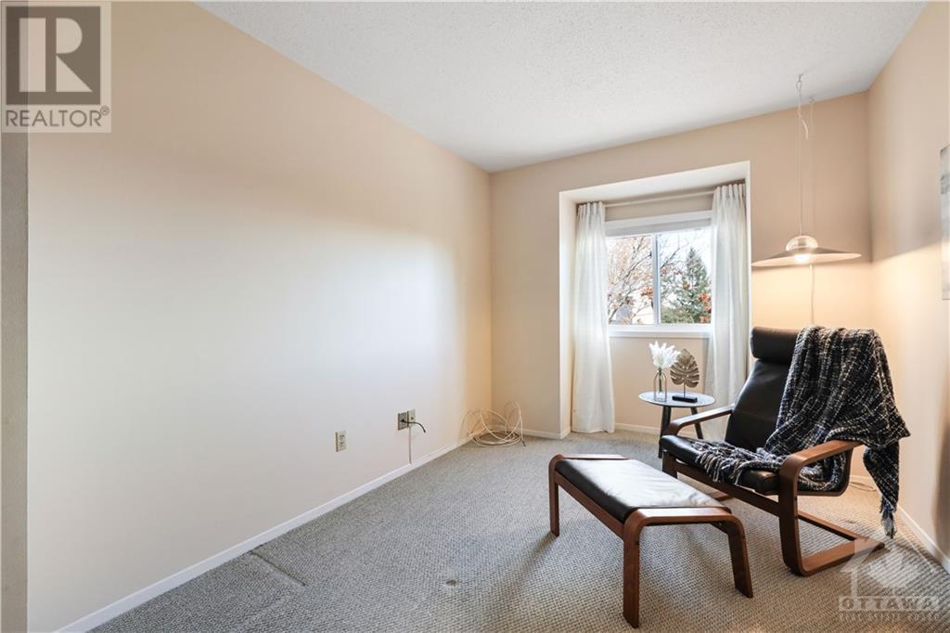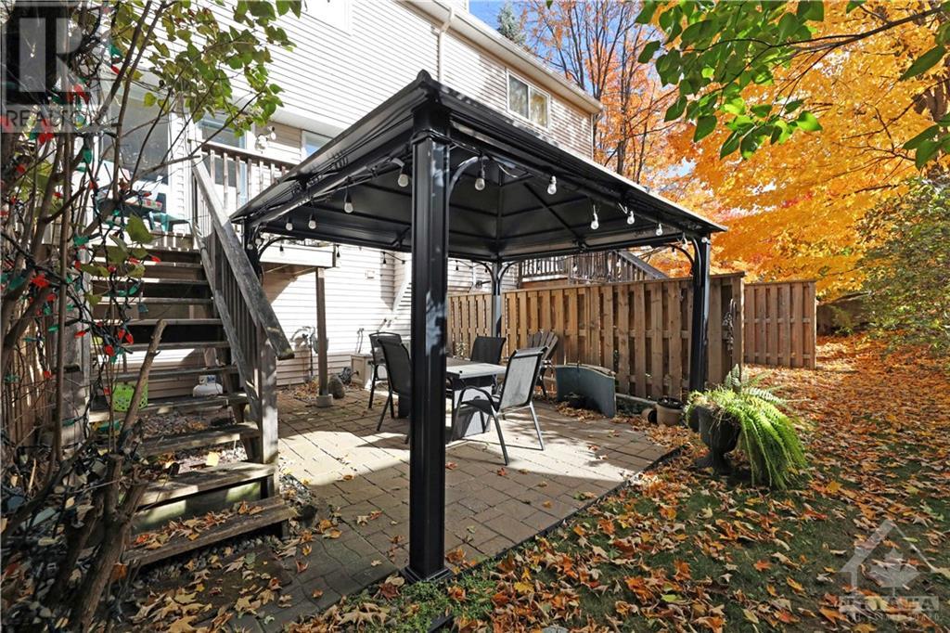44 ALMOND LANE
Ottawa, Ontario K2L3T4
$460,000
| Bathroom Total | 3 |
| Bedrooms Total | 3 |
| Half Bathrooms Total | 2 |
| Year Built | 1985 |
| Cooling Type | Central air conditioning |
| Flooring Type | Wall-to-wall carpet, Hardwood, Vinyl |
| Heating Type | Forced air |
| Heating Fuel | Natural gas |
| 2pc Bathroom | Second level | 6'8" x 3'0" |
| Dining room | Second level | 10'4" x 11'1" |
| Kitchen | Second level | 14'11" x 11'7" |
| 2pc Ensuite bath | Second level | 4'6" x 13'8" |
| Primary Bedroom | Second level | 12'5" x 13'8" |
| 4pc Bathroom | Third level | 10'1" x 4'11" |
| Bedroom | Third level | 7'10" x 12'2" |
| Bedroom | Third level | 8'10" x 15'6" |
| Storage | Basement | 6'5" x 19'2" |
| Storage | Basement | 17'3" x 11'8" |
| Living room | Main level | 17'4" x 12'3" |
YOU MAY ALSO BE INTERESTED IN…
Previous
Next


